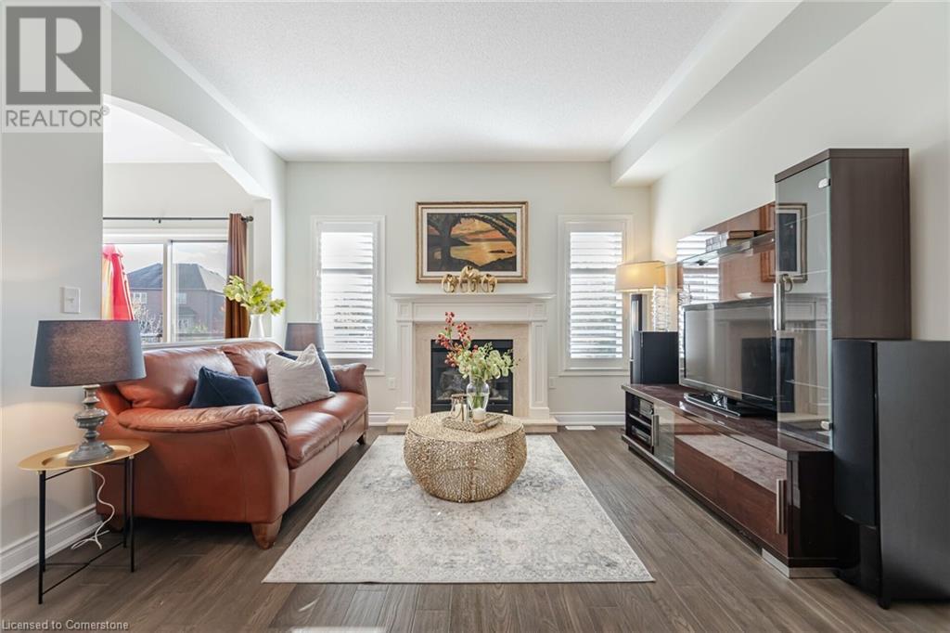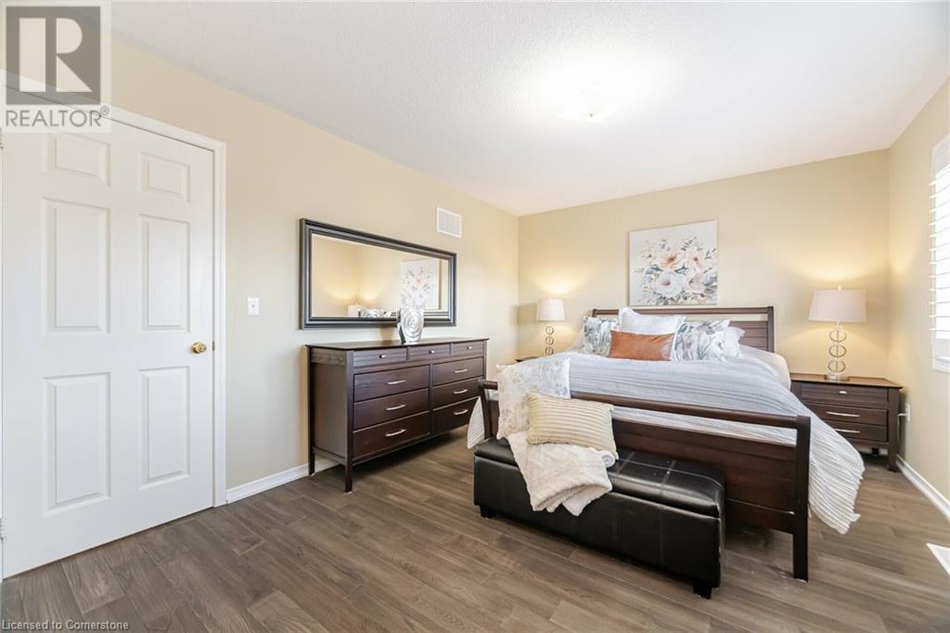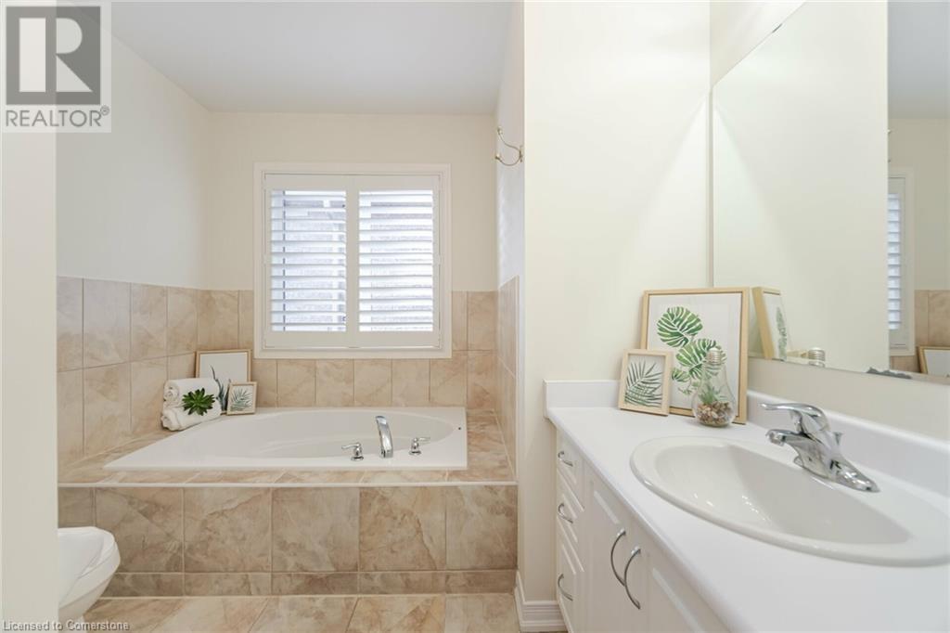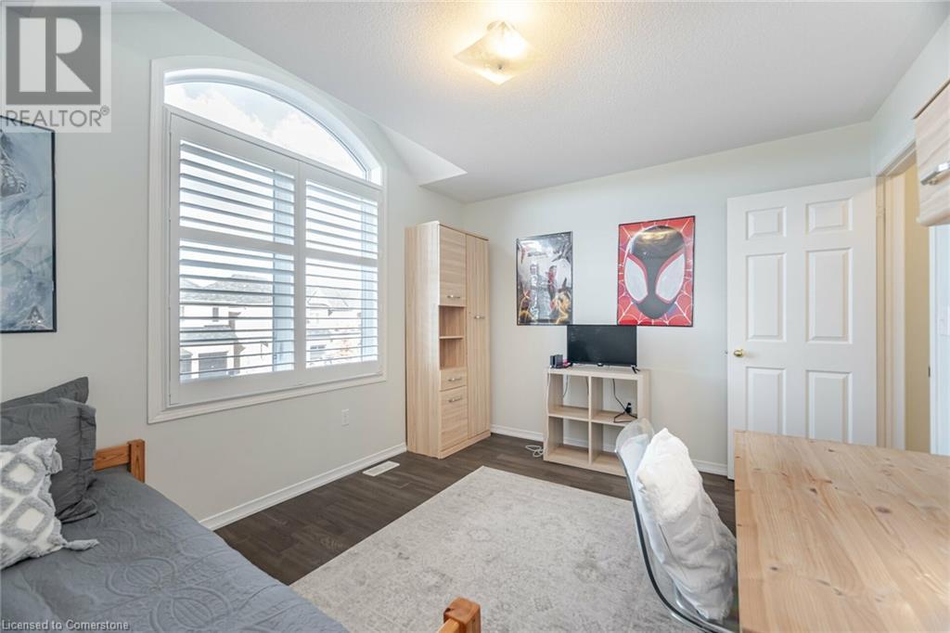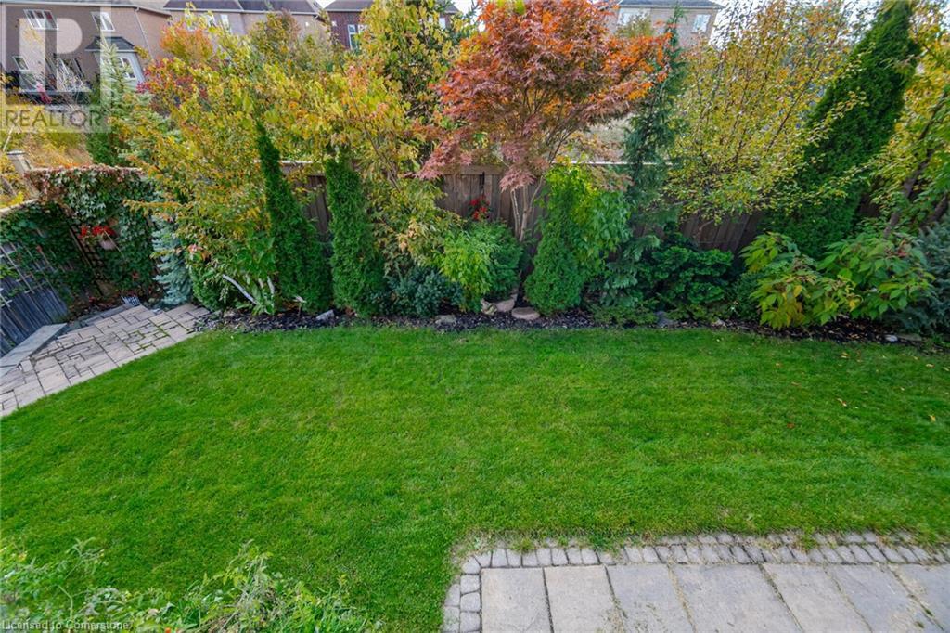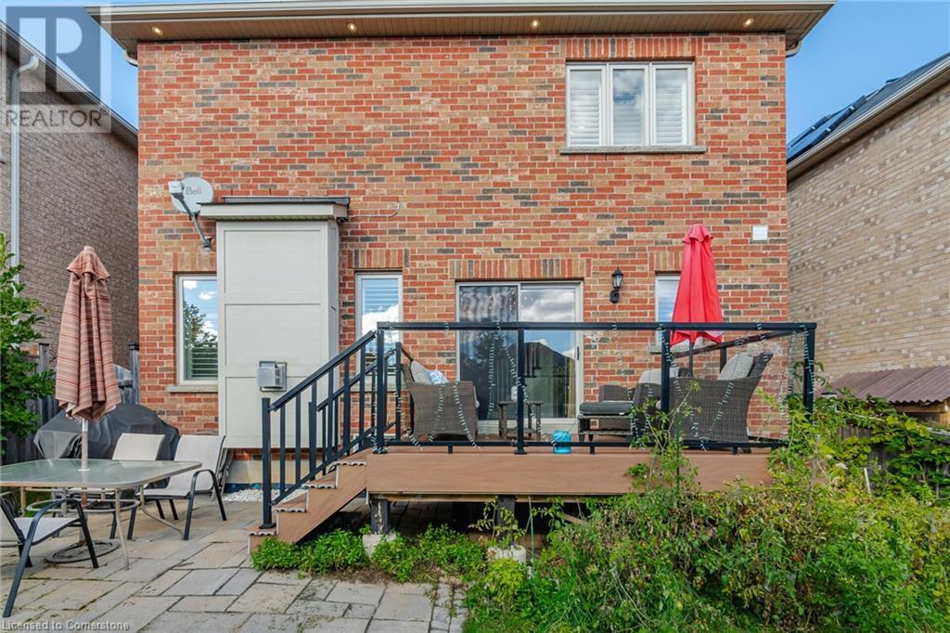3356 Minerva Way Burlington, Ontario L7M 0L4
$1,299,988
This stunning single-detached home with a double garage offers 4 spacious bedrooms, including a primary with a 4-piece ensuite and his-and-her closets. The main floor boasts 9ft ceilings, a bright eat-in kitchen overlooking the family room with a gas fireplace, and a separate dining room ideal for entertaining. Gleaming hardwood floors, an oak staircase, and California shutters add warmth and elegance throughout. The unspoiled basement is ready for your personal touch. With parking for up to 5 cars, this home is both beautiful and practical. Built on a premium private lot (an $80,000 upgrade), it backs onto serene green space with breathtaking views of the Niagara Escarpment. The deck is perfect for hosting summer gatherings. Conveniently located near all amenities, shopping, and schools. Extras: All-around soffit pot lights, front and back security cameras, a water irrigation system, upgraded basement windows, a large 2.6x2m cold room, and a composite deck with a 25-year lifespan. whole-house humidifier and double garage doors. (id:58043)
Property Details
| MLS® Number | 40662122 |
| Property Type | Single Family |
| Neigbourhood | Alton |
| AmenitiesNearBy | Park, Place Of Worship, Playground, Public Transit |
| Features | Ravine |
| ParkingSpaceTotal | 5 |
Building
| BathroomTotal | 3 |
| BedroomsAboveGround | 4 |
| BedroomsTotal | 4 |
| Appliances | Dishwasher, Dryer, Refrigerator, Stove, Water Meter, Washer, Hood Fan |
| ArchitecturalStyle | 2 Level |
| BasementDevelopment | Unfinished |
| BasementType | Full (unfinished) |
| ConstructionStyleAttachment | Detached |
| CoolingType | Central Air Conditioning |
| ExteriorFinish | Brick, Stone |
| FoundationType | Poured Concrete |
| HalfBathTotal | 1 |
| HeatingType | Forced Air |
| StoriesTotal | 2 |
| SizeInterior | 1825 Sqft |
| Type | House |
| UtilityWater | Municipal Water |
Parking
| Attached Garage |
Land
| AccessType | Road Access, Highway Access, Highway Nearby |
| Acreage | No |
| LandAmenities | Park, Place Of Worship, Playground, Public Transit |
| Sewer | Municipal Sewage System |
| SizeDepth | 87 Ft |
| SizeFrontage | 35 Ft |
| SizeTotalText | Under 1/2 Acre |
| ZoningDescription | O2, Ral1 |
Rooms
| Level | Type | Length | Width | Dimensions |
|---|---|---|---|---|
| Second Level | 4pc Bathroom | Measurements not available | ||
| Second Level | Full Bathroom | Measurements not available | ||
| Second Level | Bedroom | 11'8'' x 9'8'' | ||
| Second Level | Bedroom | 12'8'' x 10'5'' | ||
| Second Level | Bedroom | 15'1'' x 12'1'' | ||
| Second Level | Primary Bedroom | 17'7'' x 11'8'' | ||
| Main Level | 2pc Bathroom | Measurements not available | ||
| Main Level | Dining Room | 10'5'' x 7'2'' | ||
| Main Level | Breakfast | 9'1'' x 7'5'' | ||
| Main Level | Kitchen | 10'5'' x 7'5'' | ||
| Main Level | Family Room | 12'8'' x 11'4'' |
https://www.realtor.ca/real-estate/27549645/3356-minerva-way-burlington
Interested?
Contact us for more information
Robert Magnowski
Salesperson
4711 Yonge Street Unit C 10th Floor
Toronto, Ontario M2N 6K8








