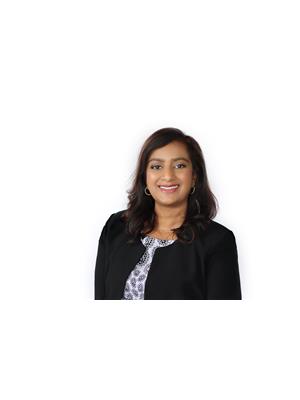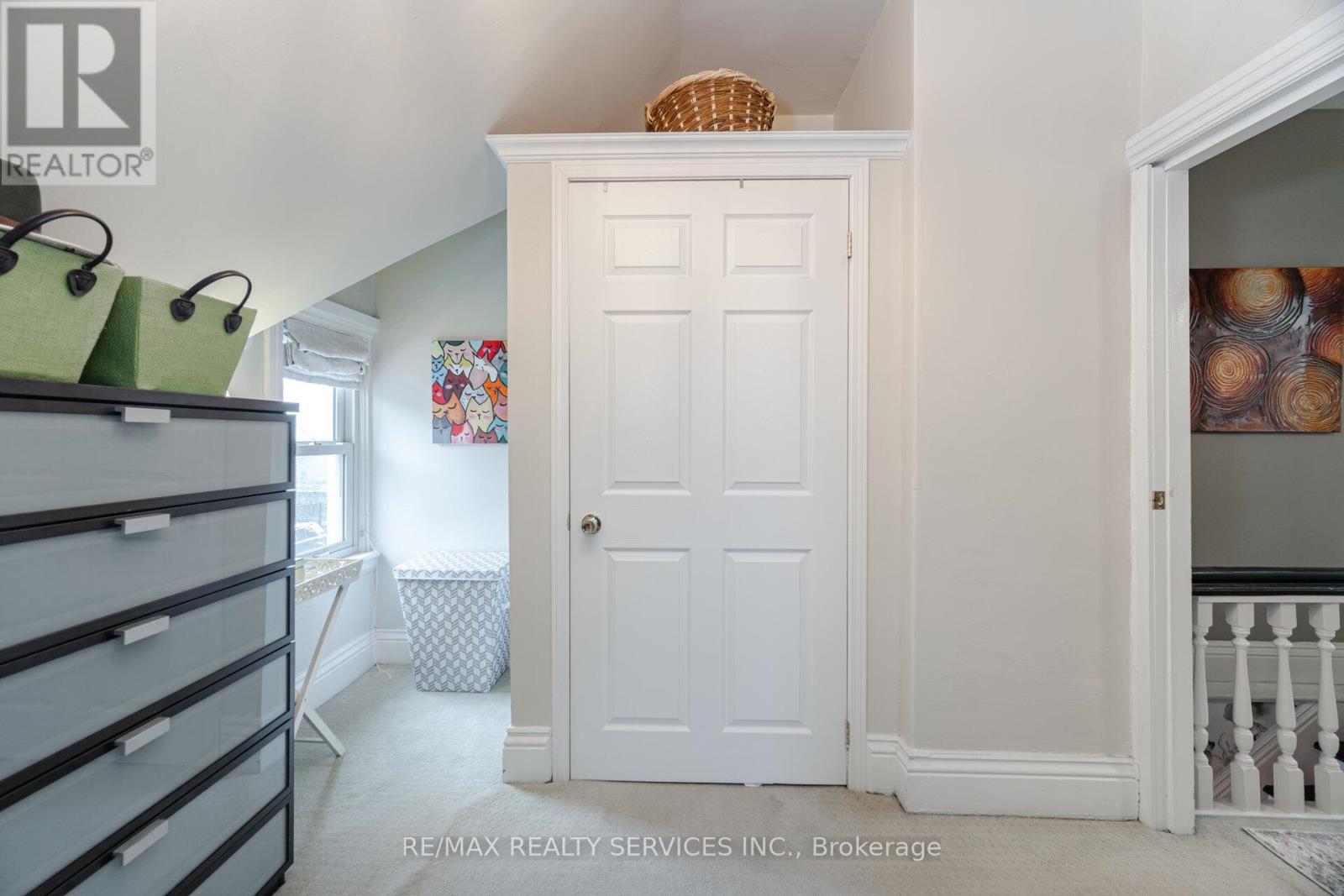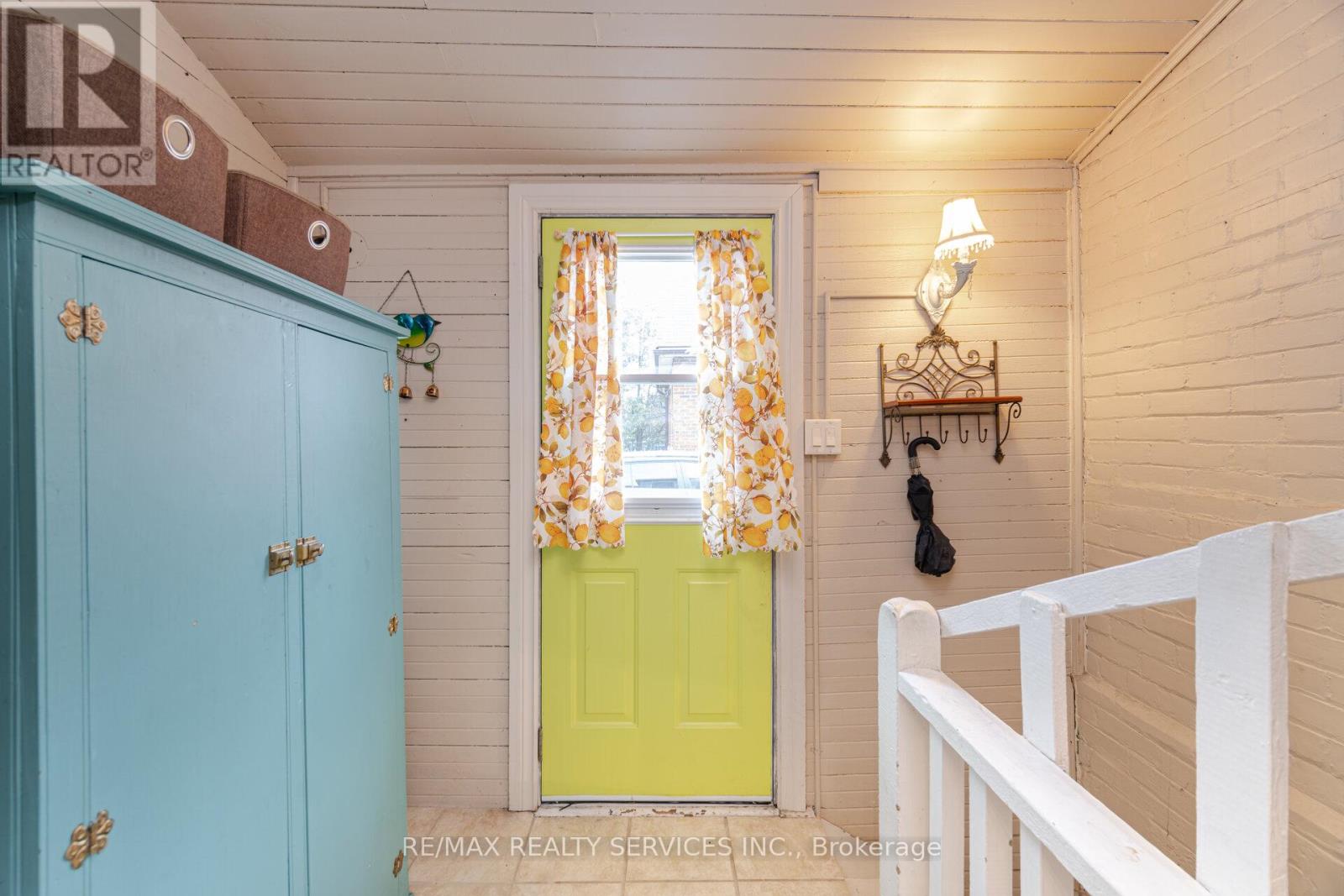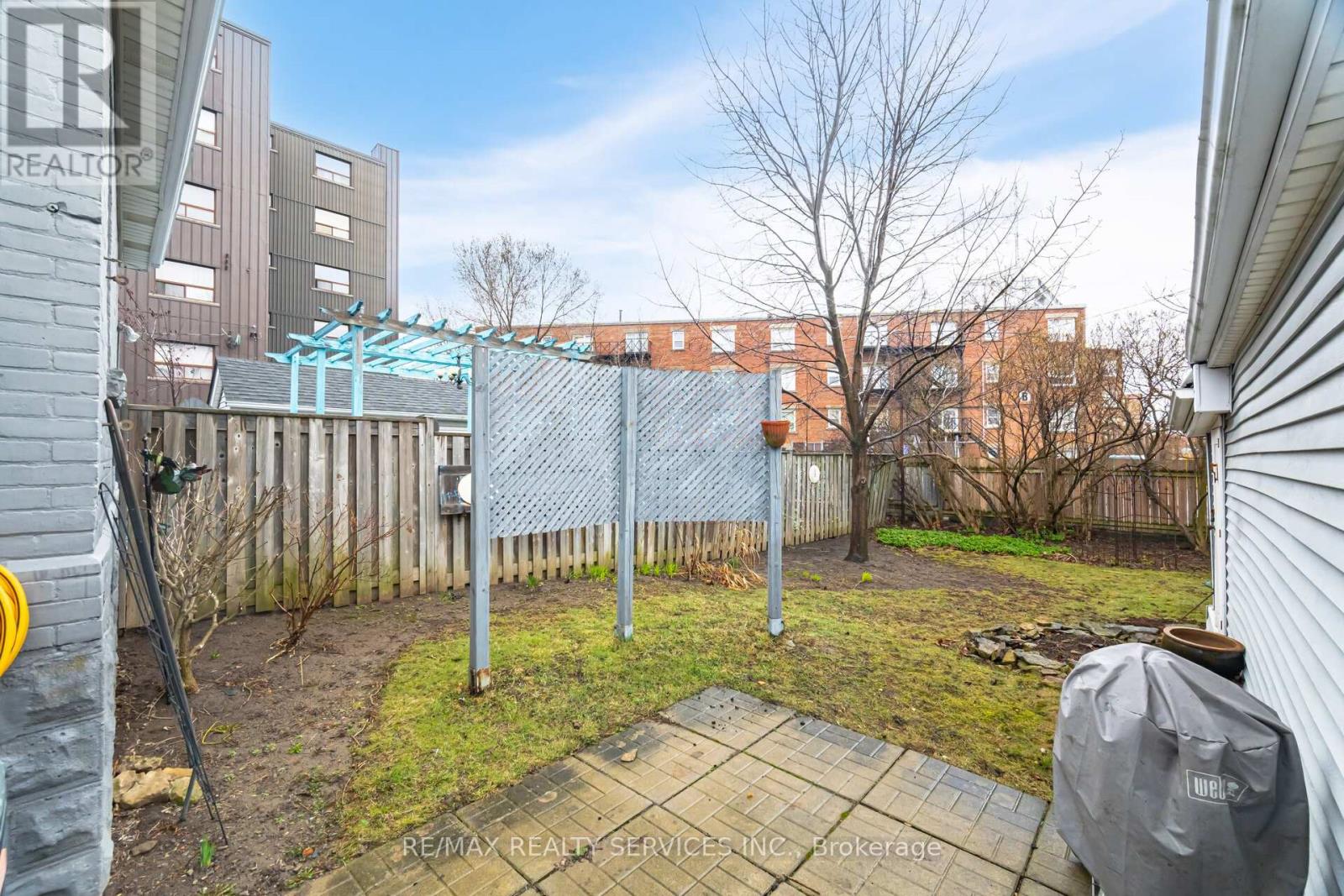337 Upper Sherman Avenue Hamilton, Ontario L8V 3L1
$2,400 Monthly
Welcome Home! This charming 2-bedroom semi-detached home is full of character and modern updates, now available for lease. The main level features a cozy living room with a gas fireplace, a separate dining room, and a beautifully updated kitchen. The upper level boasts a spacious primary bedroom with a custom closet and built-in cabinetry, offering both style and functionality. It also includes a spa-like bathroom with a separate oversized shower and a luxurious soaker tub. This home seamlessly blends timeless charm with modern comforts, making it the perfect choice for anyone seeking a cozy and updated living space. (id:58043)
Property Details
| MLS® Number | X12070011 |
| Property Type | Single Family |
| Neigbourhood | Raleigh |
| Community Name | Raleigh |
| Parking Space Total | 3 |
Building
| Bathroom Total | 1 |
| Bedrooms Above Ground | 2 |
| Bedrooms Total | 2 |
| Appliances | Water Heater, Dishwasher, Dryer, Stove, Washer, Refrigerator |
| Basement Development | Unfinished |
| Basement Type | Full (unfinished) |
| Construction Style Attachment | Semi-detached |
| Cooling Type | Central Air Conditioning |
| Exterior Finish | Brick, Vinyl Siding |
| Fireplace Present | Yes |
| Flooring Type | Hardwood |
| Foundation Type | Poured Concrete |
| Heating Fuel | Natural Gas |
| Heating Type | Forced Air |
| Stories Total | 2 |
| Type | House |
| Utility Water | Municipal Water |
Parking
| Detached Garage | |
| Garage |
Land
| Acreage | No |
| Sewer | Sanitary Sewer |
| Size Depth | 100 Ft |
| Size Frontage | 33 Ft |
| Size Irregular | 33 X 100 Ft |
| Size Total Text | 33 X 100 Ft |
Rooms
| Level | Type | Length | Width | Dimensions |
|---|---|---|---|---|
| Second Level | Primary Bedroom | 3.82 m | 3 m | 3.82 m x 3 m |
| Second Level | Bedroom 2 | 3.02 m | 2.64 m | 3.02 m x 2.64 m |
| Main Level | Living Room | 4.88 m | 3.51 m | 4.88 m x 3.51 m |
| Main Level | Dining Room | 3.2 m | 3.2 m | 3.2 m x 3.2 m |
| Main Level | Kitchen | 3.56 m | 2.82 m | 3.56 m x 2.82 m |
https://www.realtor.ca/real-estate/28138522/337-upper-sherman-avenue-hamilton-raleigh-raleigh
Contact Us
Contact us for more information

Sonijya Raj
Broker
www.sonijyaraj.ca
295 Queen Street East
Brampton, Ontario L6W 3R1
(905) 456-1000
(905) 456-1924






































