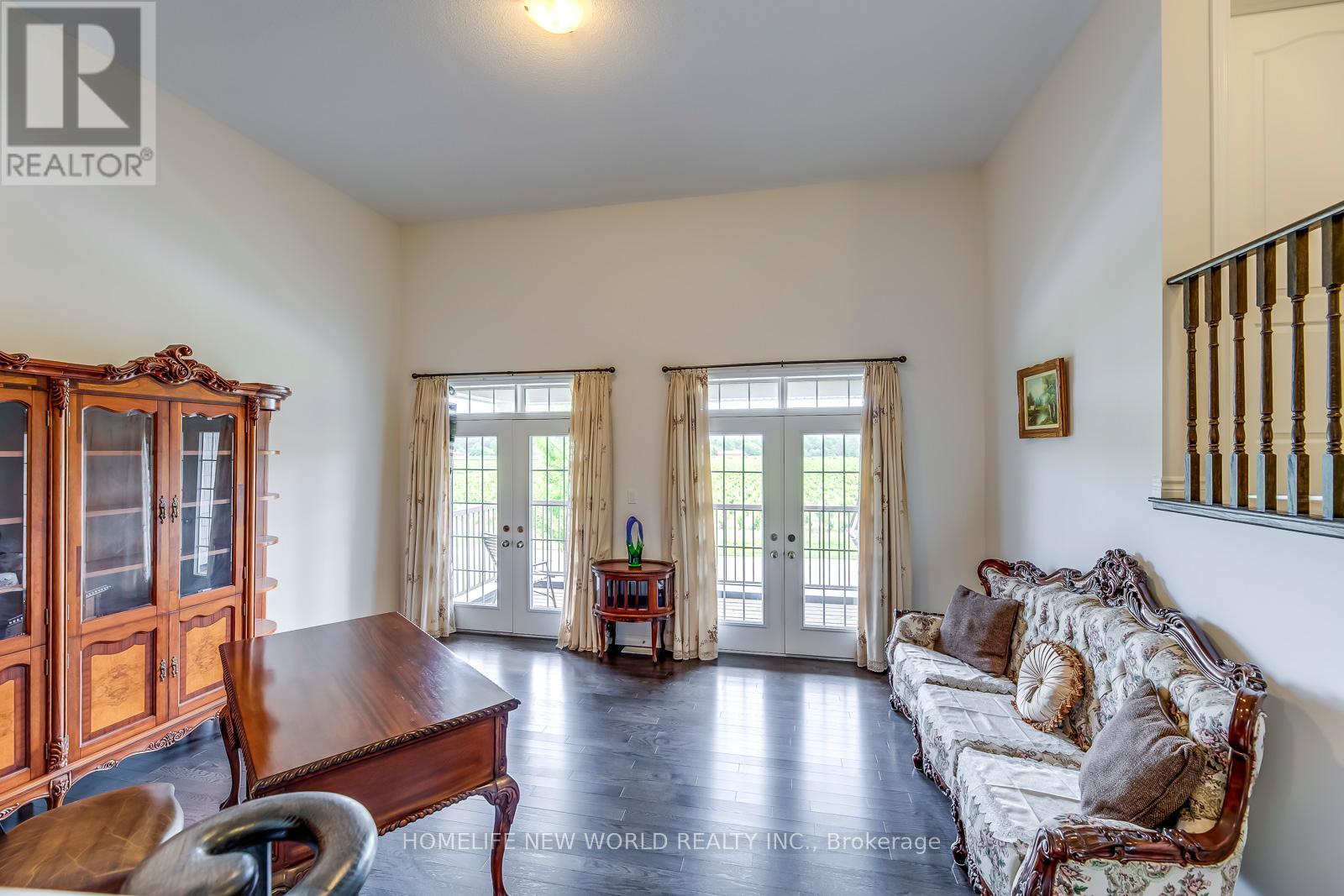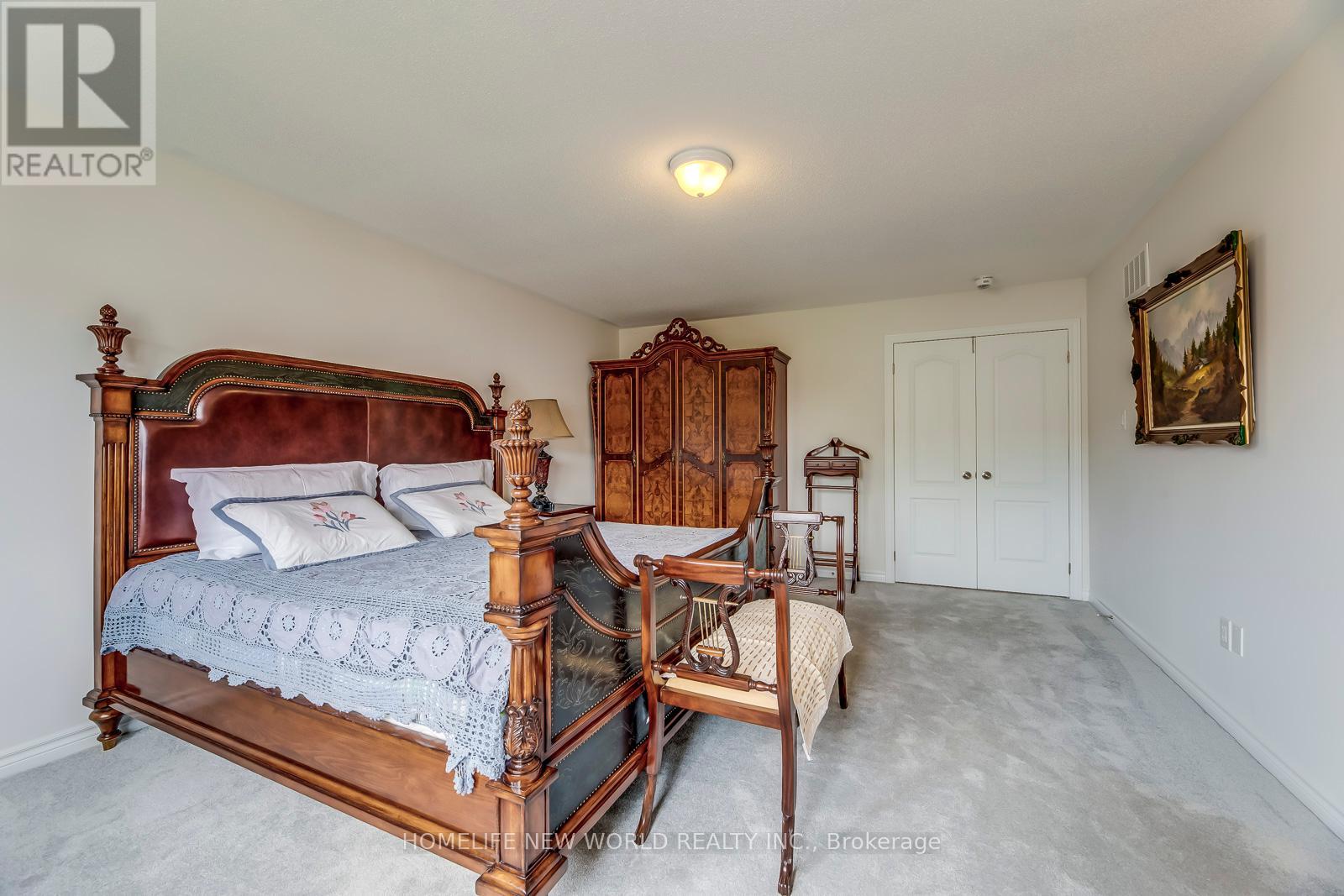338 Concession 3 Road Niagara-On-The-Lake, Ontario L0S 1J1
$999,000
Live The Niagara On The Lake Lifestyle In This Beautiful Two- Story Home Located In The Small Town Of St.Davids. The Property Boasts Amazing Views Of The Escarpment And Surrounding Vineyards. This 3 Bedroom And 3 Bathroom Home Offers A Tastefully Updated Open Concept Kitchen And Living Room With A Beautiful Stone Fireplace; Great For Those Cold Winter Nights. Walk Up To The Second Level To Your Master Bedroom With A Generous Size Ensuite With Soaking Tub And Walk-In Closet. Enjoy The Vineyard Views From The Other Two Spacious Bedrooms.There is also an open office area, suitable for buyers who need to work from home. The Partially Finished Basement Is A Great Option For An Office Space Or At Home Business With The Remaining Space Being Perfect For Storage. Entertain In Your Fenced In Backyard With The Large Two-Level Deck While Also Offering A Safe Space For Children Or Pets To Roam. Sit On Your Front Porch With Your Morning Coffee Or Evening Glass Of Wine While Taking In The Views Of The Nearby Vineyards. **** EXTRAS **** This Well-Appointed Home Is Within Minutes To Many Award-Winning Wineries, Restaurants, Golf Courses, The Tennis Club, Parks, Walking And Biking Trails, Schools And The Nearby Lions Park. Also, A Short Drive To The Old Town Notl. (id:58043)
Property Details
| MLS® Number | X8490840 |
| Property Type | Single Family |
| ParkingSpaceTotal | 4 |
Building
| BathroomTotal | 3 |
| BedroomsAboveGround | 3 |
| BedroomsBelowGround | 1 |
| BedroomsTotal | 4 |
| Appliances | Garage Door Opener Remote(s), Central Vacuum, Dishwasher, Dryer, Range, Refrigerator, Stove, Washer, Window Coverings |
| BasementDevelopment | Partially Finished |
| BasementType | N/a (partially Finished) |
| ConstructionStyleAttachment | Detached |
| CoolingType | Central Air Conditioning |
| ExteriorFinish | Brick, Vinyl Siding |
| FireplacePresent | Yes |
| FlooringType | Ceramic, Hardwood, Carpeted |
| FoundationType | Poured Concrete |
| HalfBathTotal | 1 |
| HeatingFuel | Natural Gas |
| HeatingType | Forced Air |
| StoriesTotal | 2 |
| Type | House |
| UtilityWater | Municipal Water |
Parking
| Attached Garage |
Land
| Acreage | No |
| Sewer | Sanitary Sewer |
| SizeDepth | 105 Ft |
| SizeFrontage | 37 Ft ,11 In |
| SizeIrregular | 37.99 X 105.02 Ft |
| SizeTotalText | 37.99 X 105.02 Ft|under 1/2 Acre |
Rooms
| Level | Type | Length | Width | Dimensions |
|---|---|---|---|---|
| Second Level | Primary Bedroom | 4.0577 m | 5.5817 m | 4.0577 m x 5.5817 m |
| Second Level | Bathroom | 3.3719 m | 4.5721 m | 3.3719 m x 4.5721 m |
| Second Level | Bedroom | 3.1423 m | 3.9624 m | 3.1423 m x 3.9624 m |
| Second Level | Office | 3.1052 m | 2.2479 m | 3.1052 m x 2.2479 m |
| Main Level | Foyer | 2.44 m | 2.16 m | 2.44 m x 2.16 m |
| Main Level | Dining Room | 4.7816 m | 3.6575 m | 4.7816 m x 3.6575 m |
| Main Level | Living Room | 5.2769 m | 4.6673 m | 5.2769 m x 4.6673 m |
| Main Level | Kitchen | 3.7529 m | 4.0005 m | 3.7529 m x 4.0005 m |
| Main Level | Family Room | 4.7816 m | 4.0577 m | 4.7816 m x 4.0577 m |
https://www.realtor.ca/real-estate/27108632/338-concession-3-road-niagara-on-the-lake
Interested?
Contact us for more information
Robin Luo
Salesperson
201 Consumers Rd., Ste. 205
Toronto, Ontario M2J 4G8











































