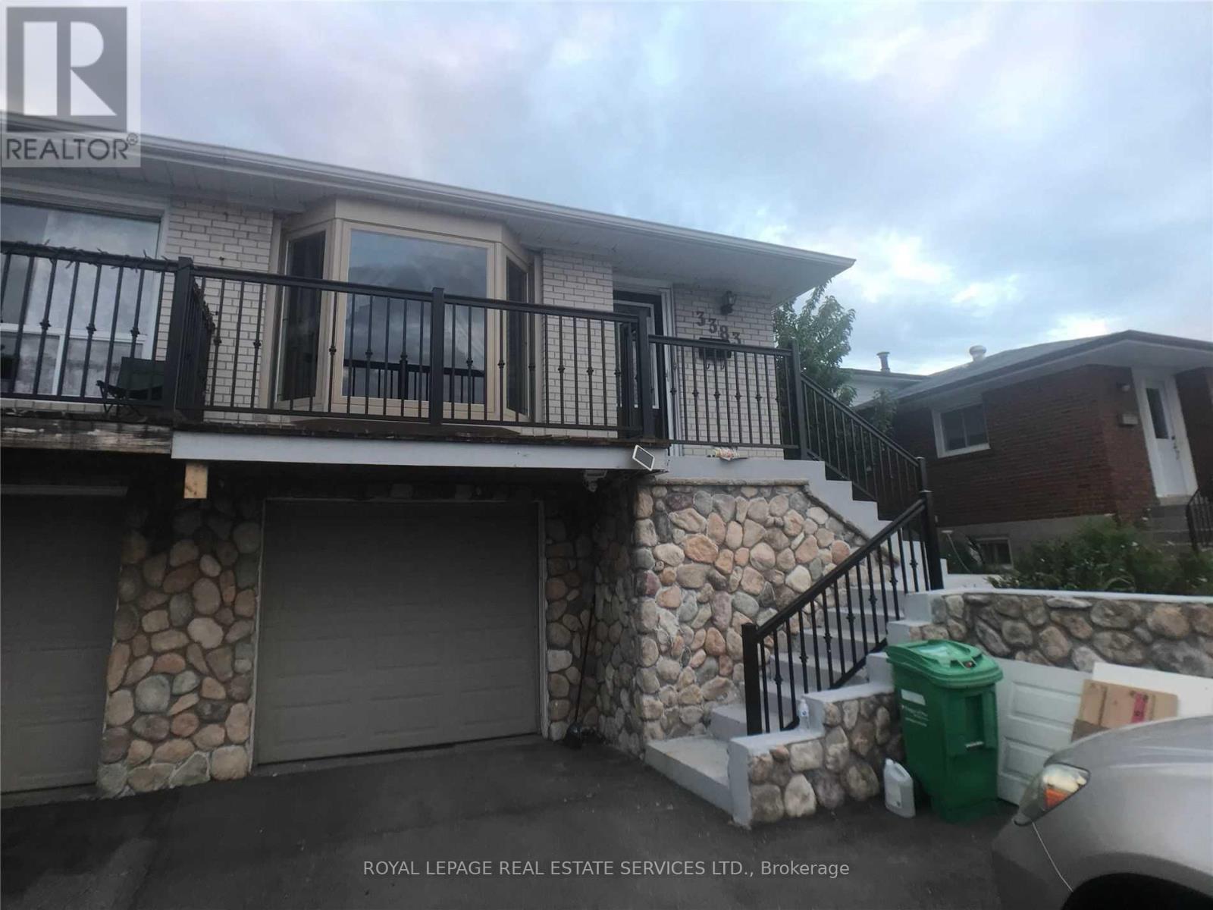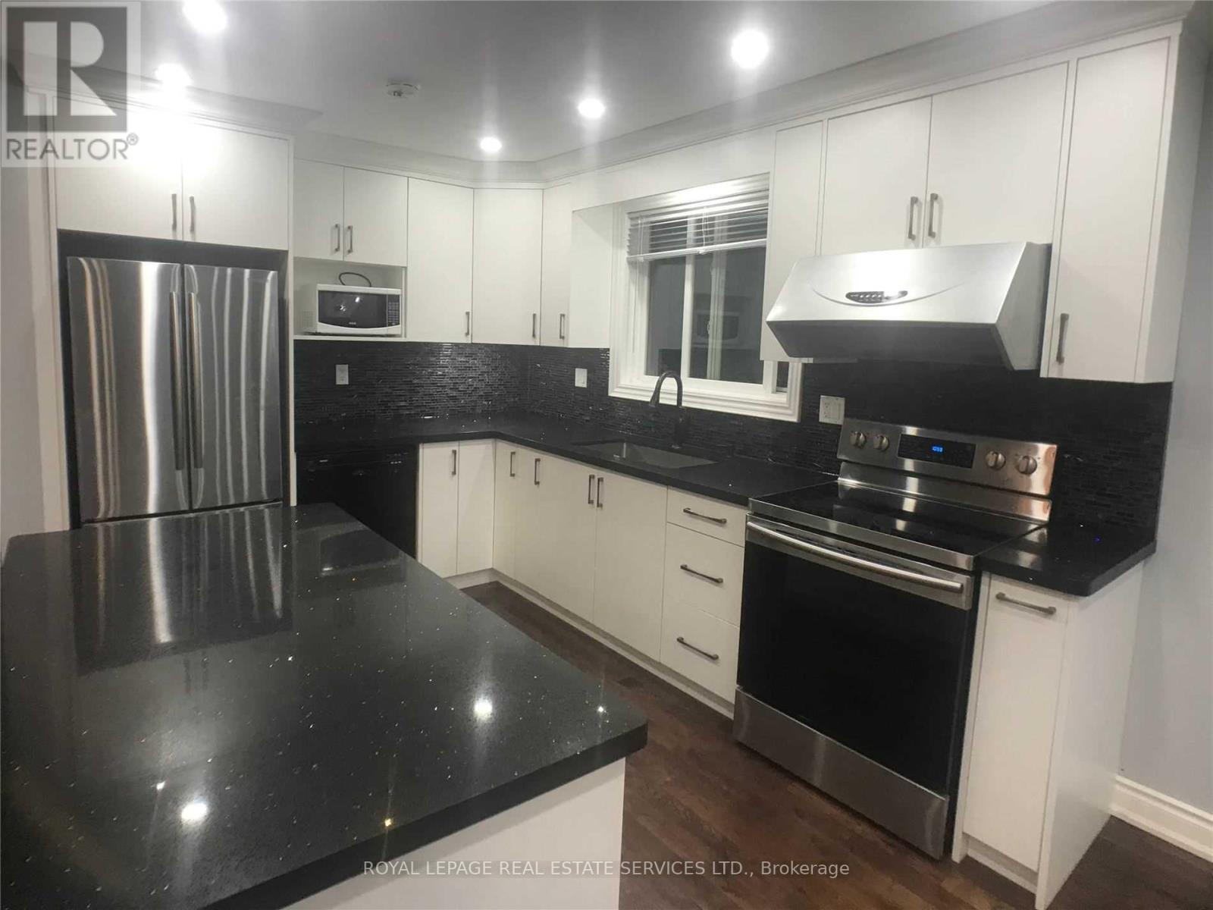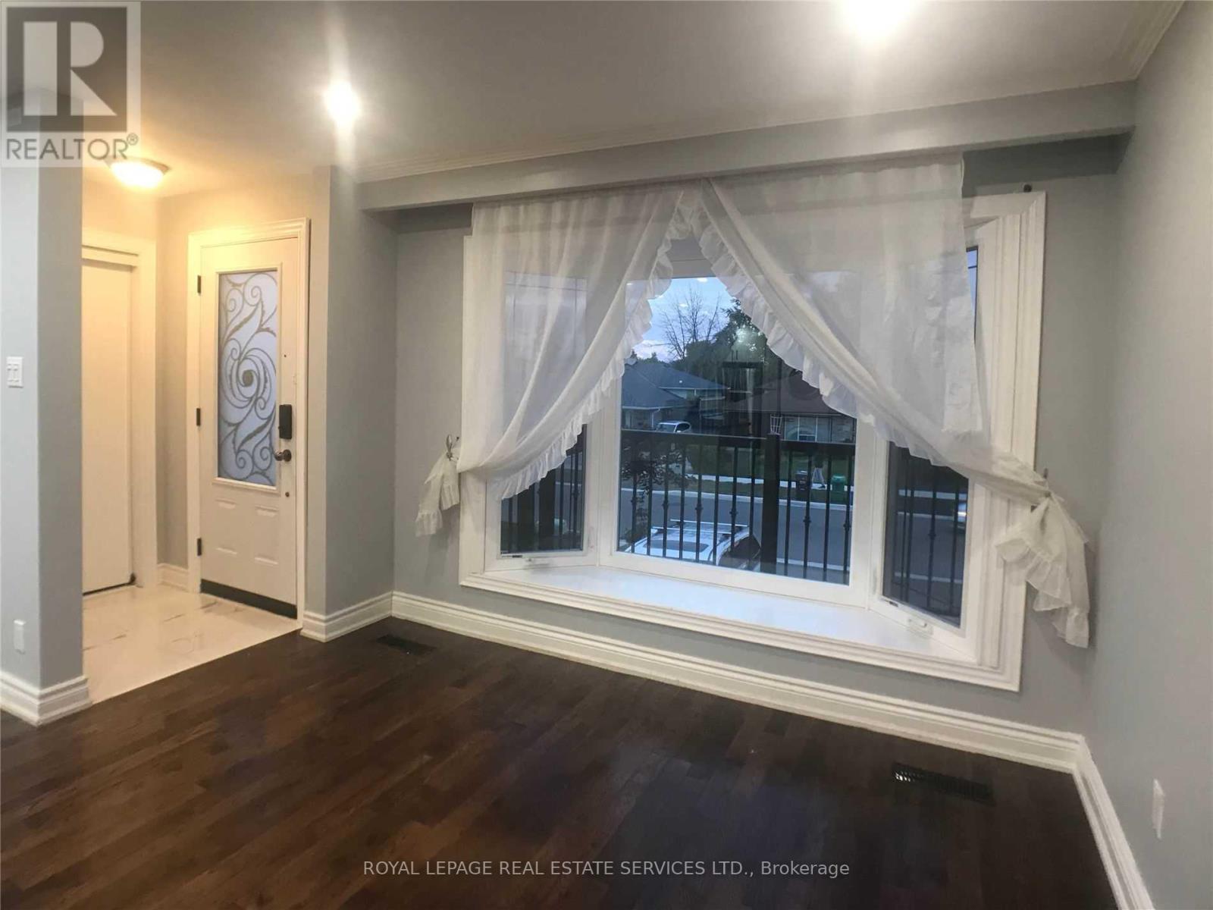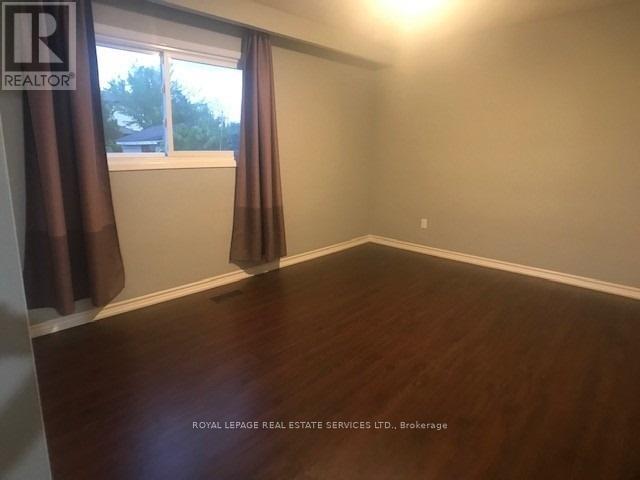3383 Ellengale(Upper 3 Levels) Drive Mississauga, Ontario L5C 1Z5
$3,000 Monthly
Child Friendly neighborhood 4 Bedroom 5 Backsplit Semi Detached Home In Sought After Erindale Woodland Area, Renovated Above Grade3 Levels With Hardwood Floor Ss Appliance 5Pc Bathroom. Own Laundry. Beautiful Decorated Stone With New Concrete Steps and Meatal Railings. Top Ranked Woodland School. Near All Amenities, Walking Distance To Public Transit, Schools, Library, Swimming Pool, Parks, Trails, Golden Square. Close To Toronto University Campus, Erindale Go Station. **** EXTRAS **** Tenant pays 80% of the utilities. Taking care lawn and snow removal. 1 parking garage + IDW. Basement is tenanted (id:58043)
Property Details
| MLS® Number | W11949006 |
| Property Type | Single Family |
| Community Name | Erindale |
| Features | Carpet Free |
| ParkingSpaceTotal | 2 |
Building
| BathroomTotal | 2 |
| BedroomsAboveGround | 4 |
| BedroomsTotal | 4 |
| Appliances | Garage Door Opener Remote(s), Water Heater, Water Meter, Dishwasher, Dryer, Washer, Window Coverings |
| ConstructionStyleAttachment | Semi-detached |
| ConstructionStyleSplitLevel | Backsplit |
| CoolingType | Central Air Conditioning |
| FlooringType | Hardwood |
| FoundationType | Concrete |
| HalfBathTotal | 1 |
| HeatingFuel | Natural Gas |
| HeatingType | Forced Air |
| Type | House |
| UtilityWater | Municipal Water |
Parking
| Garage |
Land
| Acreage | No |
| Sewer | Sanitary Sewer |
Rooms
| Level | Type | Length | Width | Dimensions |
|---|---|---|---|---|
| Main Level | Living Room | 7.07 m | 2.94 m | 7.07 m x 2.94 m |
| Main Level | Dining Room | 7.07 m | 2.94 m | 7.07 m x 2.94 m |
| Main Level | Kitchen | 5.64 m | 2.74 m | 5.64 m x 2.74 m |
| Main Level | Eating Area | 5.64 m | 2.74 m | 5.64 m x 2.74 m |
| Upper Level | Primary Bedroom | 4.78 m | 3.27 m | 4.78 m x 3.27 m |
| Upper Level | Bedroom 2 | 3.41 m | 2.59 m | 3.41 m x 2.59 m |
| In Between | Bedroom 3 | 4.78 m | 3.18 m | 4.78 m x 3.18 m |
| In Between | Bedroom 4 | 2.58 m | 3.41 m | 2.58 m x 3.41 m |
Utilities
| Sewer | Installed |
Interested?
Contact us for more information
Sandy Sun
Broker
2520 Eglinton Ave West #207b
Mississauga, Ontario L5M 0Y4






























