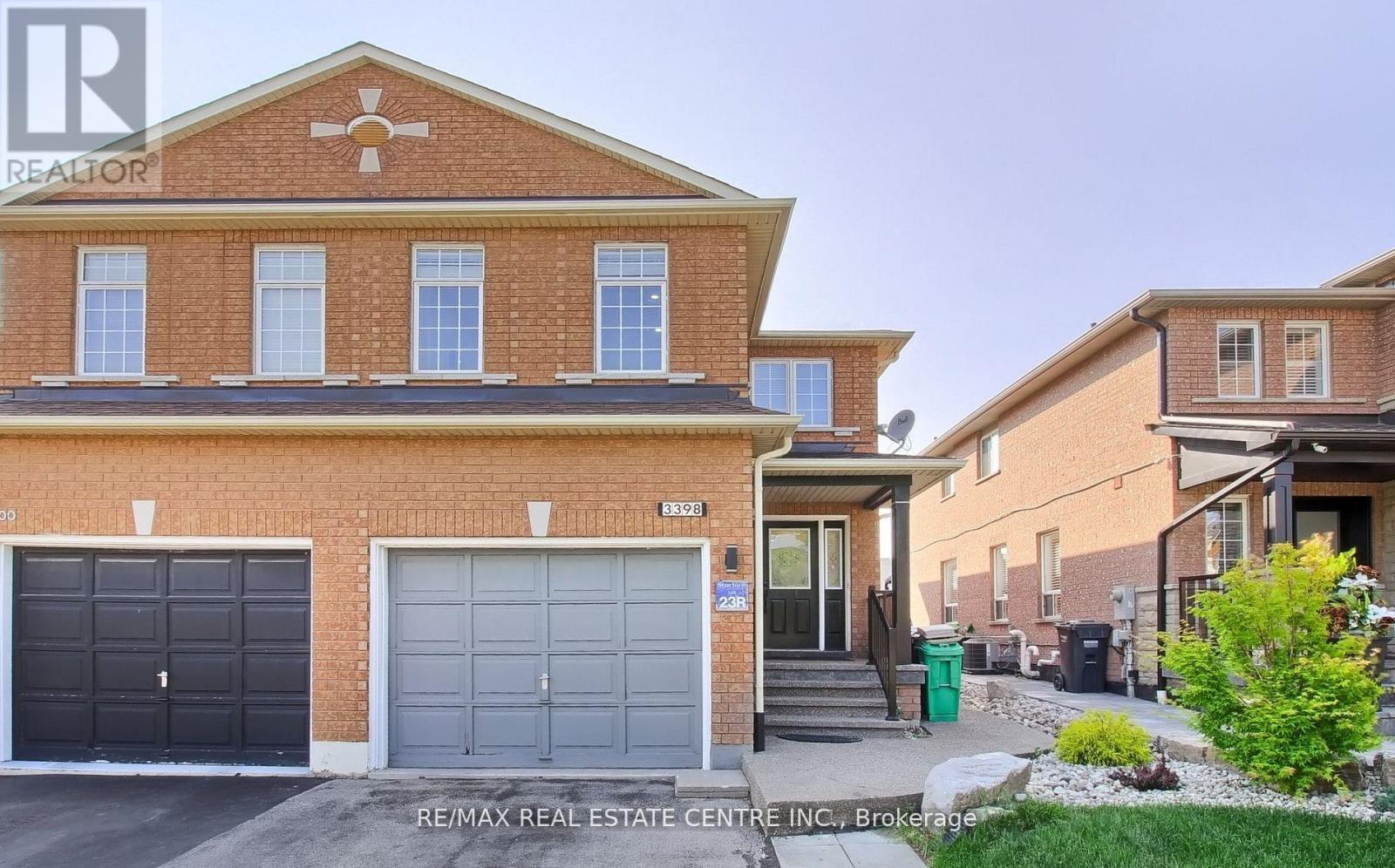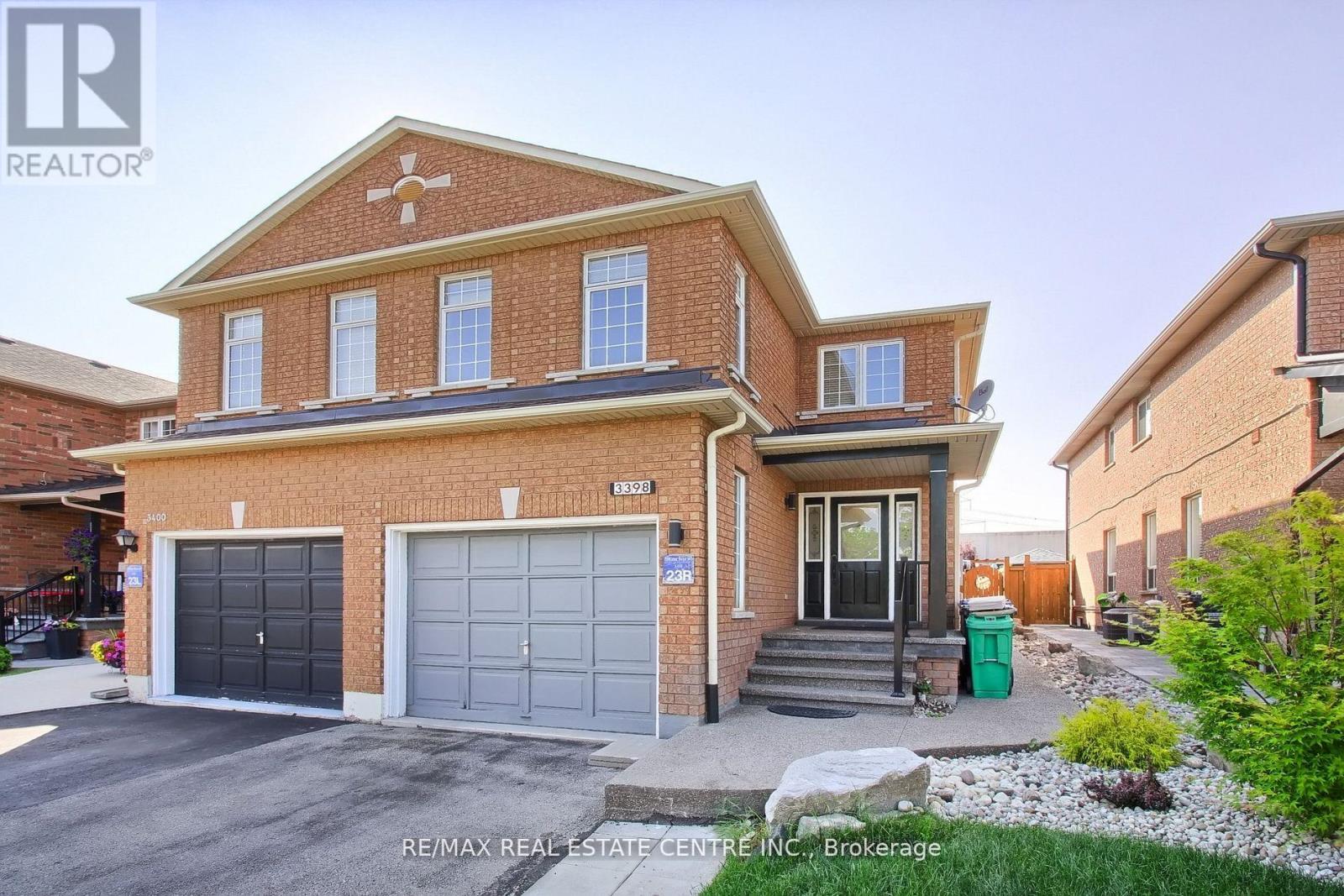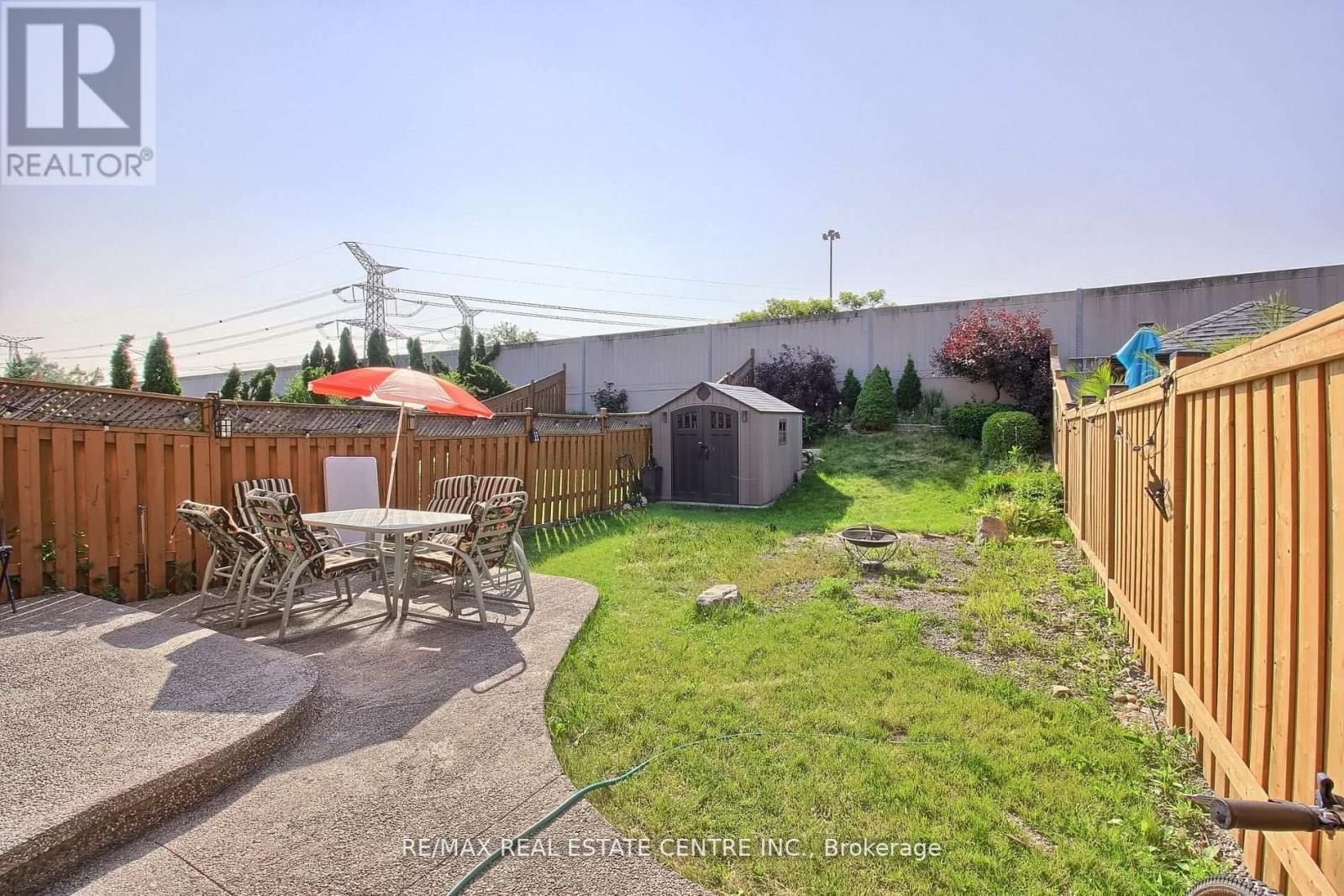3398 Crimson King Circle Mississauga, Ontario L5N 8M9
$3,800 Monthly
L.U.X.U.R.Y. For Lease, Fully Furnished Prestigious Family Home For Executives & Professionals, From Floor To Ceiling Everything Is Appealing, Every Inch Of This Home Has Been Tastefully Renovated With Highest Quality Materials And Greatest Attention To Detail. Spacious Living/Dining With Pot Lights, Upgraded Light Fixtures, Luxurious Baths, Modern Kitchen, Brkfast And Spacious Family Room 2nd Floor Laundry, 3 Bedrooms/ W/3 Washrooms. Just Steps From The Lisgar GO Station, Close To Hwy 401/407 Located Conveniently By A Large Shopping Power Centre. This Home Features A Large Backyard 3 Well Sized Bedrooms With Laminate And Large Windows For Natrual Light. Basement Is Not Included **** EXTRAS **** Included S/S Fridge (2021) S/S Stove (2022) Existing Washer , Dryer .B/I Dishwasher (Not Connected), CAC, Newer Roof (2019), Back Yard Patio(2018) ,Garden Shed ,Walking Distance to LISGAR GO STATION , Walmart, Superstore, Transit, And Plaza (id:58043)
Property Details
| MLS® Number | W11894239 |
| Property Type | Single Family |
| Community Name | Lisgar |
| ParkingSpaceTotal | 2 |
Building
| BathroomTotal | 3 |
| BedroomsAboveGround | 3 |
| BedroomsTotal | 3 |
| Appliances | Dishwasher, Dryer, Refrigerator, Stove, Washer, Window Coverings |
| BasementDevelopment | Finished |
| BasementType | N/a (finished) |
| ConstructionStyleAttachment | Semi-detached |
| CoolingType | Central Air Conditioning |
| ExteriorFinish | Brick |
| FireplacePresent | Yes |
| FlooringType | Porcelain Tile, Laminate, Ceramic |
| FoundationType | Concrete |
| HalfBathTotal | 1 |
| HeatingFuel | Natural Gas |
| HeatingType | Forced Air |
| StoriesTotal | 2 |
| Type | House |
| UtilityWater | Municipal Water |
Parking
| Attached Garage |
Land
| Acreage | No |
| Sewer | Sanitary Sewer |
| SizeDepth | 137 Ft ,4 In |
| SizeFrontage | 25 Ft |
| SizeIrregular | 25.07 X 137.4 Ft |
| SizeTotalText | 25.07 X 137.4 Ft|under 1/2 Acre |
Rooms
| Level | Type | Length | Width | Dimensions |
|---|---|---|---|---|
| Second Level | Family Room | 5.94 m | 3.08 m | 5.94 m x 3.08 m |
| Second Level | Bedroom 2 | 2.86 m | 3.04 m | 2.86 m x 3.04 m |
| Second Level | Bedroom 3 | 3.23 m | 3.23 m | 3.23 m x 3.23 m |
| Second Level | Primary Bedroom | 5.25 m | 3.35 m | 5.25 m x 3.35 m |
| Second Level | Laundry Room | Measurements not available | ||
| Main Level | Foyer | 2.13 m | 2.83 m | 2.13 m x 2.83 m |
| Main Level | Living Room | 5.88 m | 3.06 m | 5.88 m x 3.06 m |
| Main Level | Eating Area | 2.84 m | 3.65 m | 2.84 m x 3.65 m |
| Main Level | Kitchen | 3.53 m | 3.04 m | 3.53 m x 3.04 m |
Utilities
| Sewer | Available |
https://www.realtor.ca/real-estate/27740687/3398-crimson-king-circle-mississauga-lisgar-lisgar
Interested?
Contact us for more information
Navpreet Bhogal
Broker
2 County Court Blvd. Ste 150
Brampton, Ontario L6W 3W8







































