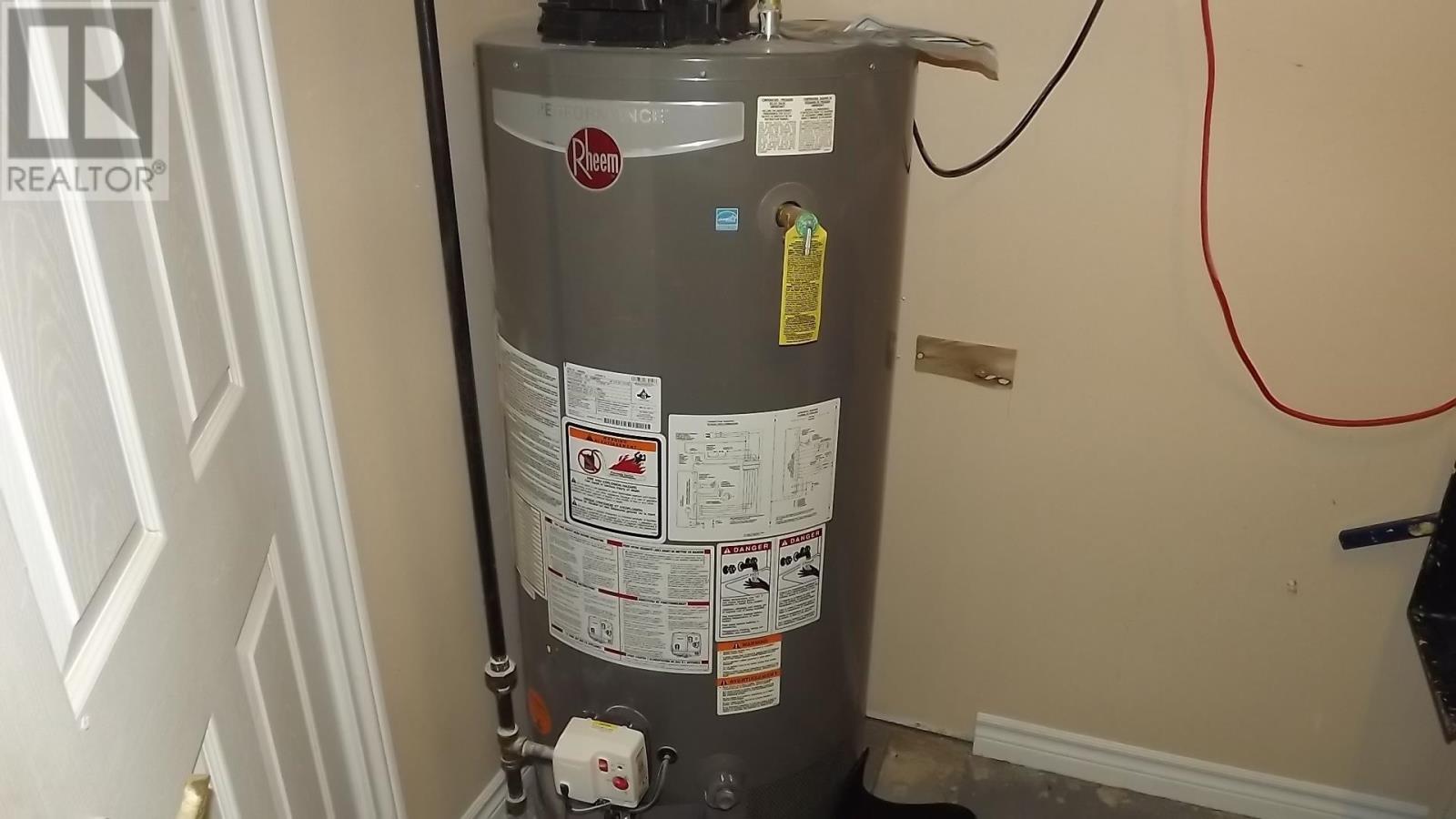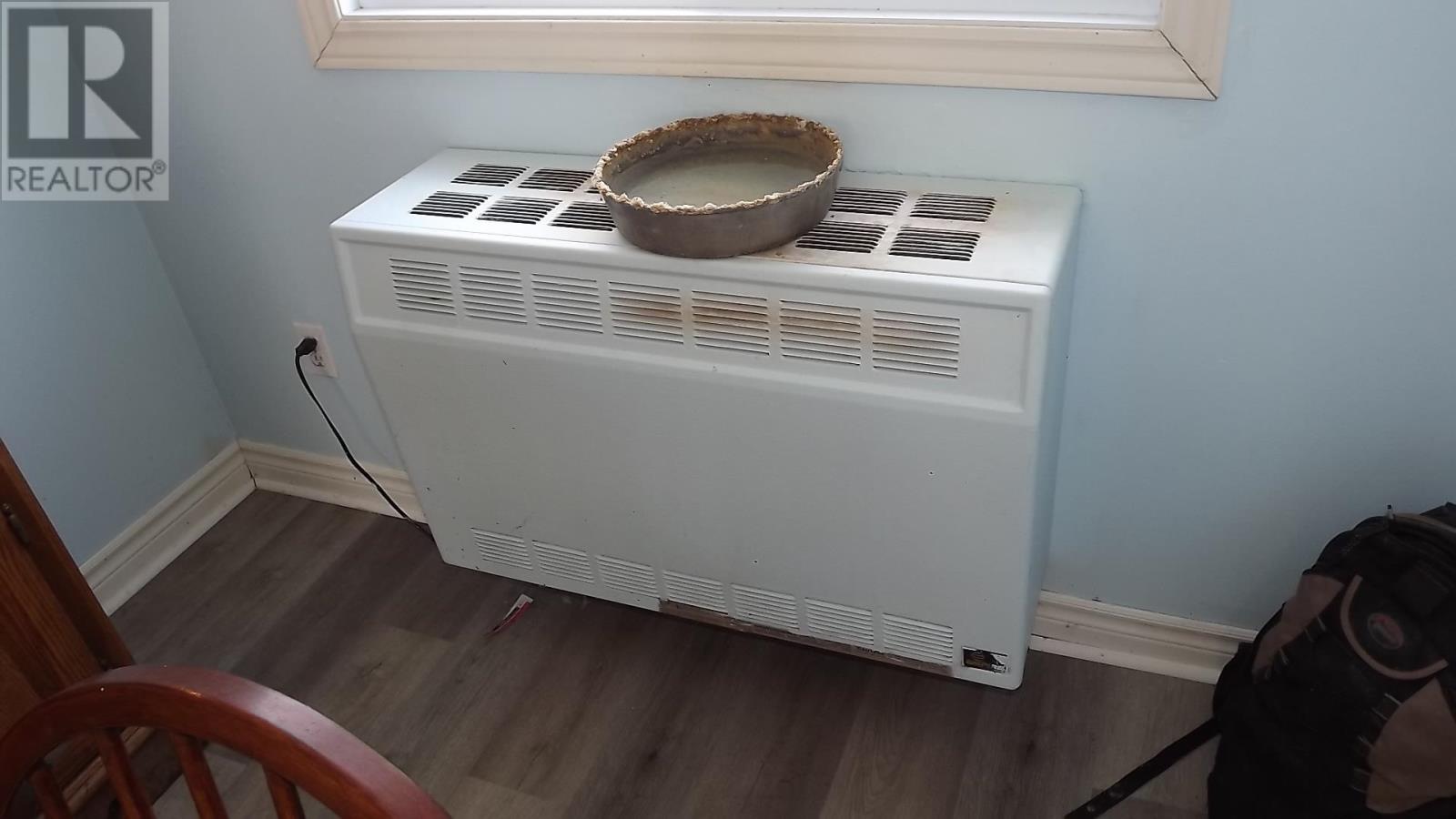33b London Cres Elliot Lake, Ontario P5A 2P7
$189,900
Well priced three bedroom freehold home that backs onto greenbelt. Pride of ownership is evident with large ticket items upgraded. Two owned gas space heaters (2008) heat the home very comfortably. Upgraded flooring in living room/dining room combination (2024). All thermo pane windows upgraded (2012). Comfy carpeting in 3 bedrooms, hall & stairs (2024). Roof shingles (2017). Front awning (2021). Basement has a lovely finished rec. room with an adjoining laundry room & patio doors that lead to a large deck & fenced yard that backs onto bush. The front lawn has been reseeded and fertilized. Quiet street in a very nice neighborhood not far from downtown. Bus stop is at the end of the street. This one will be sure to please. (id:58043)
Property Details
| MLS® Number | SM250514 |
| Property Type | Single Family |
| Community Name | Elliot Lake |
| Communication Type | High Speed Internet |
| Community Features | Bus Route |
| Features | Paved Driveway |
| Storage Type | Storage Shed |
| Structure | Deck, Shed |
Building
| Bathroom Total | 2 |
| Bedrooms Above Ground | 3 |
| Bedrooms Total | 3 |
| Age | 48 Years |
| Appliances | Window Coverings |
| Architectural Style | 2 Level |
| Basement Development | Finished |
| Basement Type | Full (finished) |
| Construction Style Attachment | Semi-detached |
| Exterior Finish | Aluminum Siding |
| Half Bath Total | 1 |
| Heating Fuel | Electric, Natural Gas |
| Heating Type | Baseboard Heaters, Space Heater |
| Stories Total | 2 |
| Size Interior | 1,060 Ft2 |
| Utility Water | Municipal Water |
Parking
| No Garage |
Land
| Access Type | Road Access |
| Acreage | No |
| Fence Type | Fenced Yard |
| Sewer | Sanitary Sewer |
| Size Frontage | 39.3200 |
| Size Irregular | 39.32 X 131.72 |
| Size Total Text | 39.32 X 131.72|under 1/2 Acre |
Rooms
| Level | Type | Length | Width | Dimensions |
|---|---|---|---|---|
| Second Level | Primary Bedroom | 13' x 10' | ||
| Second Level | Bedroom | 10'3" x 10' | ||
| Second Level | Bedroom | 9'3" x 9' | ||
| Second Level | Bathroom | 4PC | ||
| Basement | Recreation Room | 19' x 8'7" | ||
| Basement | Laundry Room | 11' x 7'4" | ||
| Main Level | Kitchen | 11'2" x 9' | ||
| Main Level | Living Room | 14'4" x 11'2" | ||
| Main Level | Dining Room | 10' x 7'6" | ||
| Main Level | Bathroom | 2PC |
Utilities
| Cable | Available |
| Electricity | Available |
| Natural Gas | Available |
| Telephone | Available |
https://www.realtor.ca/real-estate/28046990/33b-london-cres-elliot-lake-elliot-lake
Contact Us
Contact us for more information

Bob Cheff
Salesperson
(705) 848-5163
www.blindriverrealestate.ca/
15 Manitoba Road
Elliot Lake, Ontario P5A 2A6
(705) 848-2220
(705) 848-5163




























