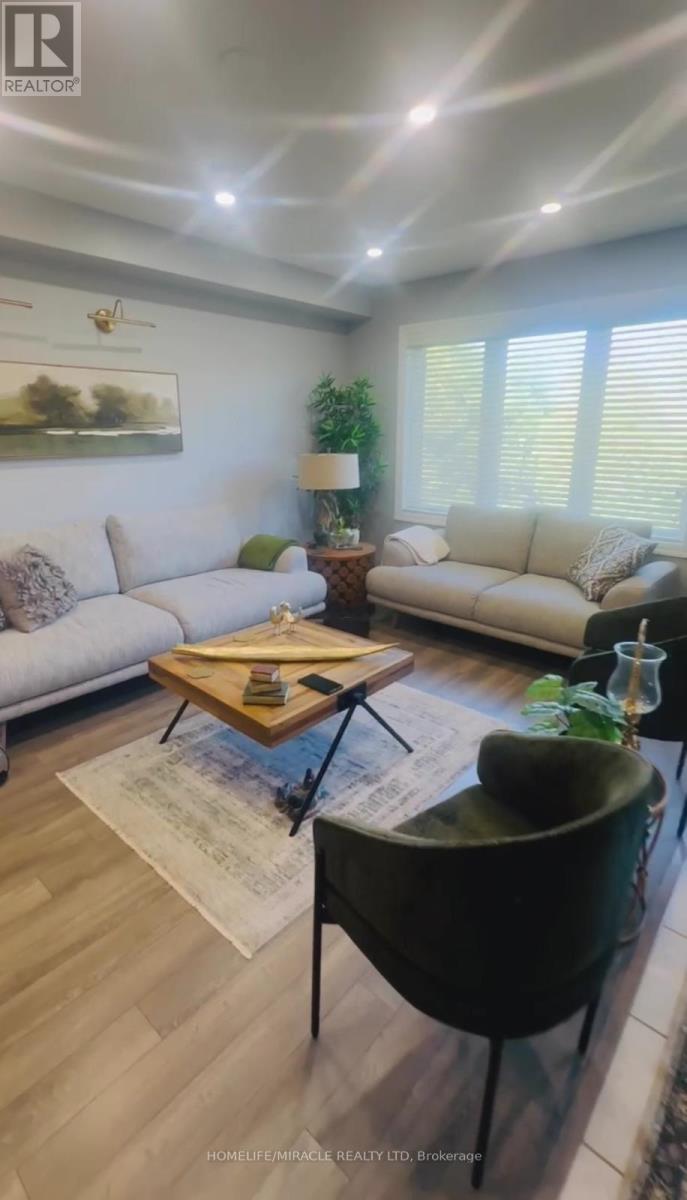34 - 1125 Leger Way Milton, Ontario L9E 1N7
$2,890 Monthly
Client RemarksRare opportunity to lease a beautiful townhome situated on a prime ravine lot. Features 3 bed &3 washroom. Open concept layout on main Floor. Living, dining & kitchen Overlooking backyard. W/ Matching floors & Staircase plus powder room. Laundry Conveniently located on second floor. Lots of upgrades, pot light, quartz counter, etc. Close to all amenities, transit, shopping 7 Schools. Upper Floors only. Basement is not included. (id:58043)
Property Details
| MLS® Number | W12468383 |
| Property Type | Single Family |
| Community Name | 1032 - FO Ford |
| Equipment Type | Water Heater |
| Parking Space Total | 2 |
| Rental Equipment Type | Water Heater |
Building
| Bathroom Total | 3 |
| Bedrooms Above Ground | 3 |
| Bedrooms Total | 3 |
| Construction Style Attachment | Attached |
| Cooling Type | Central Air Conditioning |
| Exterior Finish | Brick Facing |
| Flooring Type | Laminate |
| Foundation Type | Block |
| Half Bath Total | 1 |
| Heating Fuel | Natural Gas |
| Heating Type | Forced Air |
| Stories Total | 2 |
| Size Interior | 1,500 - 2,000 Ft2 |
| Type | Row / Townhouse |
| Utility Water | Municipal Water |
Parking
| Attached Garage | |
| Garage |
Land
| Acreage | No |
| Sewer | Sanitary Sewer |
Rooms
| Level | Type | Length | Width | Dimensions |
|---|---|---|---|---|
| Second Level | Primary Bedroom | Measurements not available | ||
| Second Level | Bedroom 2 | Measurements not available | ||
| Second Level | Bedroom 3 | Measurements not available | ||
| Ground Level | Great Room | 5.12 m | 5.35 m | 5.12 m x 5.35 m |
| Ground Level | Dining Room | 3.47 m | 3.05 m | 3.47 m x 3.05 m |
| Ground Level | Kitchen | 4 m | 3.45 m | 4 m x 3.45 m |
https://www.realtor.ca/real-estate/29002762/34-1125-leger-way-milton-fo-ford-1032-fo-ford
Contact Us
Contact us for more information
Usha Kaler
Salesperson
821 Bovaird Dr West #31
Brampton, Ontario L6X 0T9
(905) 455-5100
(905) 455-5110




