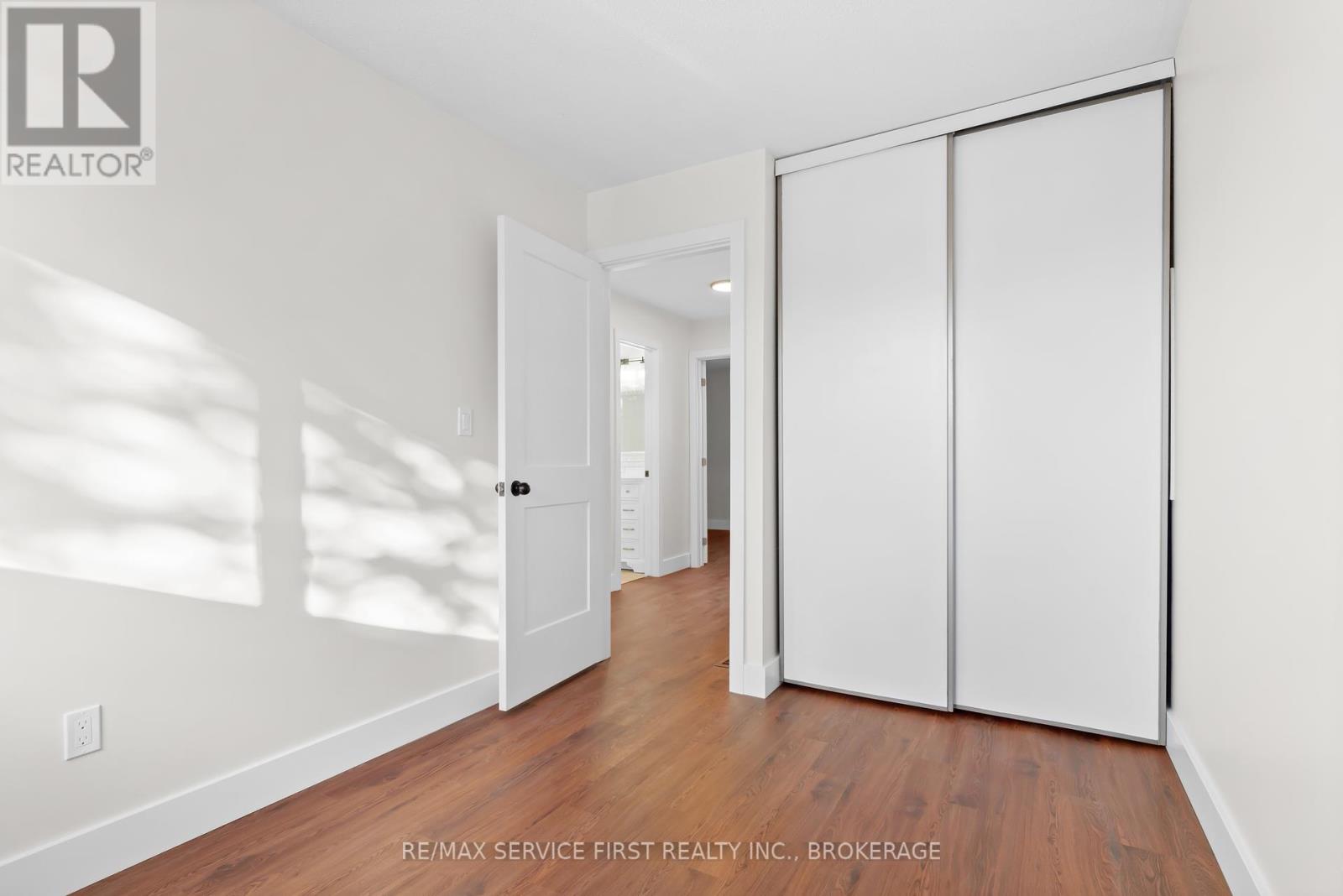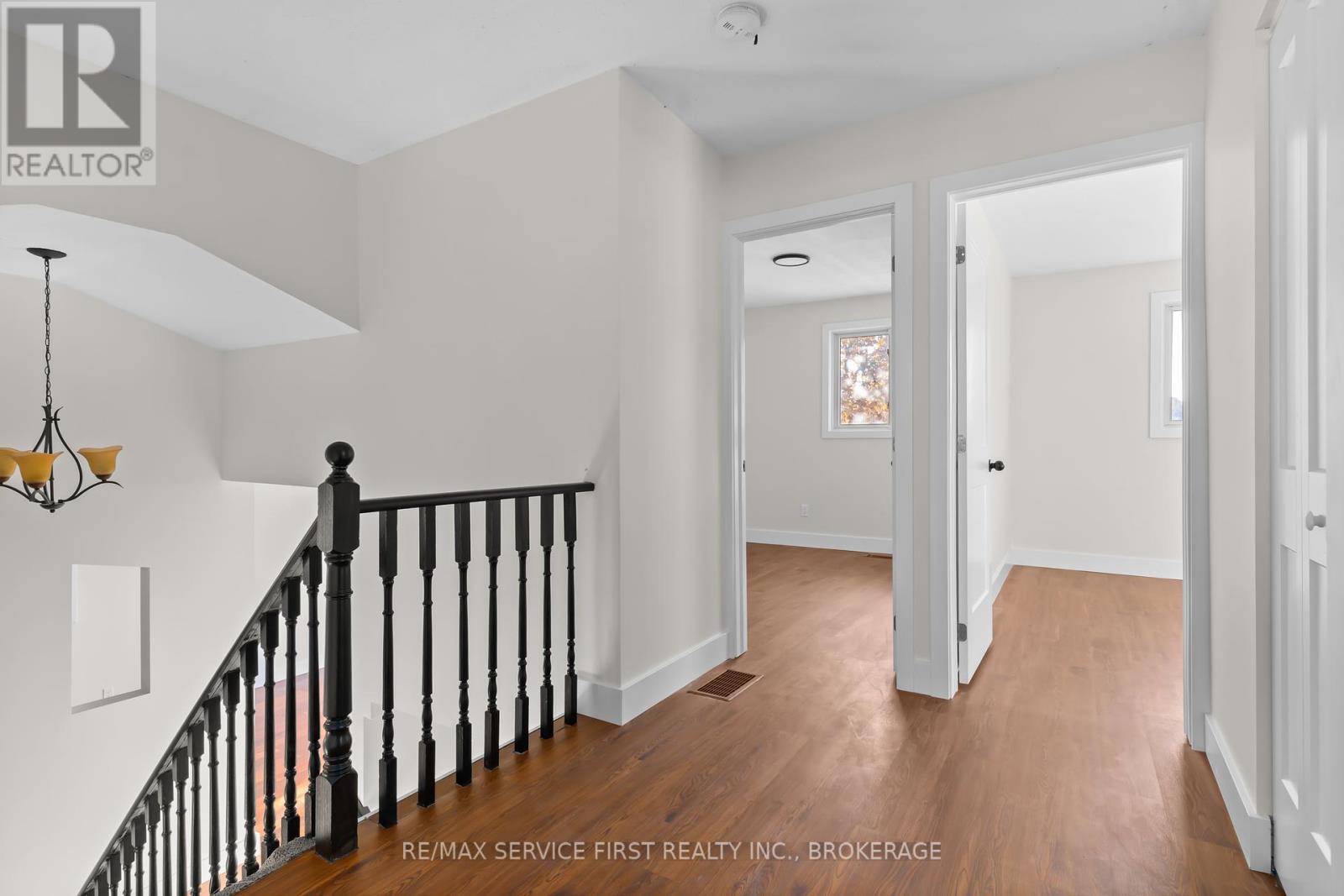34 Balmoral Court Kingston, Ontario K7M 7T1
$2,550 Monthly
Welcome to this stunning 3-bedroom, 1-bathroom home in the desirable Strathcona Park neighbourhood of Central Kingston. Spanning the main and second floors, this spacious unit is perfect for families or professionals, comfortably accommodating up to 6 people (2 per bedroom). With a gas furnace heating system, central air conditioner, and separately metered utilities (gas, electric, water, and sewer), this home offers both comfort and control over your living expenses. The gourmet kitchen is a standout feature, complete with a wall oven, cooktop, dishwasher, and granite countertops, ideal for those who love to cook and entertain. The home also includes in-suite laundry, two parking spaces (1 in the driveway and 1 in the garage), and lawn care and gardening managed by the owner. Snow removal is the tenant's responsibility, with rent priced to reflect this. Don't miss your chance to make this beautiful home your own - schedule a viewing today! (id:58043)
Property Details
| MLS® Number | X11934618 |
| Property Type | Single Family |
| Neigbourhood | Strathcona Park |
| Community Name | West of Sir John A. Blvd |
| AmenitiesNearBy | Public Transit, Schools |
| Features | Cul-de-sac, Irregular Lot Size, In Suite Laundry |
| ParkingSpaceTotal | 2 |
Building
| BathroomTotal | 1 |
| BedroomsAboveGround | 3 |
| BedroomsTotal | 3 |
| Appliances | Water Heater |
| CoolingType | Central Air Conditioning |
| ExteriorFinish | Brick |
| FireProtection | Smoke Detectors |
| FoundationType | Block |
| HeatingFuel | Natural Gas |
| HeatingType | Forced Air |
| StoriesTotal | 2 |
| SizeInterior | 1099.9909 - 1499.9875 Sqft |
| Type | Duplex |
| UtilityWater | Municipal Water |
Parking
| Attached Garage |
Land
| Acreage | No |
| LandAmenities | Public Transit, Schools |
| Sewer | Sanitary Sewer |
| SizeDepth | 77 Ft |
| SizeFrontage | 30 Ft ,6 In |
| SizeIrregular | 30.5 X 77 Ft ; 77.00'x 83.19'x 102.87'x 8.52'x 13.45' |
| SizeTotalText | 30.5 X 77 Ft ; 77.00'x 83.19'x 102.87'x 8.52'x 13.45'|under 1/2 Acre |
Rooms
| Level | Type | Length | Width | Dimensions |
|---|---|---|---|---|
| Second Level | Bathroom | Measurements not available | ||
| Second Level | Bedroom | 3.17 m | 3.33 m | 3.17 m x 3.33 m |
| Second Level | Bedroom 2 | 2.49 m | 3.48 m | 2.49 m x 3.48 m |
| Second Level | Primary Bedroom | 5.03 m | 3.2 m | 5.03 m x 3.2 m |
| Main Level | Dining Room | 2.92 m | 2.13 m | 2.92 m x 2.13 m |
| Main Level | Kitchen | 4.37 m | 3.1 m | 4.37 m x 3.1 m |
| Main Level | Living Room | 4.37 m | 3.33 m | 4.37 m x 3.33 m |
Utilities
| Cable | Available |
| Sewer | Available |
Interested?
Contact us for more information
Holly Henderson
Broker of Record
821 Blackburn Mews
Kingston, Ontario K7P 2N6
Muhammad Bhatda
Salesperson
821 Blackburn Mews
Kingston, Ontario K7P 2N6































