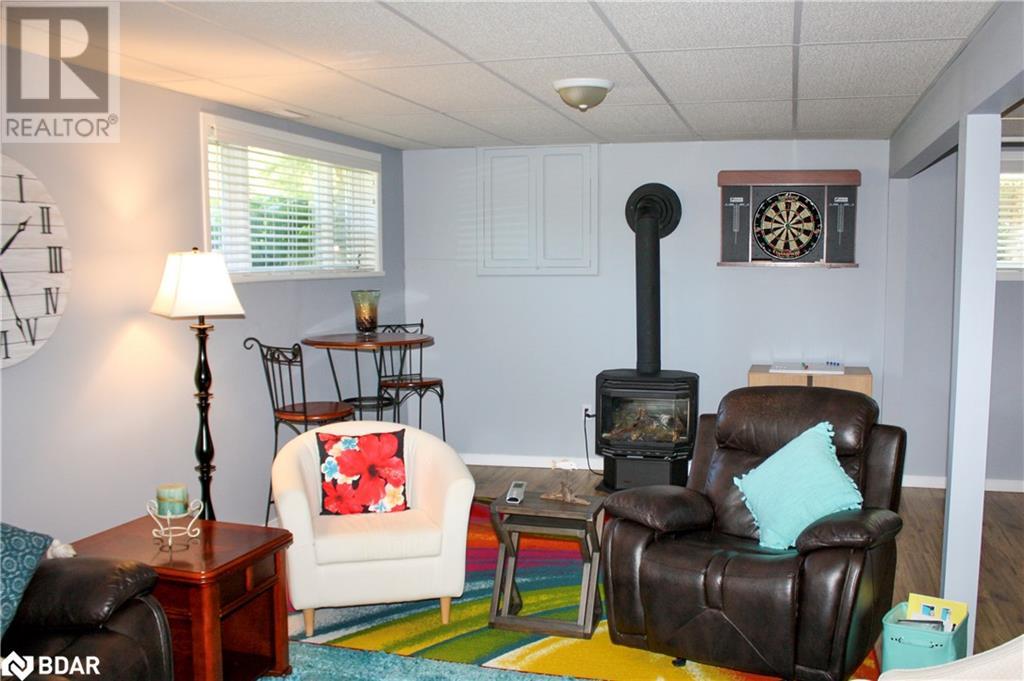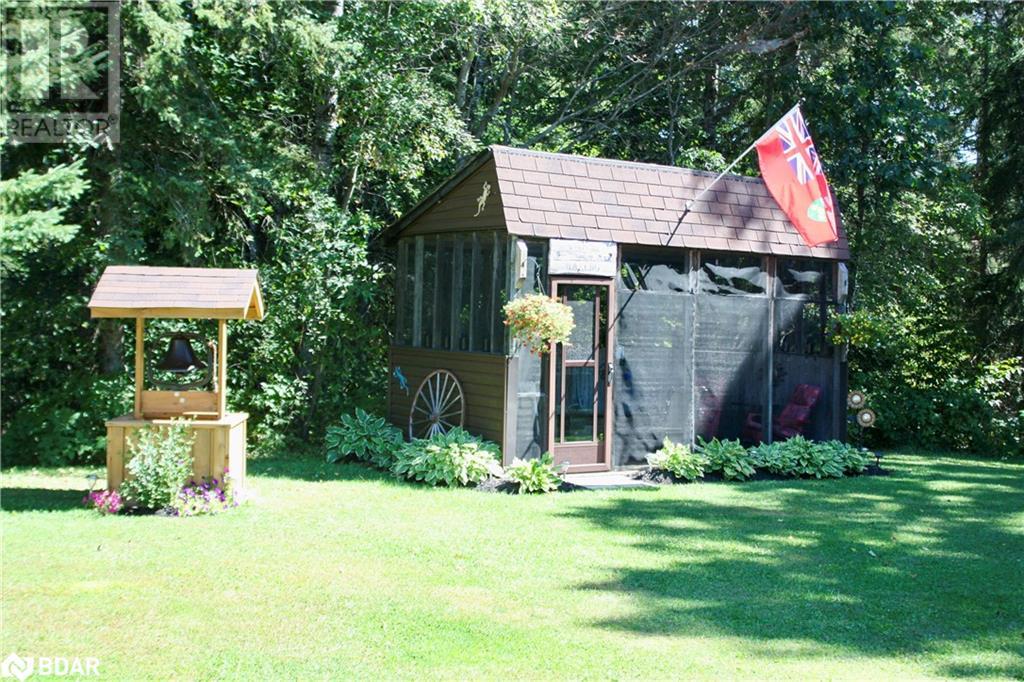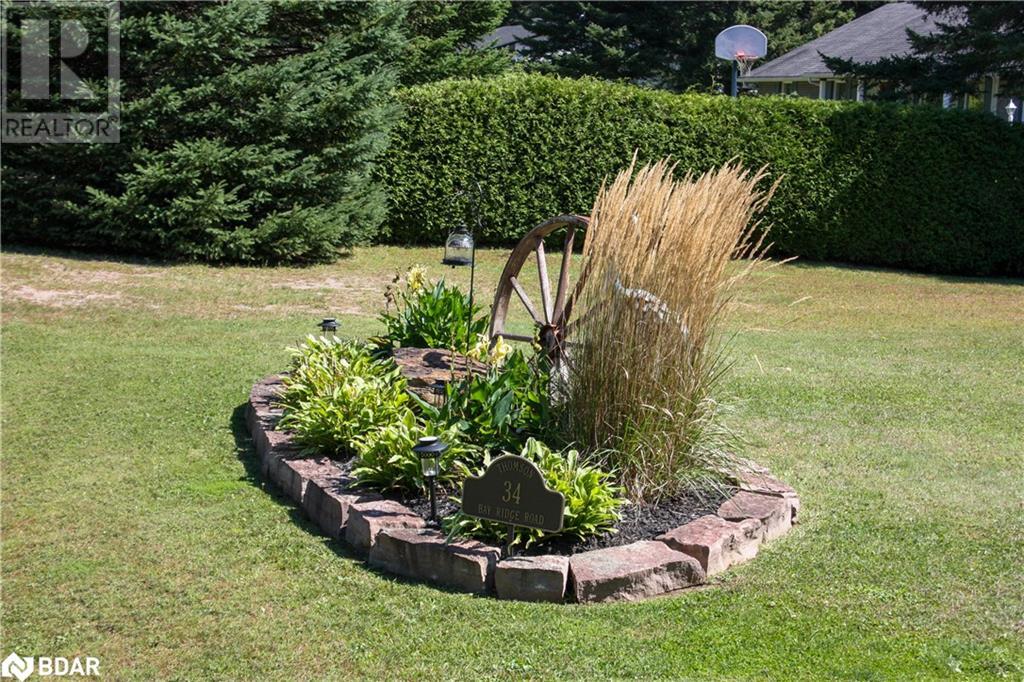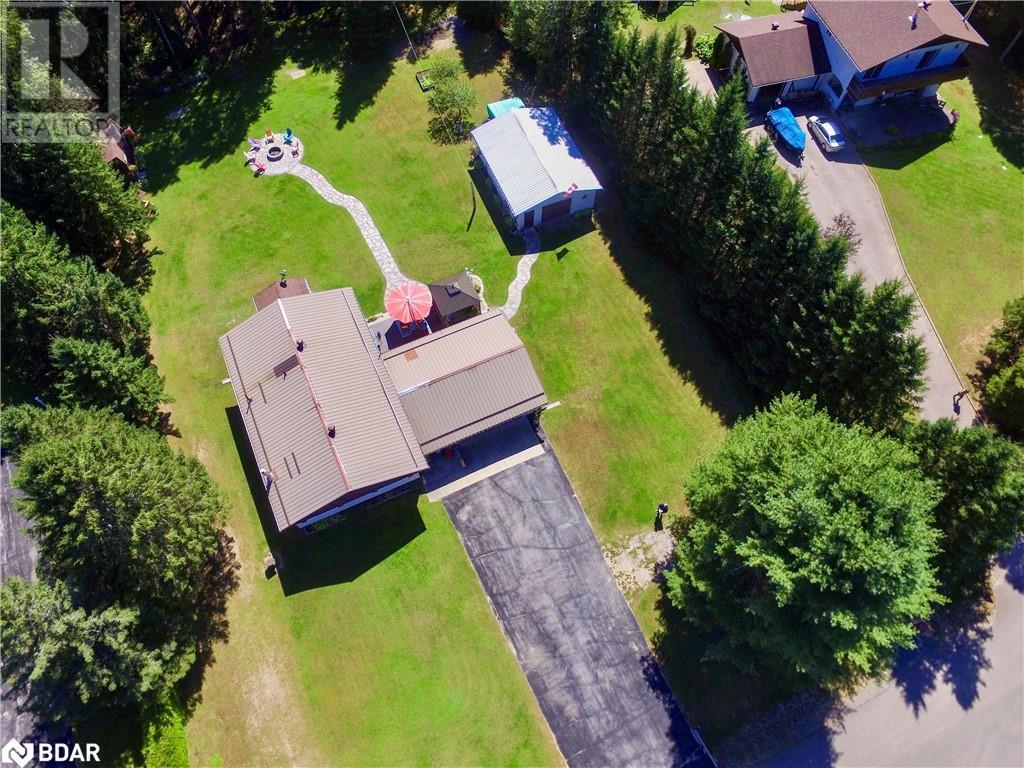34 Bay Ridge Road Hastings Highlands, Ontario K0L 1C0
$679,900
This top-of-the-line home is the epitome of move-in ready! The bright spacious foyer with plenty of storage for outdoor garments and footwear plus direct entry to the garage(22'x22'). A 2-pc bath serves the lower level. The open-concept living, dining and kitchen are flooded with tons of natural light from large windows with California shutters(2019), gleaming hardwood floors(2017) which extend down the hall. The kitchen offers new cabinetry, granite countertops, an L-shaped island, stainless steel appliances(2017). The main 4-pc washroom is bright, airy with heated ceramic floors. The primary bedroom suite has a wall fireplace, walk-in closet with laundry, luxurious 3-pc ensuite with oversized shower with pebble floor, and heated ceramic floors. The 2nd spacious bedroom is on this level. The lower level offers another living room with a games area and bar. The third bedroom is welcoming with lots of natural light and space. A utility room has a 2nd laundry unit, furnace(2016), water pressure tank(2022), water softener, storage. The 1.27-acre parcel has been meticulously maintained and maximized for usage. A 16'x30' Trex deck offer multiple seating areas, 10'x10' gazebo with privacy wall(2024), limestone pathway to a firepit, 2nd gazebo with propane fire table, wooded area. The 22'x30' single detached garage offers a place for your toys, a workbench and as a bonus a fully enclosed heated/cooled fitness area (2019). This home has been lovingly cared for inside and out. (id:58043)
Property Details
| MLS® Number | 40640702 |
| Property Type | Single Family |
| AmenitiesNearBy | Shopping |
| CommunityFeatures | Quiet Area, School Bus |
| EquipmentType | Propane Tank |
| Features | Cul-de-sac, Paved Driveway, Country Residential |
| ParkingSpaceTotal | 10 |
| RentalEquipmentType | Propane Tank |
Building
| BathroomTotal | 3 |
| BedroomsAboveGround | 2 |
| BedroomsBelowGround | 1 |
| BedroomsTotal | 3 |
| Appliances | Dishwasher, Dryer, Stove, Washer, Microwave Built-in, Window Coverings |
| ArchitecturalStyle | Raised Bungalow |
| BasementDevelopment | Finished |
| BasementType | Full (finished) |
| ConstructionStyleAttachment | Detached |
| CoolingType | Central Air Conditioning |
| ExteriorFinish | Vinyl Siding, Steel |
| FireProtection | Smoke Detectors |
| FireplaceFuel | Propane |
| FireplacePresent | Yes |
| FireplaceTotal | 2 |
| FireplaceType | Other - See Remarks |
| Fixture | Ceiling Fans |
| HalfBathTotal | 1 |
| HeatingFuel | Propane |
| HeatingType | In Floor Heating, Forced Air |
| StoriesTotal | 1 |
| SizeInterior | 1290 Sqft |
| Type | House |
| UtilityWater | Drilled Well |
Parking
| Attached Garage |
Land
| Acreage | Yes |
| LandAmenities | Shopping |
| LandscapeFeatures | Landscaped |
| Sewer | Septic System |
| SizeDepth | 365 Ft |
| SizeFrontage | 151 Ft |
| SizeIrregular | 1.27 |
| SizeTotal | 1.27 Ac|1/2 - 1.99 Acres |
| SizeTotalText | 1.27 Ac|1/2 - 1.99 Acres |
| ZoningDescription | R1 |
Rooms
| Level | Type | Length | Width | Dimensions |
|---|---|---|---|---|
| Lower Level | Other | 10'7'' x 12'4'' | ||
| Lower Level | Utility Room | 11'4'' x 6'6'' | ||
| Lower Level | Den | 8'3'' x 13'5'' | ||
| Lower Level | Bedroom | 10'6'' x 21'11'' | ||
| Lower Level | Laundry Room | 11'4'' x 9'3'' | ||
| Lower Level | Recreation Room | 24'11'' x 11'1'' | ||
| Main Level | Other | 5'10'' x 10'6'' | ||
| Main Level | Gym | 12'2'' x 10'2'' | ||
| Main Level | Other | 21'6'' x 29'11'' | ||
| Main Level | 2pc Bathroom | Measurements not available | ||
| Main Level | Foyer | 9'4'' x 15'2'' | ||
| Main Level | 4pc Bathroom | 11'3'' x 8'0'' | ||
| Main Level | Bedroom | 11'3'' x 8'0'' | ||
| Main Level | Full Bathroom | 11'3'' x 12'0'' | ||
| Main Level | Primary Bedroom | 14'5'' x 10'9'' | ||
| Main Level | Dining Room | 11'6'' x 10'11'' | ||
| Main Level | Living Room | 14'6'' x 14'2'' | ||
| Main Level | Kitchen | 11'6'' x 11'6'' |
https://www.realtor.ca/real-estate/27356123/34-bay-ridge-road-hastings-highlands
Interested?
Contact us for more information
Brad Sinclair
Salesperson
267 Charlotte Street
Peterborough, Ontario K9J 2V3
















































