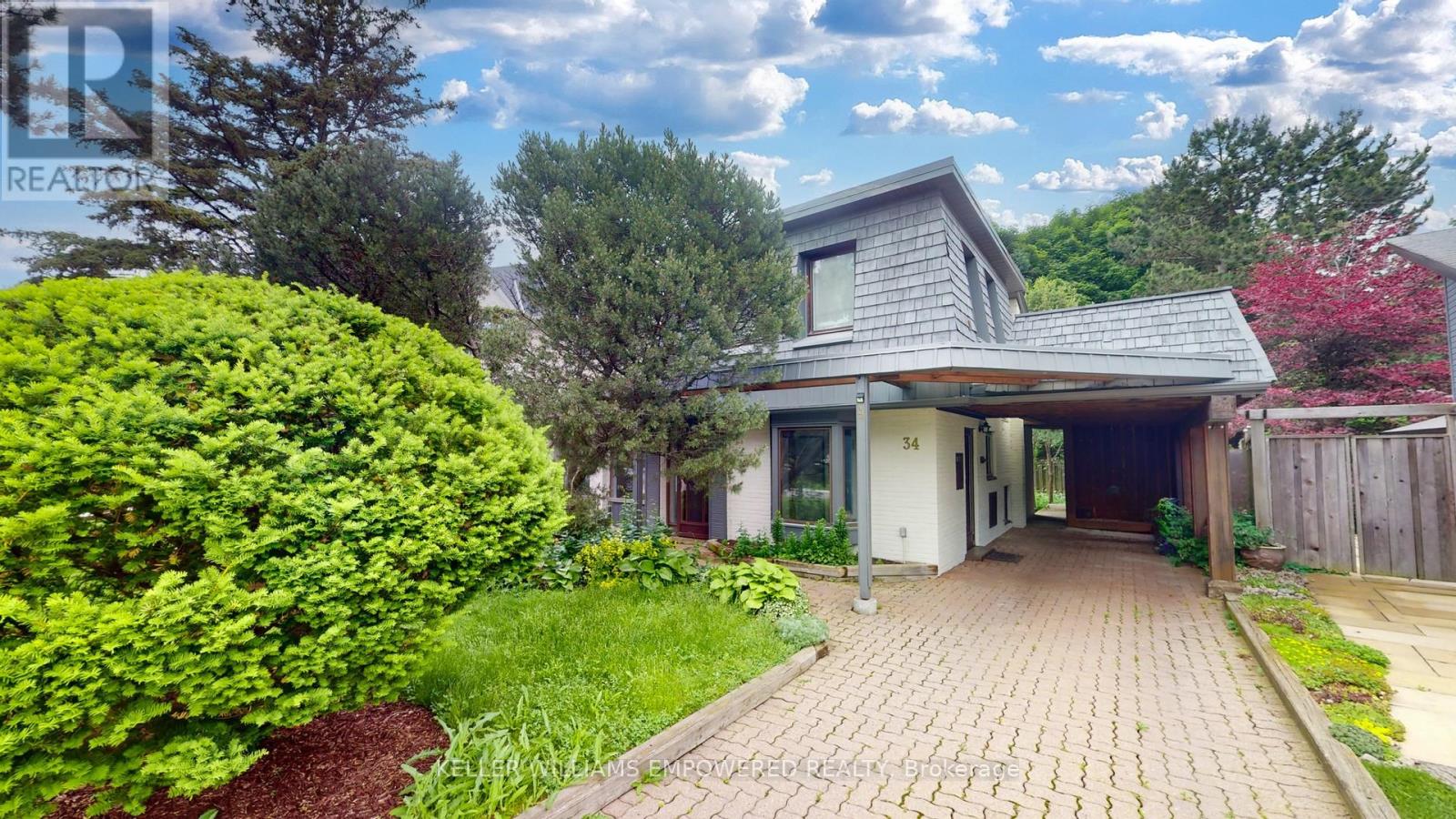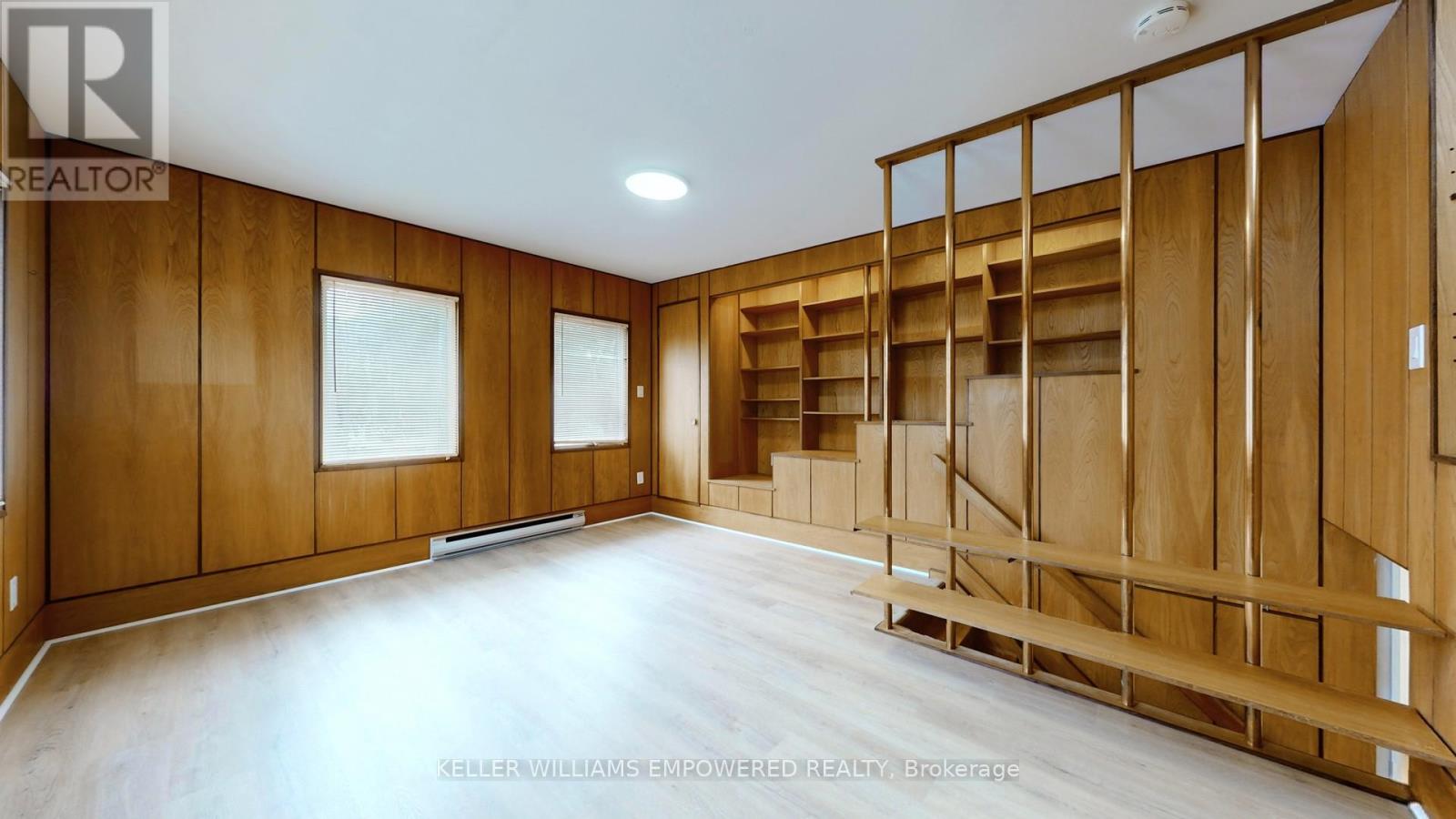34 Cedarbank Crescent Toronto, Ontario M3B 3A4
$4,500 Monthly
*Short-term Lease* Well-Loved Family Home With Vaulted Ceilings, Large Loft Addition (Possible 4th Bdrm), Newly upgraded Kitchen w/ new countertop and Stainless-Steel Appliances, Newly-installed Premium Vinyl Flooring throughout, Fully Upgraded Bathroom w/ Brand New Fixtures, Walk-Out Family Room From Lower Level with newly-added Pot Lights, Spacious, Relaxing & Therapeutic Deck, Large Private Backyard And More On A Much Sought-After Private/Secluded Crescent. Enjoy As Is, Add On Or Enjoy First and Build Your Dream Home Later. Walking Distance To Good Schools (Private & Public), Parks, Shops At Don Mills, Fine Restaurants & Ttc. Convenient access to the DVP. **** EXTRAS **** All elfs, Stove, Double-door Fridge (2024), Exhaust Range Hood Fan (2024), D/W (2024), Washer & Dryer, HWT, Electric Central-air Furnace (in Crawlspace), CAC, Sauna in Lower Flr (As-Is), F/P in Lower Flr (As-is), Fridge in Lower Flr (As-is) (id:58043)
Property Details
| MLS® Number | C10432914 |
| Property Type | Single Family |
| Community Name | Banbury-Don Mills |
| AmenitiesNearBy | Park, Public Transit, Schools, Place Of Worship |
| CommunityFeatures | Community Centre |
| ParkingSpaceTotal | 4 |
| Structure | Deck, Drive Shed |
Building
| BathroomTotal | 2 |
| BedroomsAboveGround | 3 |
| BedroomsBelowGround | 1 |
| BedroomsTotal | 4 |
| Appliances | Water Meter, Water Heater |
| BasementDevelopment | Finished |
| BasementFeatures | Walk Out |
| BasementType | N/a (finished) |
| ConstructionStyleAttachment | Detached |
| ConstructionStyleSplitLevel | Backsplit |
| CoolingType | Central Air Conditioning |
| ExteriorFinish | Brick |
| FireProtection | Smoke Detectors |
| FlooringType | Vinyl, Hardwood, Carpeted, Tile |
| FoundationType | Concrete |
| HeatingFuel | Electric |
| HeatingType | Forced Air |
| Type | House |
| UtilityWater | Municipal Water |
Parking
| Carport |
Land
| Acreage | No |
| LandAmenities | Park, Public Transit, Schools, Place Of Worship |
| LandscapeFeatures | Landscaped |
| Sewer | Sanitary Sewer |
Rooms
| Level | Type | Length | Width | Dimensions |
|---|---|---|---|---|
| Lower Level | Laundry Room | 2.51 m | 1.64 m | 2.51 m x 1.64 m |
| Lower Level | Family Room | 7.62 m | 5.03 m | 7.62 m x 5.03 m |
| Lower Level | Utility Room | 3.35 m | 1.98 m | 3.35 m x 1.98 m |
| Main Level | Living Room | 5.24 m | 3.93 m | 5.24 m x 3.93 m |
| Main Level | Dining Room | 5.24 m | 3.93 m | 5.24 m x 3.93 m |
| Main Level | Kitchen | 4.57 m | 2.89 m | 4.57 m x 2.89 m |
| Upper Level | Primary Bedroom | 4.54 m | 3.26 m | 4.54 m x 3.26 m |
| Upper Level | Bedroom 2 | 3.59 m | 2.56 m | 3.59 m x 2.56 m |
| Upper Level | Bedroom 3 | 3.44 m | 2.62 m | 3.44 m x 2.62 m |
| Upper Level | Loft | 4.99 m | 3.81 m | 4.99 m x 3.81 m |
Interested?
Contact us for more information
William Yao
Salesperson
11685 Yonge St Unit B-106
Richmond Hill, Ontario L4E 0K7























