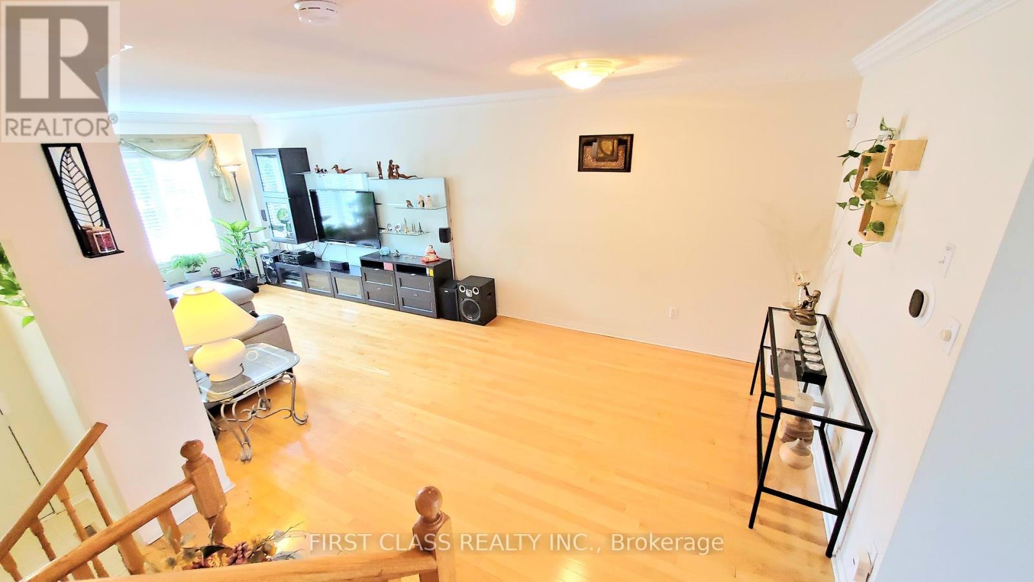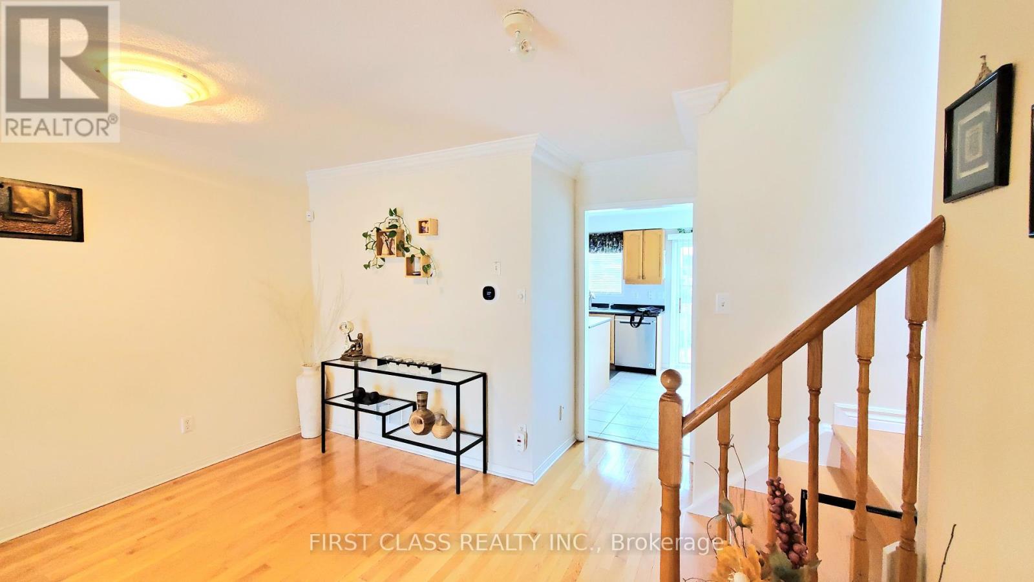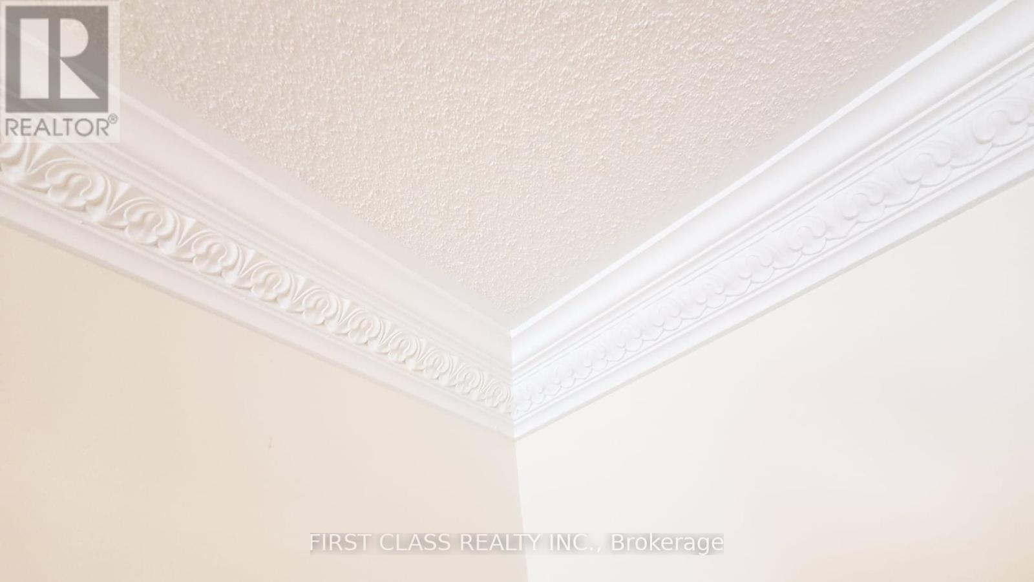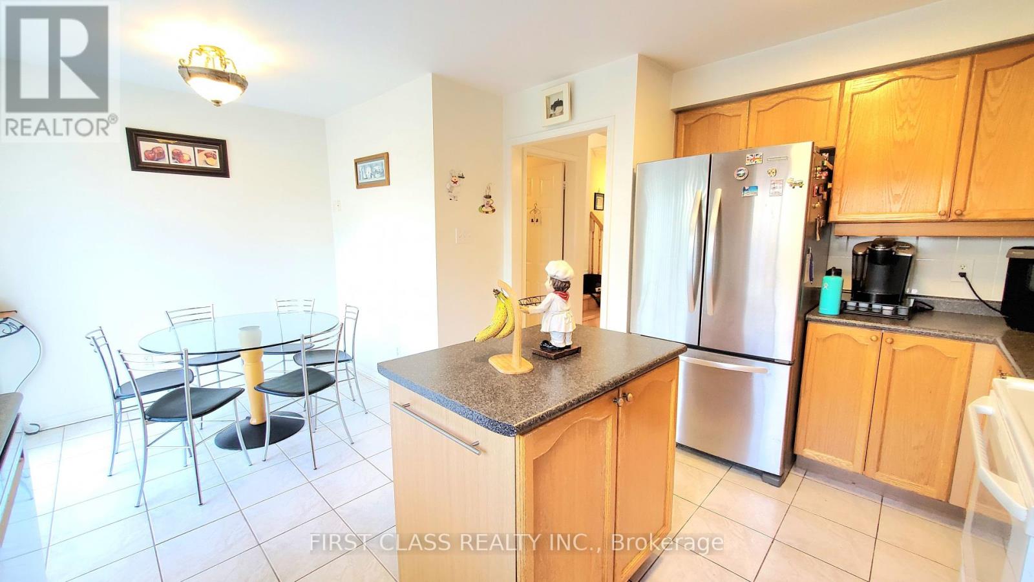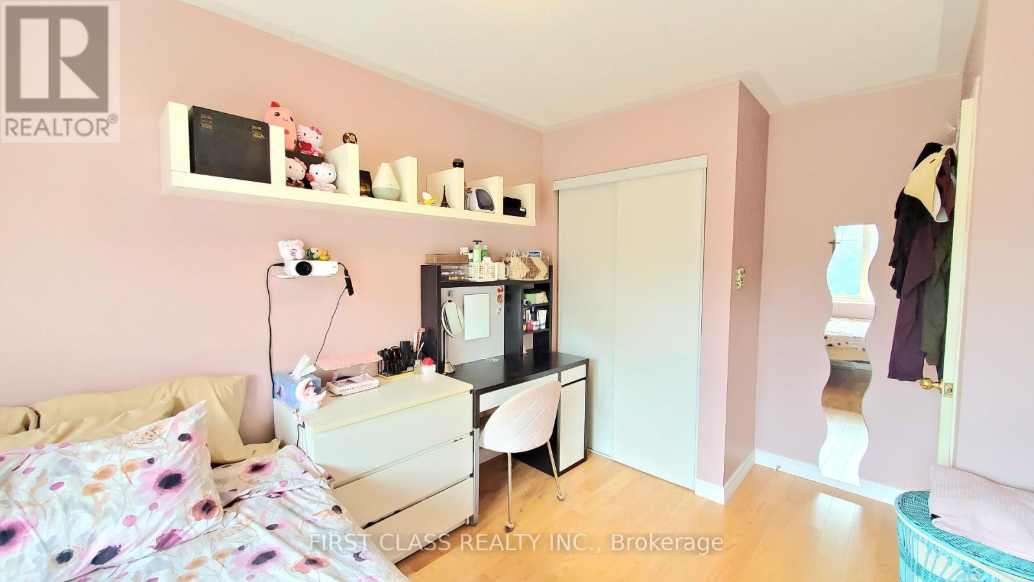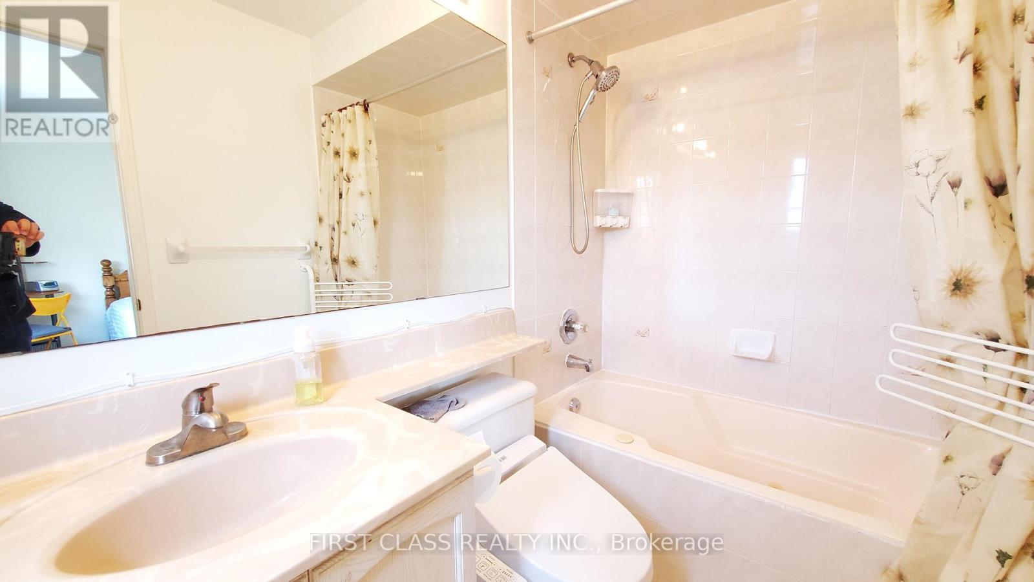34 Charlotte Angliss Road Markham (Vinegar Hill), Ontario L3P 7W6
$1,098,000
Discover this stunning and spacious 3 Bedrooms with Walk-out Basement Freehold Townhouse in the heart of Markham. Close to Markham Rd and easy access to 407. Skylight roof filled with natural light throughout! Just located in a cozy pocket across the road to the Rouge Valley Trail. Top-rated schools like Roy H Crosby (42/3021), and Markville HS (26/689). This charming townhouse with Long driveway, it can park total 3 cars, Luxury finishes with 11.5 ft high ceiling at foyer and 8 ft high ceiling at basement, open-concept living & family room, Crown Molding, pot lights, newly hardwood floor on Second Floor and Stairs (2022), New Heat Pump System (2023), New Hot Water Tank (2023). The primary bedroom includes a 4PC ensuite & W/I Closet. The finished Walk-out basement offers additional living space W/storage room and potential for an office or spare room. Enjoy a very beautiful professional custom patio design at backyard. Your Dream Home is here now. **** EXTRAS **** Prof Landscaped at backyard. S/S Fridge, Stove High Power Range Hood, D/W, Washer & Dryer. Elf's, Central Vacuum (As is), New Heat Pump System (2023), Water Softener, Reverse Osmosis Drinking Water Filter System included. (id:58043)
Property Details
| MLS® Number | N9308475 |
| Property Type | Single Family |
| Neigbourhood | Vinegar Hill |
| Community Name | Vinegar Hill |
| Features | Carpet Free |
| ParkingSpaceTotal | 3 |
Building
| BathroomTotal | 3 |
| BedroomsAboveGround | 3 |
| BedroomsTotal | 3 |
| BasementDevelopment | Finished |
| BasementFeatures | Walk Out |
| BasementType | N/a (finished) |
| ConstructionStyleAttachment | Attached |
| CoolingType | Central Air Conditioning |
| ExteriorFinish | Brick |
| FireProtection | Security System |
| FlooringType | Hardwood |
| FoundationType | Unknown |
| HalfBathTotal | 1 |
| HeatingFuel | Natural Gas |
| HeatingType | Heat Pump |
| StoriesTotal | 2 |
| Type | Row / Townhouse |
| UtilityWater | Municipal Water |
Parking
| Garage |
Land
| Acreage | No |
| Sewer | Sanitary Sewer |
| SizeDepth | 119 Ft ,1 In |
| SizeFrontage | 17 Ft ,10 In |
| SizeIrregular | 17.86 X 119.12 Ft |
| SizeTotalText | 17.86 X 119.12 Ft |
Rooms
| Level | Type | Length | Width | Dimensions |
|---|---|---|---|---|
| Second Level | Bedroom | 5.03 m | 3.54 m | 5.03 m x 3.54 m |
| Second Level | Bedroom 2 | 3.35 m | 2.62 m | 3.35 m x 2.62 m |
| Second Level | Bedroom 3 | 3.26 m | 2.44 m | 3.26 m x 2.44 m |
| Main Level | Living Room | 4.27 m | 3.05 m | 4.27 m x 3.05 m |
| Main Level | Dining Room | 3.47 m | 3.05 m | 3.47 m x 3.05 m |
| Main Level | Kitchen | 4.15 m | 4.91 m | 4.15 m x 4.91 m |
Interested?
Contact us for more information
Dan Yau
Salesperson
7481 Woodbine Ave #203
Markham, Ontario L3R 2W1









