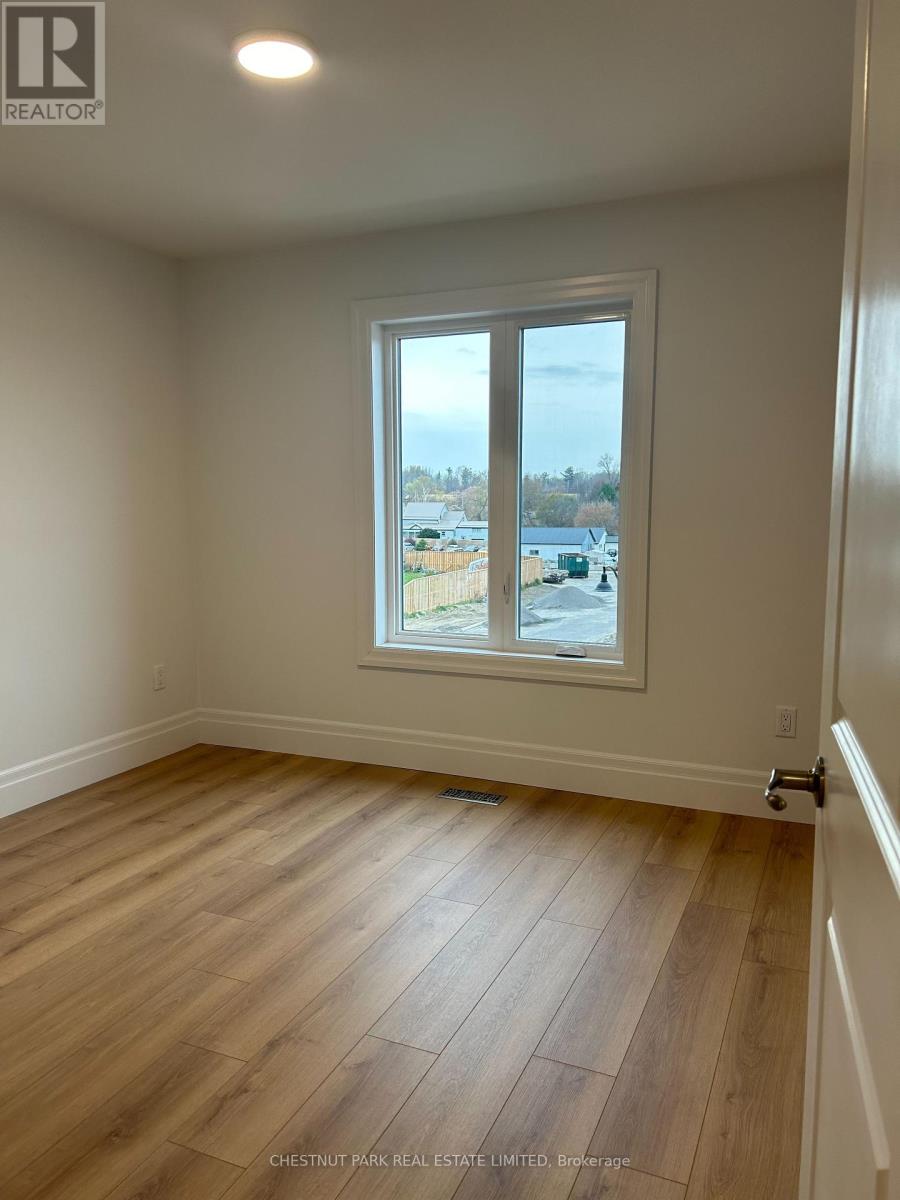34 Evans Street Prince Edward County, Ontario K0K 2T0
$2,350 Monthly
Welcome to your new home at 34 Evans Ave, a stunning, brand-new town home located in the highly sought-after Talbot on the Trail community. Discover the charm of Picton in this stunning brand new three-story end unit town home located at 34 Evans Ave. This modern 3-bedroom, 3-bathroom residence offers an ideal blend of comfort, style, and convenience, perfect for families and professionals alike. This lovely home boasts a generous open concept design that maximizes space and natural light. The seamless flow between the living, dining, and kitchen areas creates an inviting atmosphere, perfect for entertaining or enjoying quiet family evenings. Retreat to one of the three well-appointed bedrooms, each designed for comfort and tranquility. The primary suite is spacious and bright, and the additional bedrooms are cozy and versatile, perfect for guests, children, or a home office. Enjoy the convenience of direct access to your garage from inside the home. This feature not only enhances security but also makes unloading groceries or managing daily activities easier, especially during inclement weather. As an end unit, this town home offers additional outdoor space, perfect for enjoying sunny days or entertaining friends. Whether its a morning coffee on the patio or a summer barbecue, this area adds a lovely outdoor dimension to your lifestyle. This townhouse is ideal for families looking for a spacious and modern living environment, as well as professionals seeking a stylish, low-maintenance home. The thoughtful layout and modern amenities cater to various lifestyles, making it a versatile option for anyone. Parking: The home includes a garage and additional parking options, ensuring you always have a place for your vehicles. Maintenance: As a brand new construction, you can expect minimal maintenance needs, allowing you to enjoy your home without the worry of repairs or updates.Dont miss the opportunity to make 34 Evans Ave your new home! * Home is ready Nov 15th * (id:58043)
Property Details
| MLS® Number | X9507594 |
| Property Type | Single Family |
| Community Name | Picton |
| ParkingSpaceTotal | 2 |
Building
| BathroomTotal | 3 |
| BedroomsAboveGround | 3 |
| BedroomsTotal | 3 |
| Appliances | Dishwasher, Dryer, Refrigerator, Stove, Washer |
| BasementFeatures | Walk Out |
| BasementType | N/a |
| ConstructionStyleAttachment | Attached |
| CoolingType | Central Air Conditioning |
| ExteriorFinish | Brick, Vinyl Siding |
| FoundationType | Concrete |
| HalfBathTotal | 1 |
| HeatingFuel | Natural Gas |
| HeatingType | Forced Air |
| StoriesTotal | 2 |
| SizeInterior | 1099.9909 - 1499.9875 Sqft |
| Type | Row / Townhouse |
| UtilityWater | Municipal Water |
Parking
| Attached Garage |
Land
| Acreage | No |
| Sewer | Sanitary Sewer |
Rooms
| Level | Type | Length | Width | Dimensions |
|---|---|---|---|---|
| Second Level | Kitchen | 3.63 m | 4.86 m | 3.63 m x 4.86 m |
| Second Level | Great Room | 3.21 m | 7.59 m | 3.21 m x 7.59 m |
| Second Level | Bathroom | 1.5 m | 1.53 m | 1.5 m x 1.53 m |
| Third Level | Bedroom | 3.38 m | 3.22 m | 3.38 m x 3.22 m |
| Third Level | Bedroom | 3.36 m | 4.46 m | 3.36 m x 4.46 m |
| Third Level | Bathroom | 2.75 m | 1.95 m | 2.75 m x 1.95 m |
| Third Level | Bathroom | 2.75 m | 1.56 m | 2.75 m x 1.56 m |
https://www.realtor.ca/real-estate/27572638/34-evans-street-prince-edward-county-picton-picton
Interested?
Contact us for more information
Faye Moxam
Salesperson




















