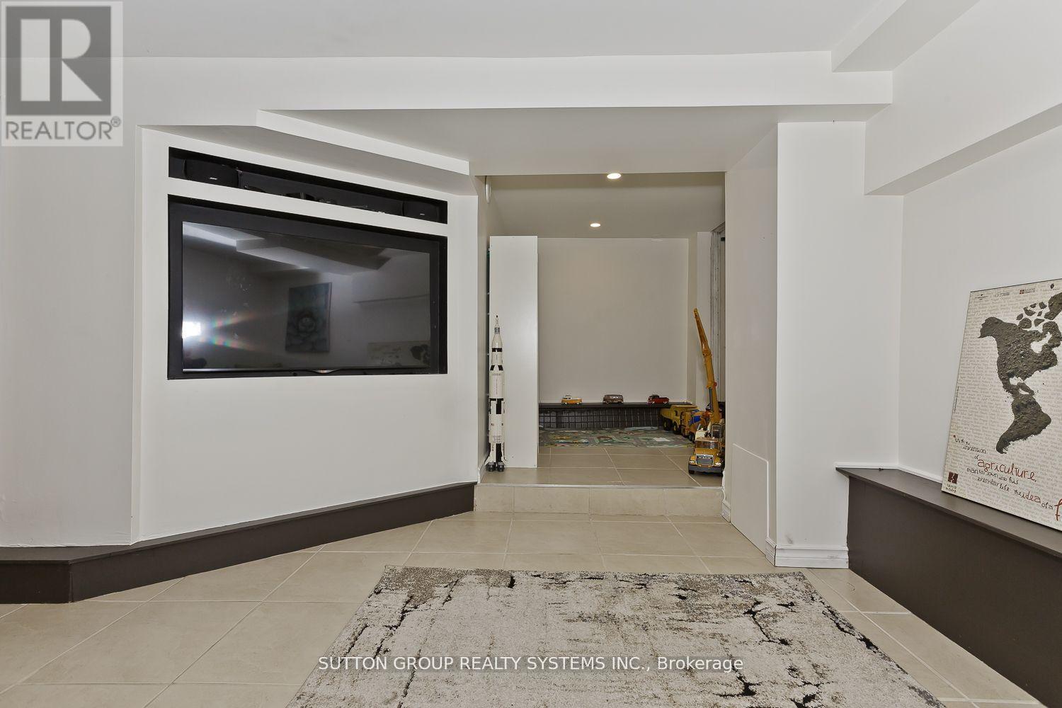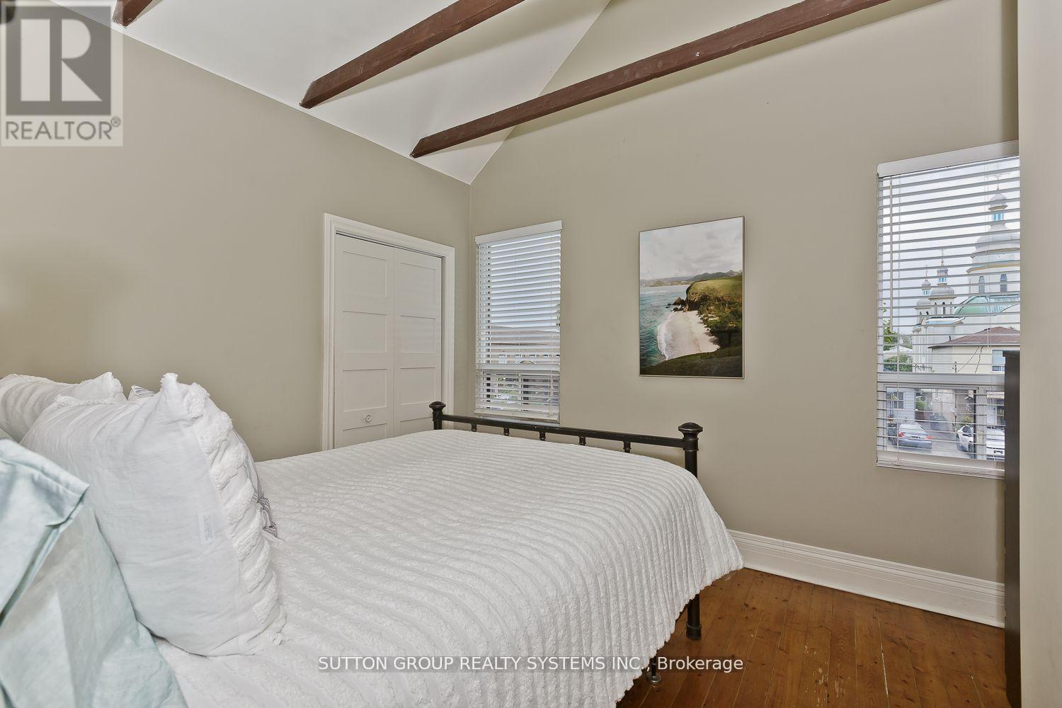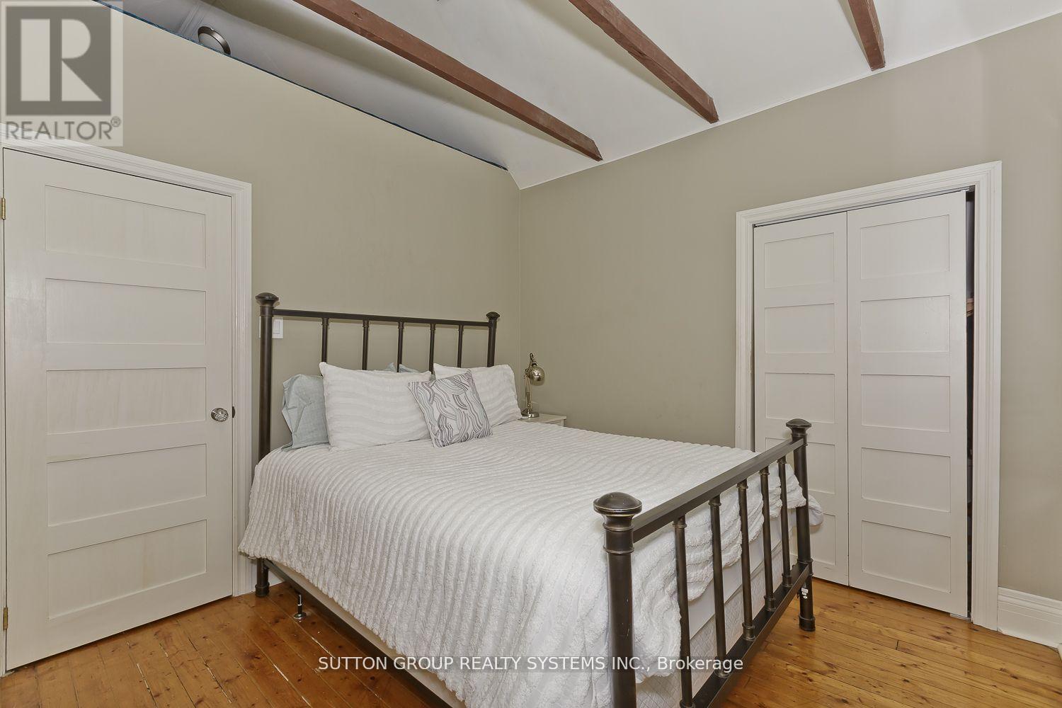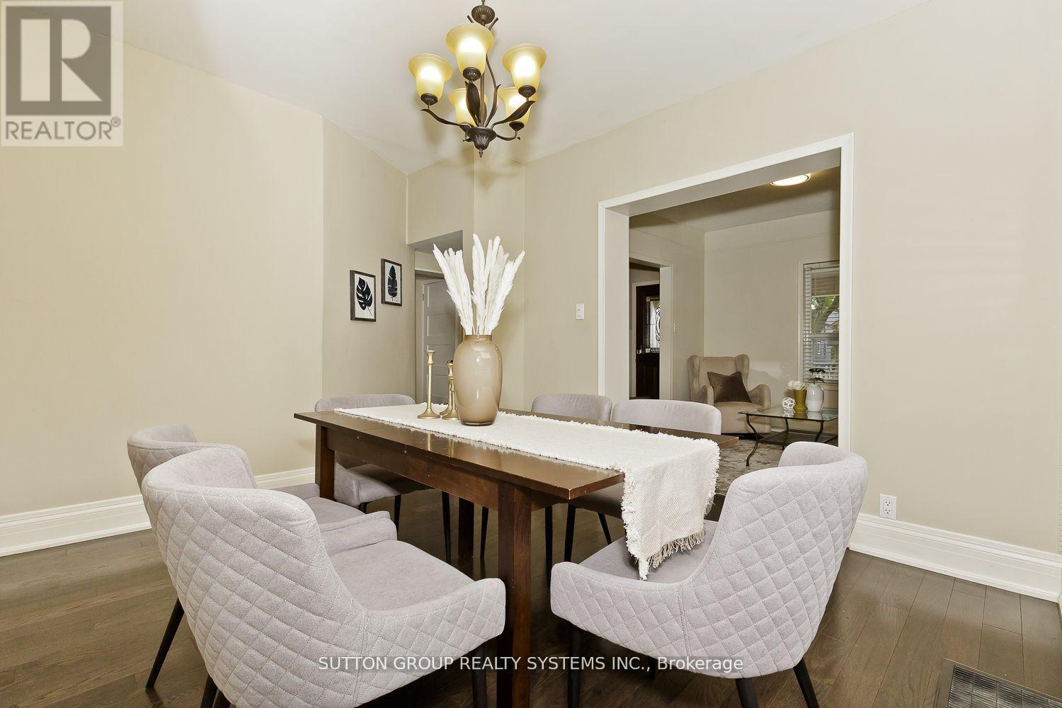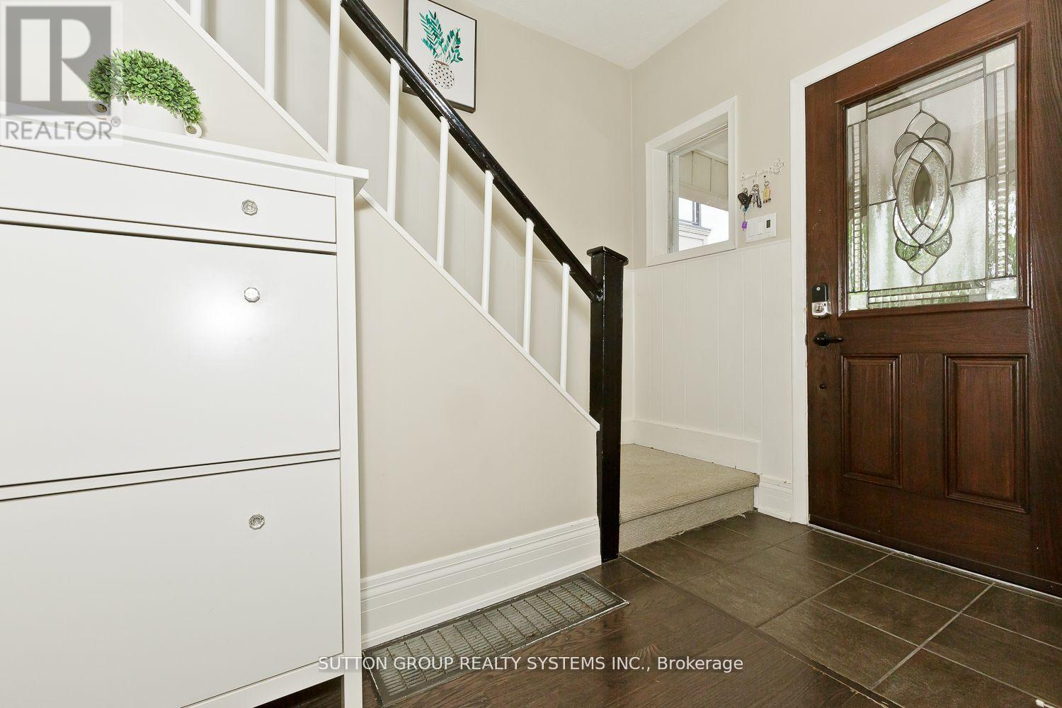34 Fairfield Avenue Toronto, Ontario M8W 1R7
$4,150 Monthly
Welcome to 34 Fairfield Ave. This beautiful 2 storey farm house sits on a double 50ft x 125ft lot. It has a huge detached heated garage to fit all your toys! Large principal rooms either have hardwood floors or ceramic tile keeping it easy to maintain. Cozy living room leads to a bright and airy Dining area. The Eat-In Kitchen has Shaker style cabinetry with plenty of storage. Natural gas stove for the chef of the family ! Double doors lead out to the backyard patio which is perfect for entertaining. You can soak in the hot tub or lounge on the all weather sectional. the whole backyard is fully fenced, perfect for families with pets. All 3 bedrooms can be found on the second floor along with the spa like 3 pc bath. The principal bedroom has a vaulted ceiling with exposed beams! The basement has good ceiling height and has a separate entrance. All you have to do is move in and enjoy! **EXTRAS** Close to schools, transit, shopping. Walk to parks and Lake Ontario. Bike trails along the Lake, 5 min drive to major Hwys 427 and QEW (id:58043)
Property Details
| MLS® Number | W11949347 |
| Property Type | Single Family |
| Neigbourhood | The Lakeshore Grounds |
| Community Name | Long Branch |
| AmenitiesNearBy | Park, Place Of Worship, Schools |
| ParkingSpaceTotal | 10 |
| Structure | Shed |
Building
| BathroomTotal | 2 |
| BedroomsAboveGround | 3 |
| BedroomsTotal | 3 |
| Appliances | Dishwasher, Dryer, Refrigerator, Stove, Washer |
| BasementDevelopment | Finished |
| BasementFeatures | Separate Entrance |
| BasementType | N/a (finished) |
| ConstructionStyleAttachment | Detached |
| CoolingType | Central Air Conditioning |
| ExteriorFinish | Brick |
| FoundationType | Block, Concrete |
| HeatingFuel | Natural Gas |
| HeatingType | Forced Air |
| StoriesTotal | 2 |
| Type | House |
| UtilityWater | Municipal Water |
Parking
| Detached Garage |
Land
| Acreage | No |
| LandAmenities | Park, Place Of Worship, Schools |
| Sewer | Sanitary Sewer |
Rooms
| Level | Type | Length | Width | Dimensions |
|---|---|---|---|---|
| Second Level | Bedroom | 4.65 m | 3 m | 4.65 m x 3 m |
| Second Level | Bedroom 2 | 2.9 m | 2.85 m | 2.9 m x 2.85 m |
| Second Level | Bedroom 3 | 2.9 m | 2.9 m | 2.9 m x 2.9 m |
| Second Level | Bathroom | 2.8 m | 1.6 m | 2.8 m x 1.6 m |
| Basement | Recreational, Games Room | 6.9 m | 5.4 m | 6.9 m x 5.4 m |
| Main Level | Foyer | 2.5 m | 1.1 m | 2.5 m x 1.1 m |
| Main Level | Living Room | 3.35 m | 3.2 m | 3.35 m x 3.2 m |
| Main Level | Dining Room | 3.7 m | 3.25 m | 3.7 m x 3.25 m |
| Main Level | Kitchen | 4.65 m | 3.44 m | 4.65 m x 3.44 m |
| Main Level | Mud Room | 3.44 m | 1.95 m | 3.44 m x 1.95 m |
| Main Level | Bathroom | 2.5 m | 1.7 m | 2.5 m x 1.7 m |
Utilities
| Cable | Available |
| Sewer | Installed |
https://www.realtor.ca/real-estate/27863223/34-fairfield-avenue-toronto-long-branch-long-branch
Interested?
Contact us for more information
Gregory William Partchenko
Salesperson
2186 Bloor St. West
Toronto, Ontario M6S 1N3









