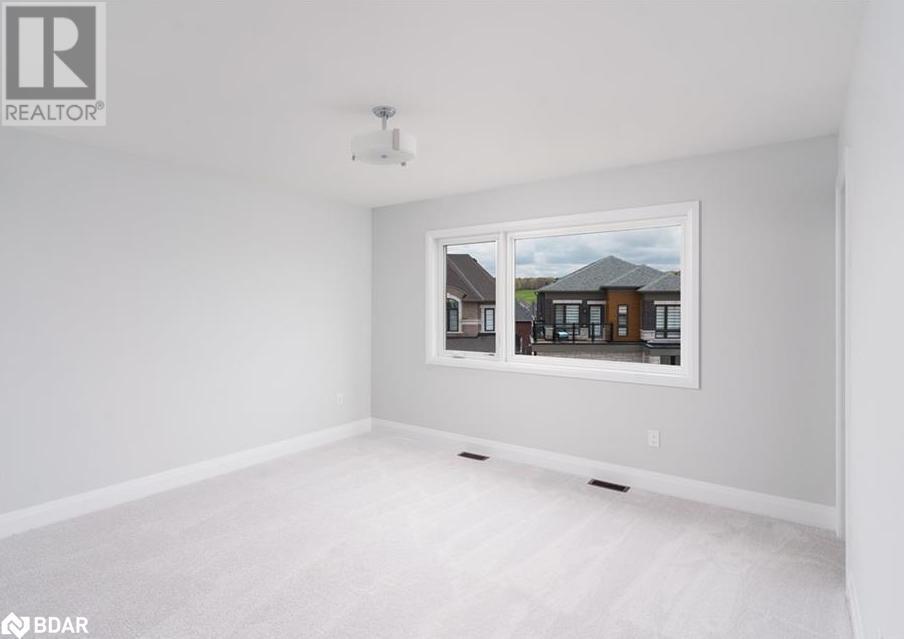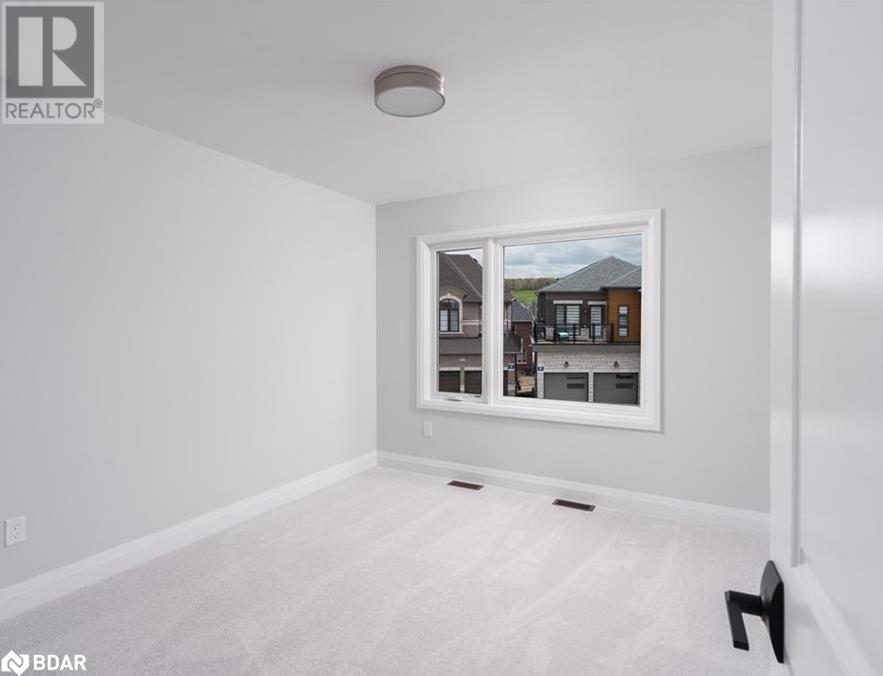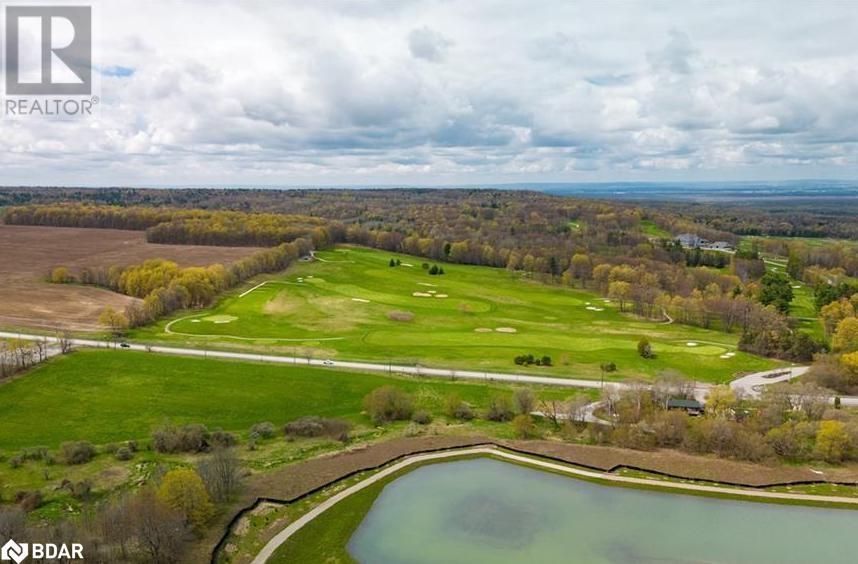34 Periwinkle Road Midhurst, Ontario L9X 2C8
$2,800 Monthly
Beautifully Upgraded 4 Bedroom Semi-Detached Home For Lease. This Is A Rental You Don't Want To Miss. Over 1800Sf Of Living Space, Spectacular Floor Plan With Luxury Finishes And A Modern Design. This is the Perfect Family Home. Open Concept Main Level with Large Kitchen, Living and Dining Room. Main Level Features Stunning Quartz Countertops, Centre Island, Stainless Steel Appliances, Pantry, Living Room Gas Fireplace, Walkout to Deck, Hardwood, 2-pc Bathroom, Main Laundry Room, and Garage access from inside the house. Huge Windows Throughout The Home To Maximize Natural Light Exposure. Upper Level Features A Spacious primary bedroom W/I closet and Spa like Ensuite Complete with Stunning Glass Shower. Good Sized 2nd, 3rd and 4th Bedrooms and Plenty of Closet Space and a 4 Pc washroom to Share. Enjoy The Spectacular Modern Living That This Home Provides, Close Proximity To Nature Trails, Skiing, Golfing, Shopping And Amenities. 7 Minutes From The City Of Barrie, 1 Minute From Vespra Hills Golf Course And 2 Minutes From Snow Valley Resort For Year-Round Outdoor Adventures. (id:58043)
Property Details
| MLS® Number | 40685244 |
| Property Type | Single Family |
| AmenitiesNearBy | Golf Nearby, Ski Area |
| EquipmentType | Water Heater |
| Features | Conservation/green Belt, Paved Driveway |
| ParkingSpaceTotal | 3 |
| RentalEquipmentType | Water Heater |
Building
| BathroomTotal | 2 |
| BedroomsAboveGround | 4 |
| BedroomsTotal | 4 |
| Appliances | Dishwasher, Dryer, Refrigerator, Stove, Washer, Hood Fan, Window Coverings, Garage Door Opener |
| ArchitecturalStyle | 2 Level |
| BasementDevelopment | Unfinished |
| BasementType | Full (unfinished) |
| ConstructedDate | 2022 |
| ConstructionStyleAttachment | Semi-detached |
| CoolingType | Central Air Conditioning |
| ExteriorFinish | Brick Veneer, Stone |
| HalfBathTotal | 1 |
| HeatingFuel | Natural Gas |
| HeatingType | Forced Air |
| StoriesTotal | 2 |
| SizeInterior | 1810 Sqft |
| Type | House |
| UtilityWater | Municipal Water |
Parking
| Attached Garage |
Land
| Acreage | No |
| LandAmenities | Golf Nearby, Ski Area |
| Sewer | Municipal Sewage System |
| SizeDepth | 98 Ft |
| SizeFrontage | 25 Ft |
| SizeTotalText | Unknown |
| ZoningDescription | Ur2 |
Rooms
| Level | Type | Length | Width | Dimensions |
|---|---|---|---|---|
| Second Level | Bedroom | 9'4'' x 9'6'' | ||
| Second Level | Bedroom | 9'2'' x 10'0'' | ||
| Second Level | Bedroom | 9'11'' x 11'2'' | ||
| Second Level | Full Bathroom | Measurements not available | ||
| Second Level | Primary Bedroom | 12'10'' x 13'0'' | ||
| Main Level | Foyer | Measurements not available | ||
| Main Level | Laundry Room | Measurements not available | ||
| Main Level | 2pc Bathroom | Measurements not available | ||
| Main Level | Dining Room | 8'6'' x 11'0'' | ||
| Main Level | Kitchen | 8'6'' x 13'6'' | ||
| Main Level | Living Room | 10'11'' x 16'8'' |
https://www.realtor.ca/real-estate/27738557/34-periwinkle-road-midhurst
Interested?
Contact us for more information
Sabine Marie Stevens
Salesperson
4711 Yonge St 10th Flr, 106430
Toronto, Ontario M2N 6K8


























