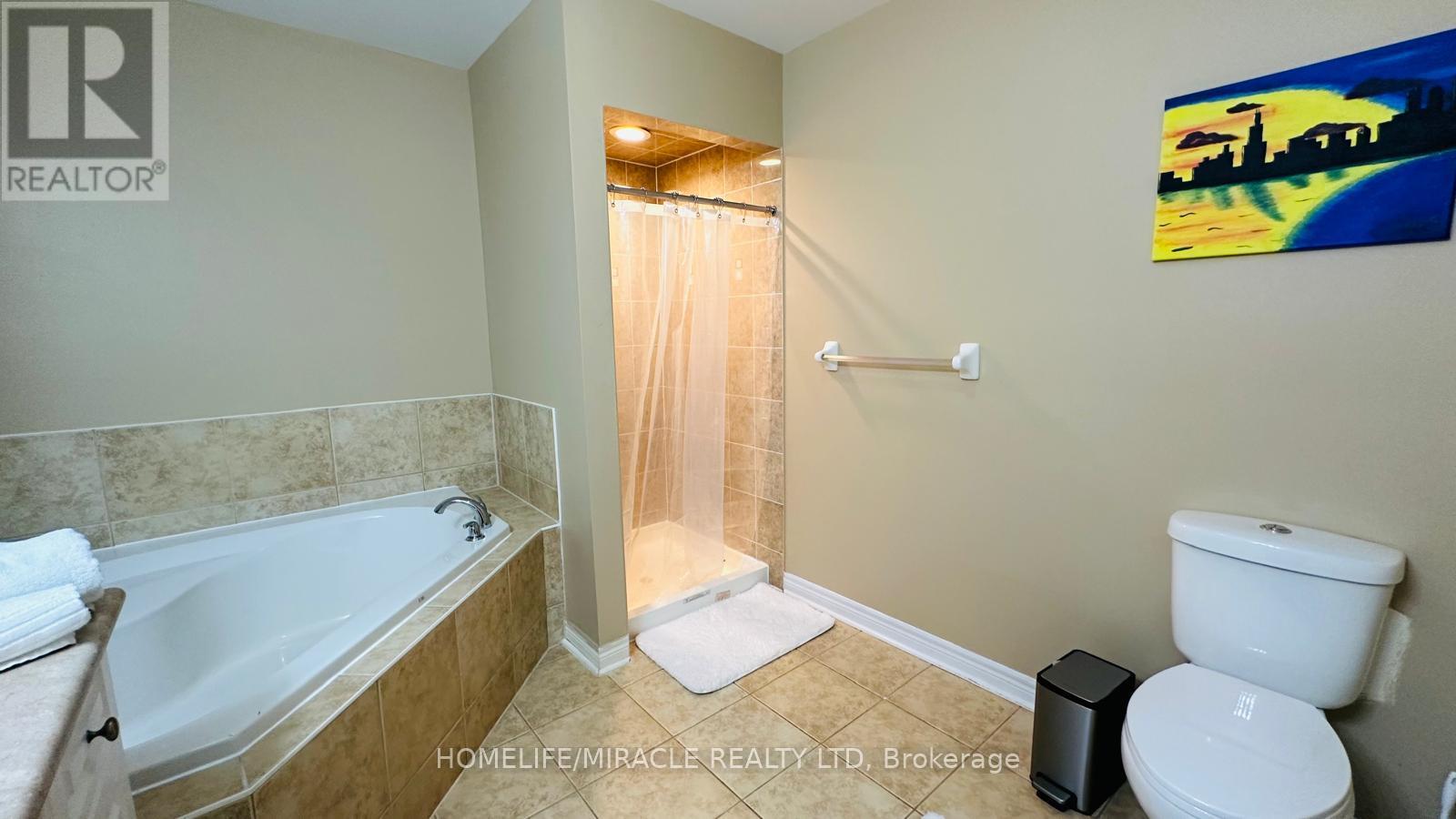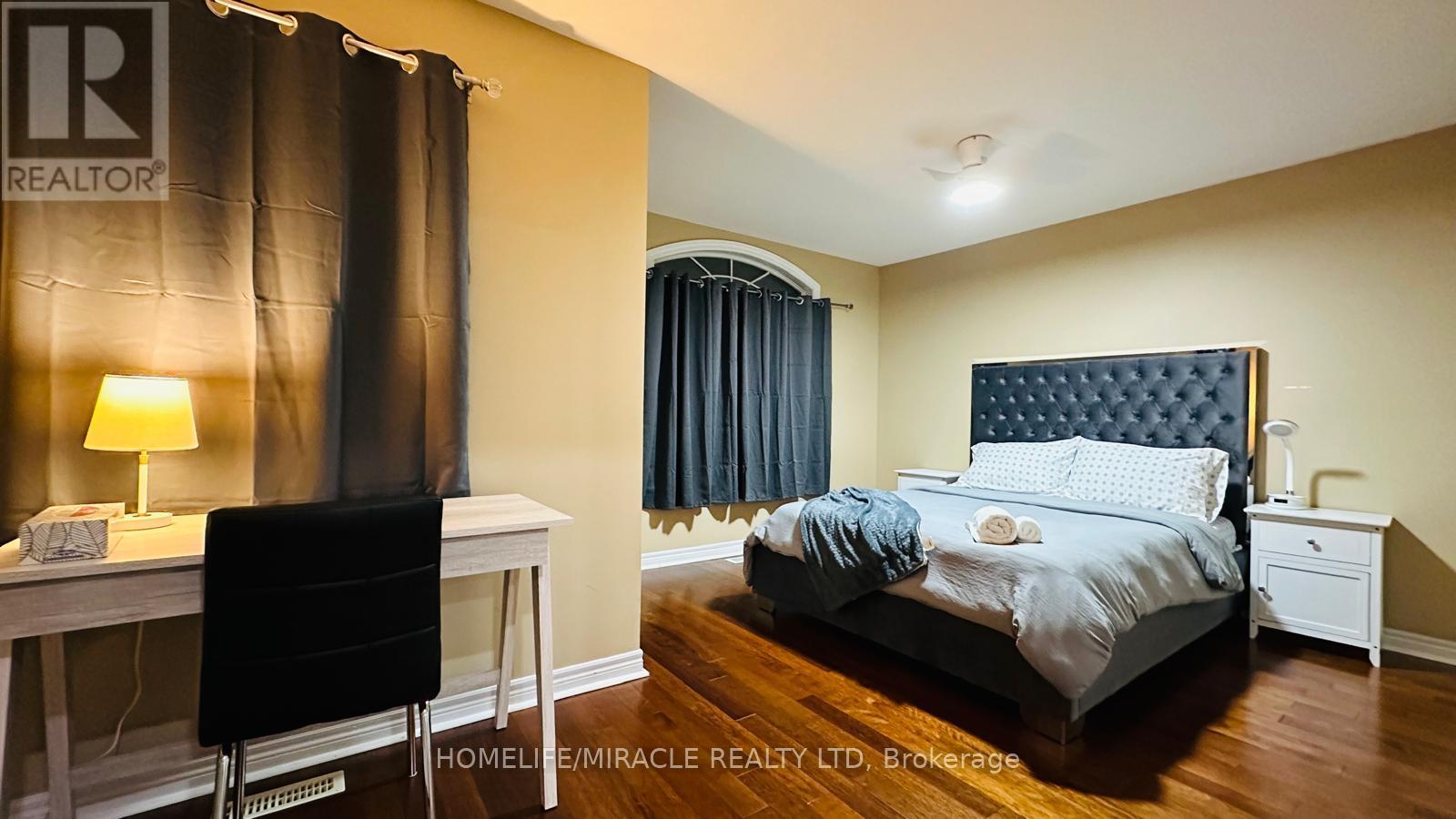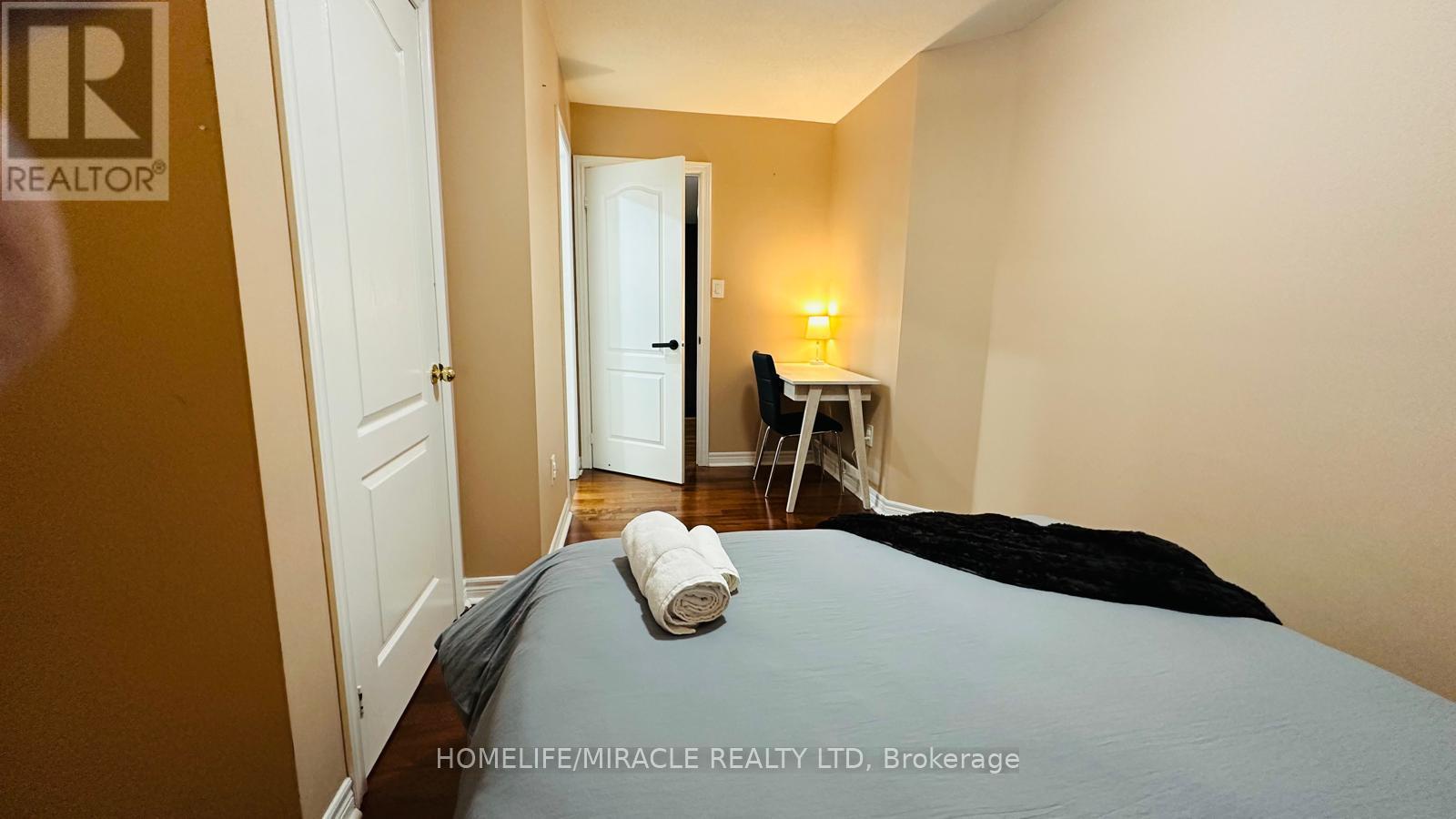34 Robitaille Drive Brampton, Ontario L6P 3Z2
$3,999 Monthly
Clean, Fully Furnished Detach House available for rent!! Welcome To 34 Robitaille Drive, A Spacious Four Bedroom, Four Bath Paradise Built Family Home, Close To Parks, Schools, Shopping & Public Transit. The Main Floor Features 9 Ft Ceilings, Handsome Oak Staircase, Open Concept Living/Dining Room, Hardwood Floors, Pot-Lights In & Out, Large Kitchen/Breakfast Area, Family Room With Hardwood Floor & Gas Fireplace, Main Floor Laundry With Garage Access, Rarely Offered Floorplan With 3 Full Baths On 2nd Floor Don't Miss! **** EXTRAS **** Fully Furnished (id:58043)
Property Details
| MLS® Number | W11932769 |
| Property Type | Single Family |
| Community Name | Sandringham-Wellington North |
| AmenitiesNearBy | Hospital, Schools, Public Transit |
| CommunityFeatures | School Bus |
| ParkingSpaceTotal | 4 |
Building
| BathroomTotal | 4 |
| BedroomsAboveGround | 4 |
| BedroomsTotal | 4 |
| ConstructionStyleAttachment | Detached |
| CoolingType | Central Air Conditioning |
| ExteriorFinish | Brick Facing, Insul Brick |
| FireplacePresent | Yes |
| FlooringType | Hardwood, Ceramic |
| FoundationType | Brick |
| HalfBathTotal | 1 |
| HeatingFuel | Electric |
| HeatingType | Forced Air |
| StoriesTotal | 2 |
| SizeInterior | 1999.983 - 2499.9795 Sqft |
| Type | House |
| UtilityWater | Municipal Water |
Land
| Acreage | No |
| FenceType | Fenced Yard |
| LandAmenities | Hospital, Schools, Public Transit |
| SizeDepth | 89 Ft |
| SizeFrontage | 44 Ft ,4 In |
| SizeIrregular | 44.4 X 89 Ft |
| SizeTotalText | 44.4 X 89 Ft|under 1/2 Acre |
Rooms
| Level | Type | Length | Width | Dimensions |
|---|---|---|---|---|
| Second Level | Primary Bedroom | 5.18 m | 3.35 m | 5.18 m x 3.35 m |
| Second Level | Bedroom 2 | 4.88 m | 2 m | 4.88 m x 2 m |
| Second Level | Bedroom 3 | 4.83 m | 2.39 m | 4.83 m x 2.39 m |
| Second Level | Bedroom 4 | 3.48 m | 2.74 m | 3.48 m x 2.74 m |
| Main Level | Living Room | 6.22 m | 4.09 m | 6.22 m x 4.09 m |
| Main Level | Dining Room | 6.22 m | 4.09 m | 6.22 m x 4.09 m |
| Main Level | Kitchen | 3.28 m | 2.84 m | 3.28 m x 2.84 m |
| Main Level | Eating Area | 3.96 m | 3.66 m | 3.96 m x 3.66 m |
| Main Level | Family Room | 5.49 m | 3.51 m | 5.49 m x 3.51 m |
Utilities
| Sewer | Available |
Interested?
Contact us for more information
Anil Kalia
Salesperson
11a-5010 Steeles Ave. West
Toronto, Ontario M9V 5C6






















