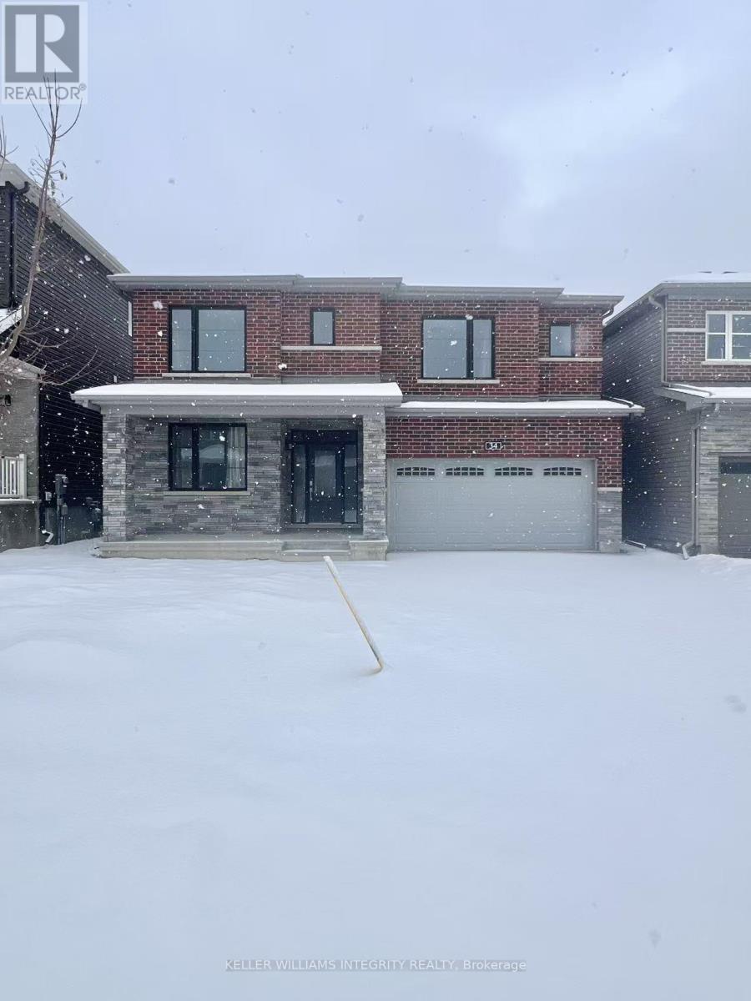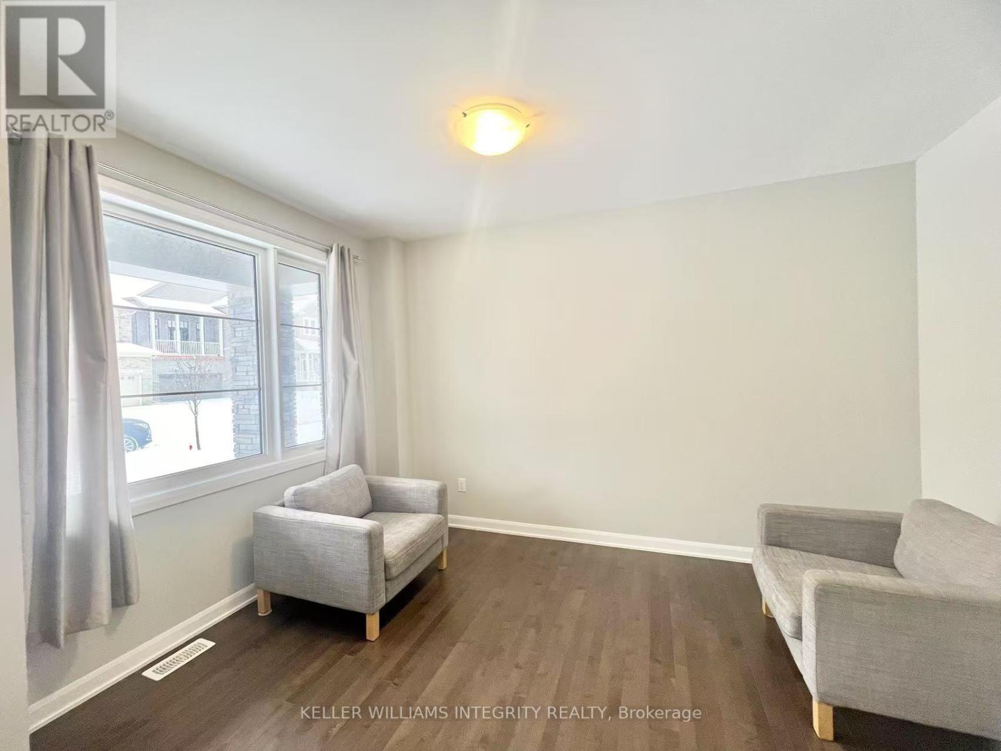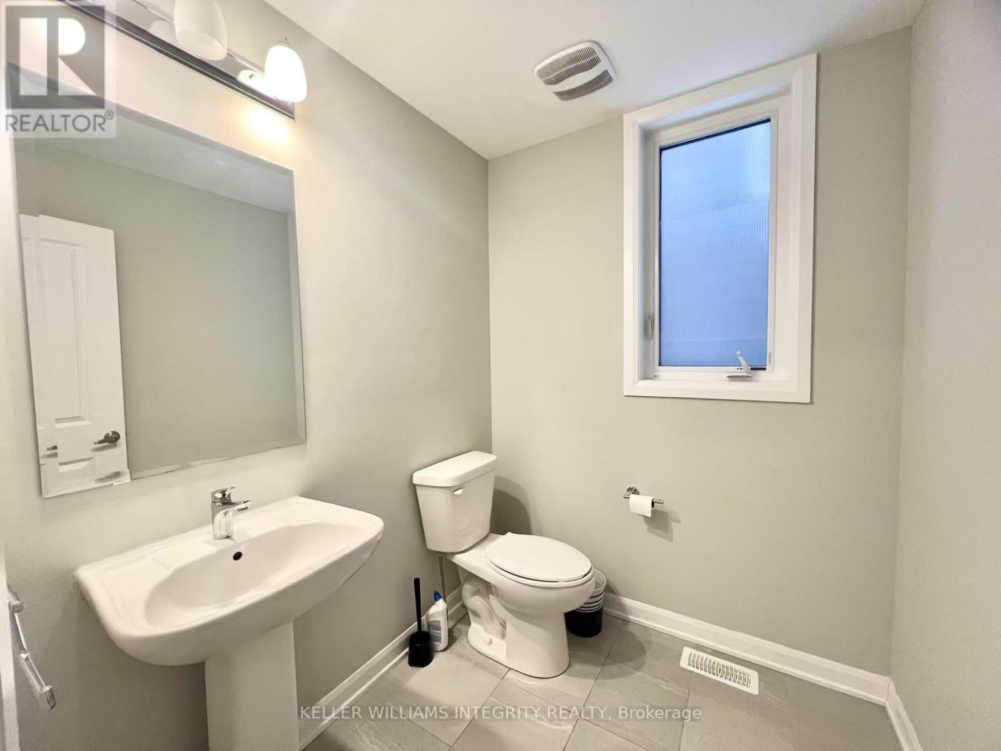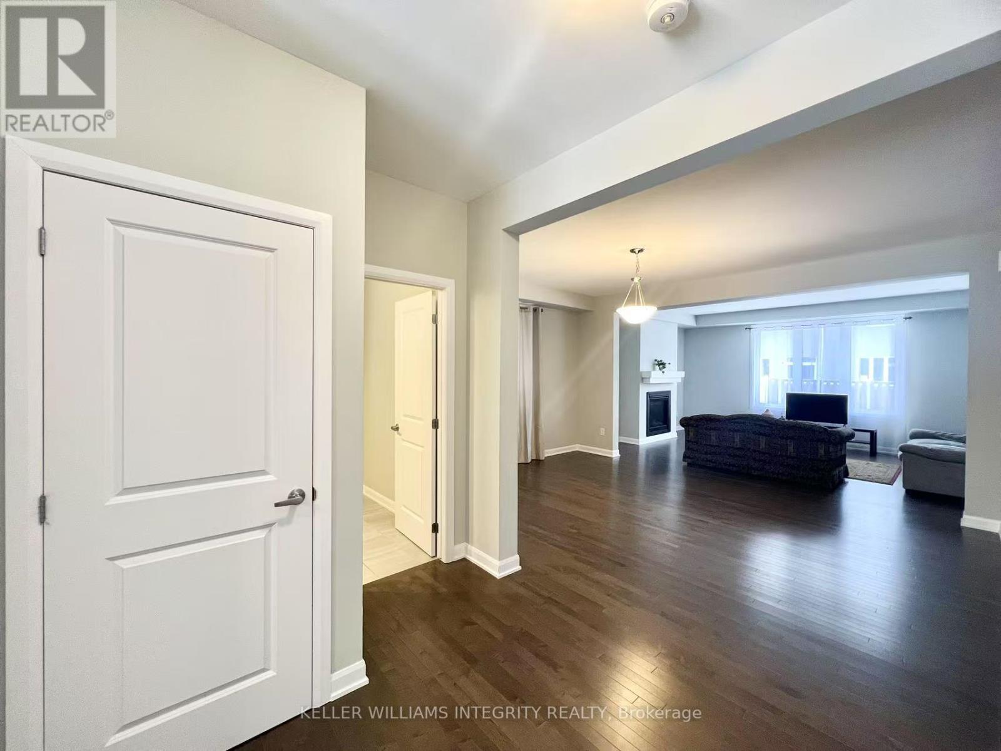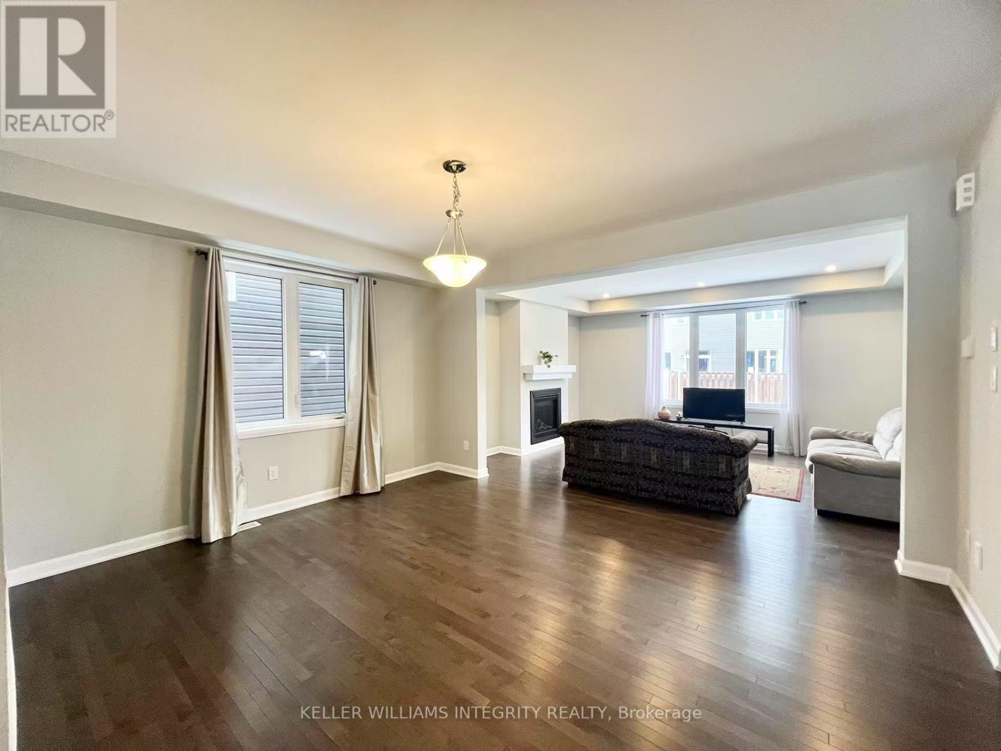34 Sweet Pea Way Ottawa, Ontario K2T 0P2
$3,500 Monthly
Don't miss this exceptional opportunity to own a beautiful single-family home in the highly sought-after Kanata Lakes (Arcadia Community)! This magnificent 4 BED, 3.5 BATH property is perfectly situated near a host of amenities, including Tanger Shopping Outlet, diverse dining options, and major hi-tech employers such as Cisco, Ciena, Nokia, and Kinaxis. It's also conveniently close to prestigious schools like Earl of March. Upon entering, you'll find a welcoming foyer complete with a spacious storage closet, leading into a dining area and a family room that boasts a cozy gas fireplace and large windows that flood the space with natural light. The elegantly designed kitchen features stainless steel appliances, quartz countertops, a stylish backsplash, and a large eat-in island. The second floor offers four generously sized bedrooms; the primary suite includes dual walk-in closets and a luxurious 4-piece ensuite. There's also an additional bedroom with an ensuite bathroom, perfect for guests or family members, while the remaining two bedrooms share a convenient jack-and-jill bathroom. A laundry room on the same floor adds to the home's practicality. Outside, the property features a fully fenced, beautifully landscaped backyardideal for safe play and family gatherings, complemented by a charming patio space. Local schools include Earl of March High School, Kanata Highlands P.S., and Roland Michener P.S. (id:58043)
Property Details
| MLS® Number | X11921233 |
| Property Type | Single Family |
| Neigbourhood | Kanata |
| Community Name | 9007 - Kanata - Kanata Lakes/Heritage Hills |
| ParkingSpaceTotal | 6 |
Building
| BathroomTotal | 3 |
| BedroomsAboveGround | 4 |
| BedroomsTotal | 4 |
| Amenities | Fireplace(s) |
| Appliances | Garage Door Opener Remote(s), Dryer, Refrigerator, Stove, Washer |
| BasementDevelopment | Unfinished |
| BasementType | Full (unfinished) |
| ConstructionStyleAttachment | Detached |
| CoolingType | Central Air Conditioning |
| ExteriorFinish | Brick, Vinyl Siding |
| FireplacePresent | Yes |
| FoundationType | Concrete |
| HalfBathTotal | 2 |
| HeatingFuel | Natural Gas |
| HeatingType | Forced Air |
| StoriesTotal | 2 |
| Type | House |
| UtilityWater | Municipal Water |
Parking
| Attached Garage |
Land
| Acreage | No |
| Sewer | Sanitary Sewer |
Rooms
| Level | Type | Length | Width | Dimensions |
|---|---|---|---|---|
| Second Level | Primary Bedroom | 5.64 m | 4.93 m | 5.64 m x 4.93 m |
| Second Level | Bedroom 2 | 3.76 m | 3.66 m | 3.76 m x 3.66 m |
| Second Level | Bedroom 3 | 3.48 m | 4.27 m | 3.48 m x 4.27 m |
| Second Level | Bedroom 4 | 4.22 m | 3.66 m | 4.22 m x 3.66 m |
| Ground Level | Kitchen | 5.13 m | 2.69 m | 5.13 m x 2.69 m |
| Ground Level | Dining Room | 4.78 m | 3.81 m | 4.78 m x 3.81 m |
| Ground Level | Great Room | 5.49 m | 3.96 m | 5.49 m x 3.96 m |
| Ground Level | Eating Area | 5.41 m | 2.79 m | 5.41 m x 2.79 m |
| Ground Level | Den | 2.87 m | 3.35 m | 2.87 m x 3.35 m |
Utilities
| Sewer | Available |
Interested?
Contact us for more information
Bixuan Zhang
Salesperson
2148 Carling Ave., Units 5 & 6
Ottawa, Ontario K2A 1H1


