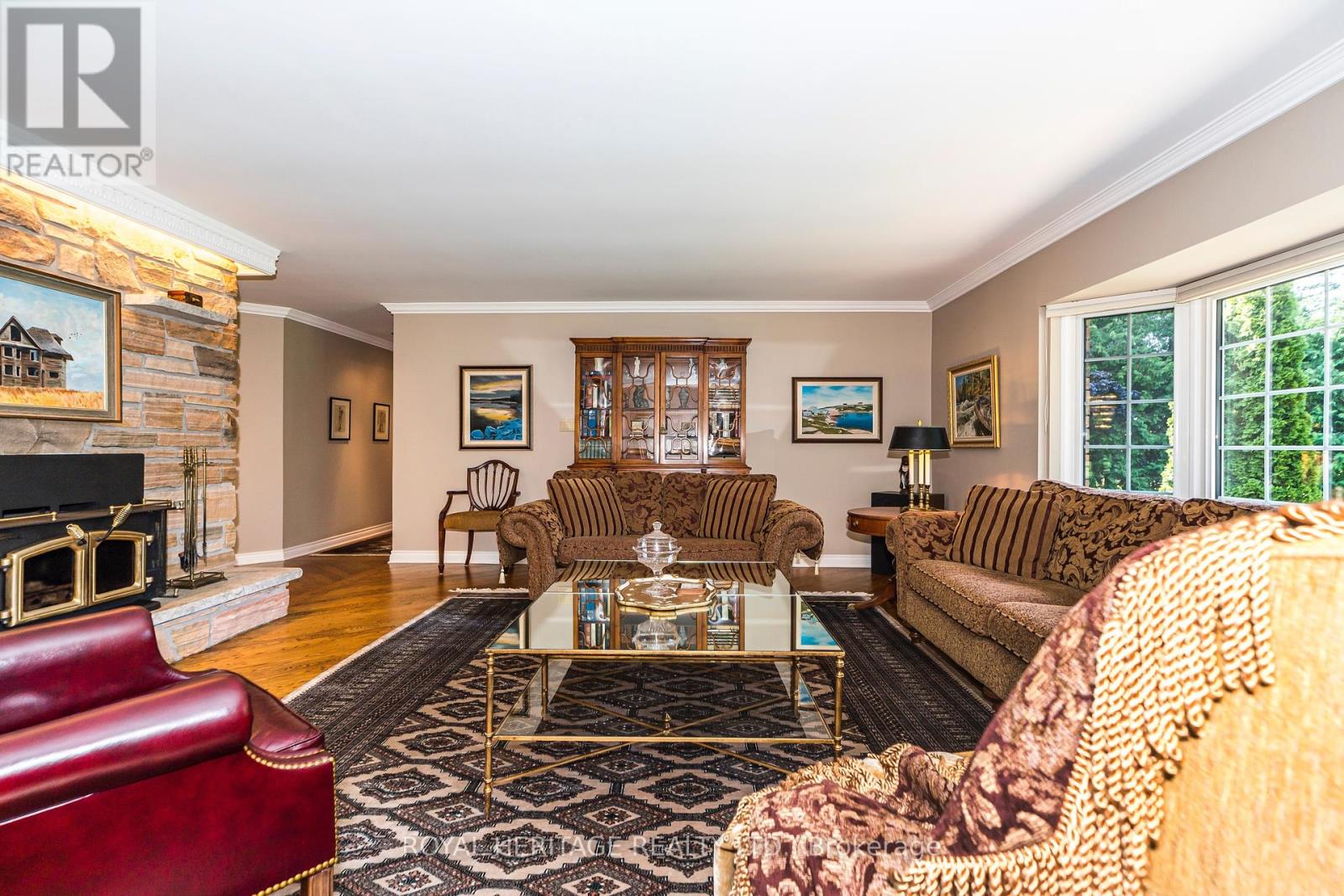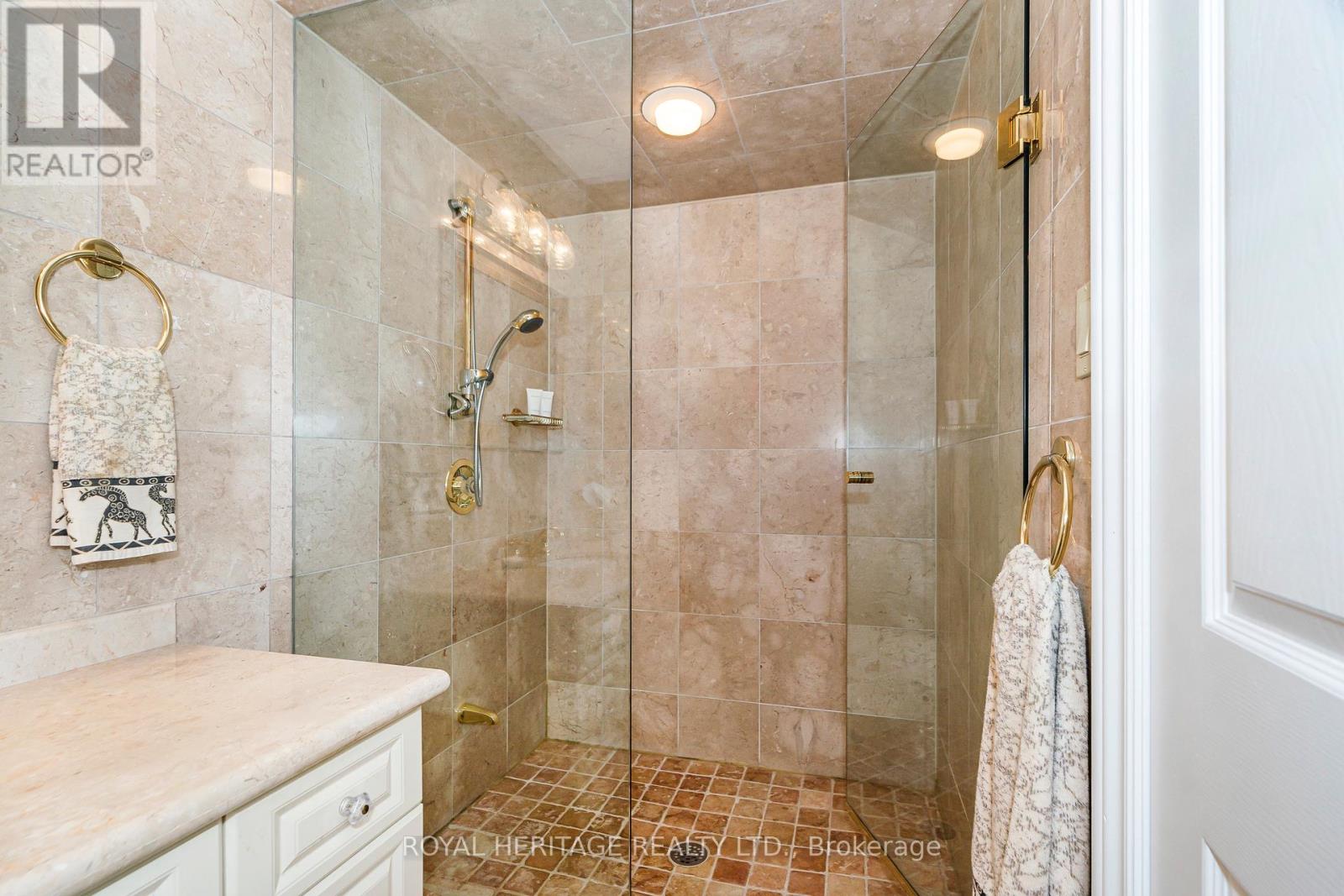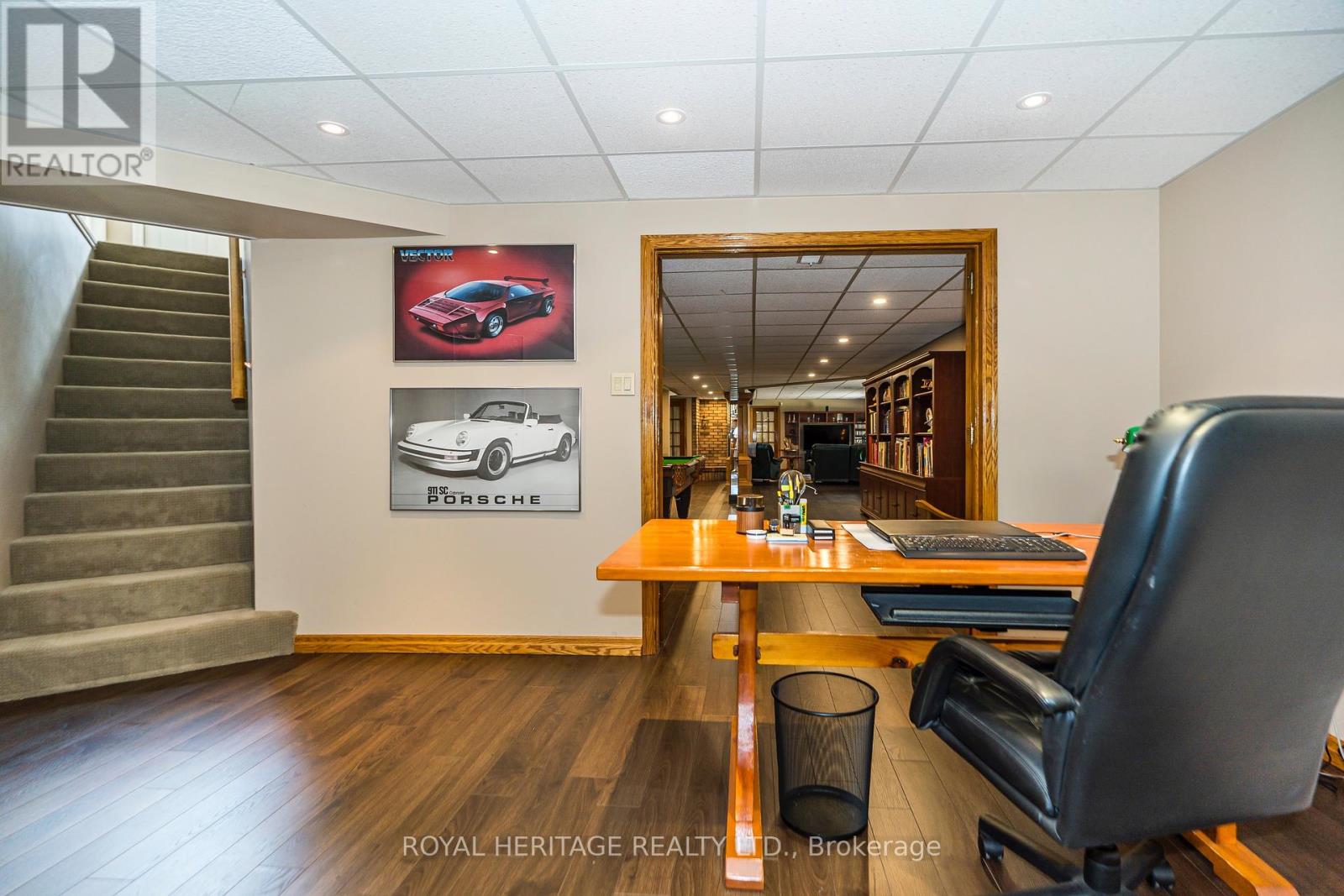34 Warden Lane Whitchurch-Stouffville, Ontario L4A 4K9
$2,988,800
This bungalow is situated among an exclusive enclave of elite homes, breath taking private 1.96 Acres, custom finishes, built with high quality materials inside and out, metal roof, hardwood throughout, decks off primary bedroom and kitchen, huge laundry/mudroom, 2 walkouts from basement, rough in for 4th bathroom, 2 staircases to basement, gorgeous landscaping with 40x20 Oasis salt water pool, 400 amp service, stunning outdoor lighting back and front and so much more.This property is located near several private and public golf courses, Bruce Mills Conservation Park, and has easy access to Gormley GO Station, Highway 404, and all amenities. **** EXTRAS **** Included: Subzero stainless fridge, stainless Wall oven and warmer, Stainless dishwasher and microwave, Stainless basement bar fridge, washer & Dryer. Pool and Equipment. (id:58043)
Property Details
| MLS® Number | N9257370 |
| Property Type | Single Family |
| Community Name | Rural Whitchurch-Stouffville |
| Features | Irregular Lot Size |
| ParkingSpaceTotal | 13 |
| PoolType | Inground Pool |
Building
| BathroomTotal | 3 |
| BedroomsAboveGround | 3 |
| BedroomsTotal | 3 |
| Appliances | Garage Door Opener Remote(s), Oven - Built-in, Central Vacuum |
| ArchitecturalStyle | Bungalow |
| BasementDevelopment | Partially Finished |
| BasementType | N/a (partially Finished) |
| ConstructionStyleAttachment | Detached |
| CoolingType | Central Air Conditioning |
| ExteriorFinish | Brick Facing |
| FireplacePresent | Yes |
| FlooringType | Hardwood, Laminate |
| FoundationType | Block |
| HalfBathTotal | 1 |
| HeatingFuel | Electric |
| HeatingType | Forced Air |
| StoriesTotal | 1 |
| Type | House |
Parking
| Attached Garage |
Land
| Acreage | No |
| Sewer | Septic System |
| SizeDepth | 576 Ft ,7 In |
| SizeFrontage | 165 Ft ,10 In |
| SizeIrregular | 165.84 X 576.61 Ft ; 1.96 Acres |
| SizeTotalText | 165.84 X 576.61 Ft ; 1.96 Acres|1/2 - 1.99 Acres |
Rooms
| Level | Type | Length | Width | Dimensions |
|---|---|---|---|---|
| Basement | Office | 4.3 m | 3.4 m | 4.3 m x 3.4 m |
| Basement | Games Room | 6.45 m | 4.75 m | 6.45 m x 4.75 m |
| Basement | Family Room | 8.95 m | 5.7 m | 8.95 m x 5.7 m |
| Main Level | Kitchen | 6.7 m | 4.45 m | 6.7 m x 4.45 m |
| Main Level | Dining Room | 4.45 m | 3.6 m | 4.45 m x 3.6 m |
| Main Level | Living Room | 6.3 m | 4.75 m | 6.3 m x 4.75 m |
| Main Level | Primary Bedroom | 4.75 m | 4.5 m | 4.75 m x 4.5 m |
| Main Level | Bedroom 2 | 4.74 m | 3.2 m | 4.74 m x 3.2 m |
| Main Level | Bedroom 3 | 4.65 m | 3.2 m | 4.65 m x 3.2 m |
Interested?
Contact us for more information
Carmelina Geremia
Salesperson
1029 Brock Road Unit 200
Pickering, Ontario L1W 3T7











































