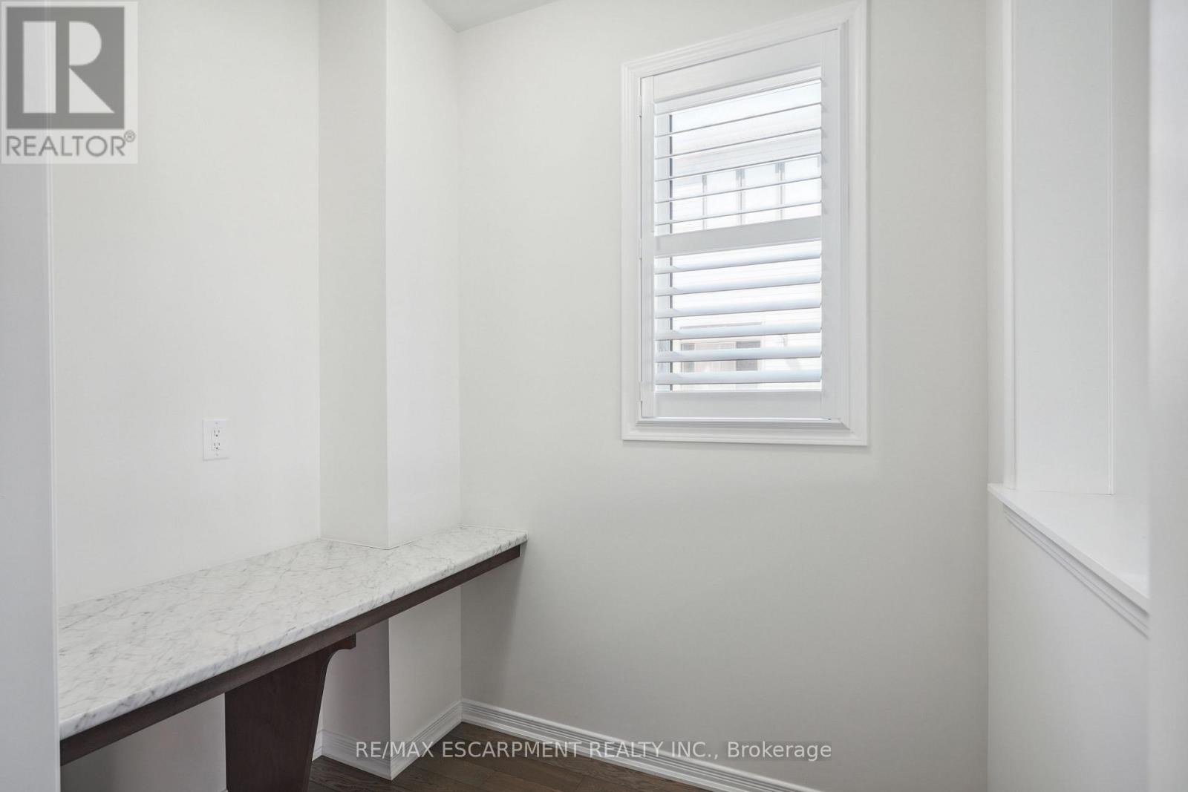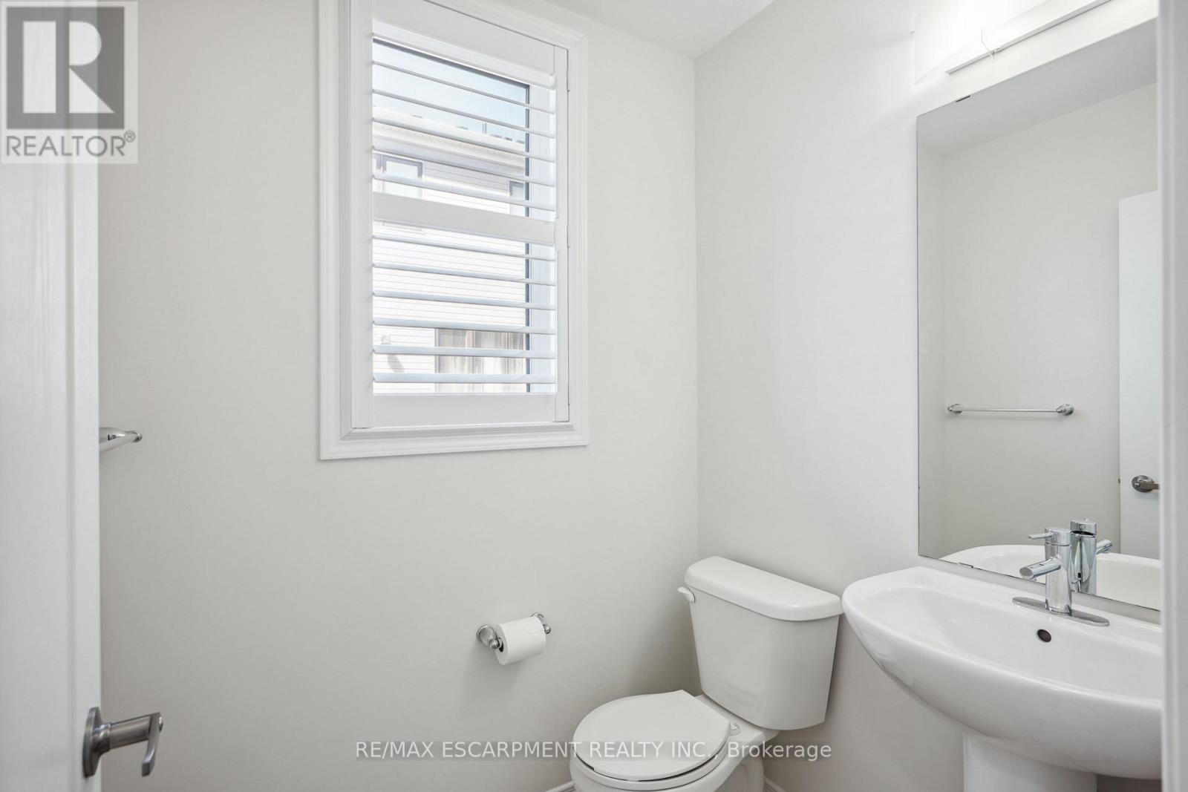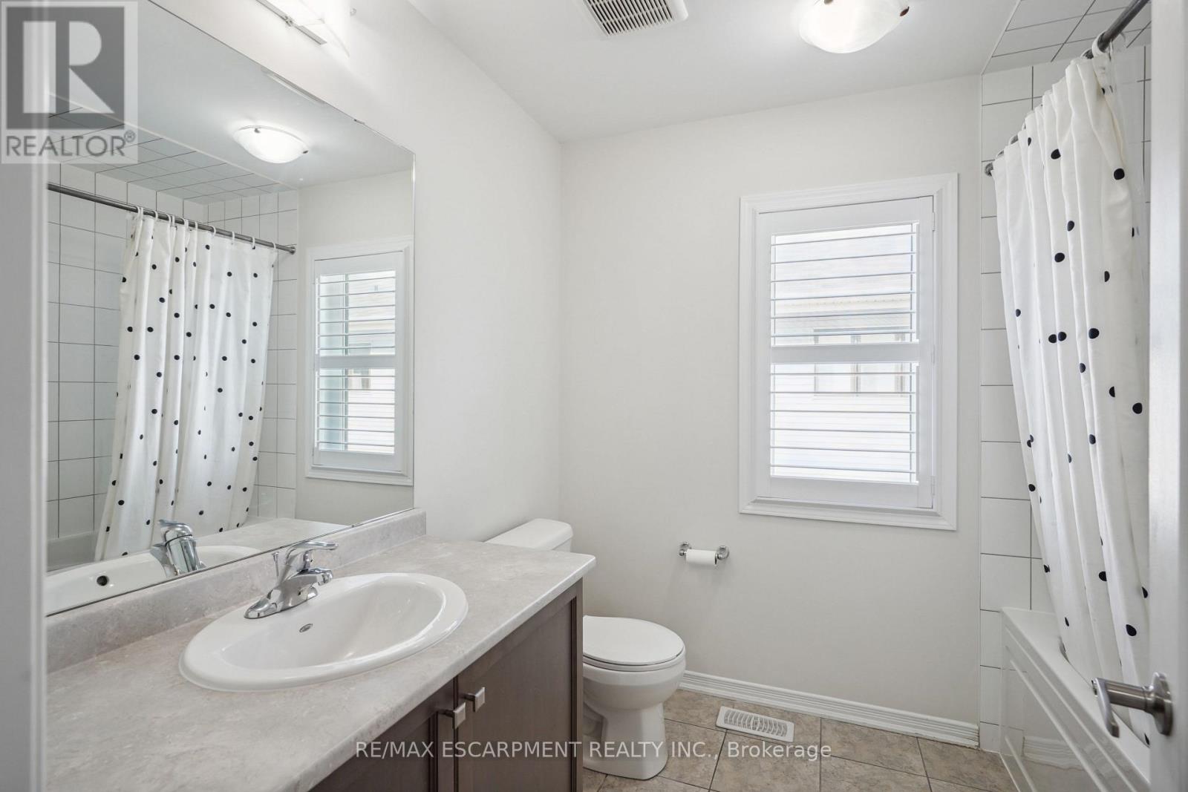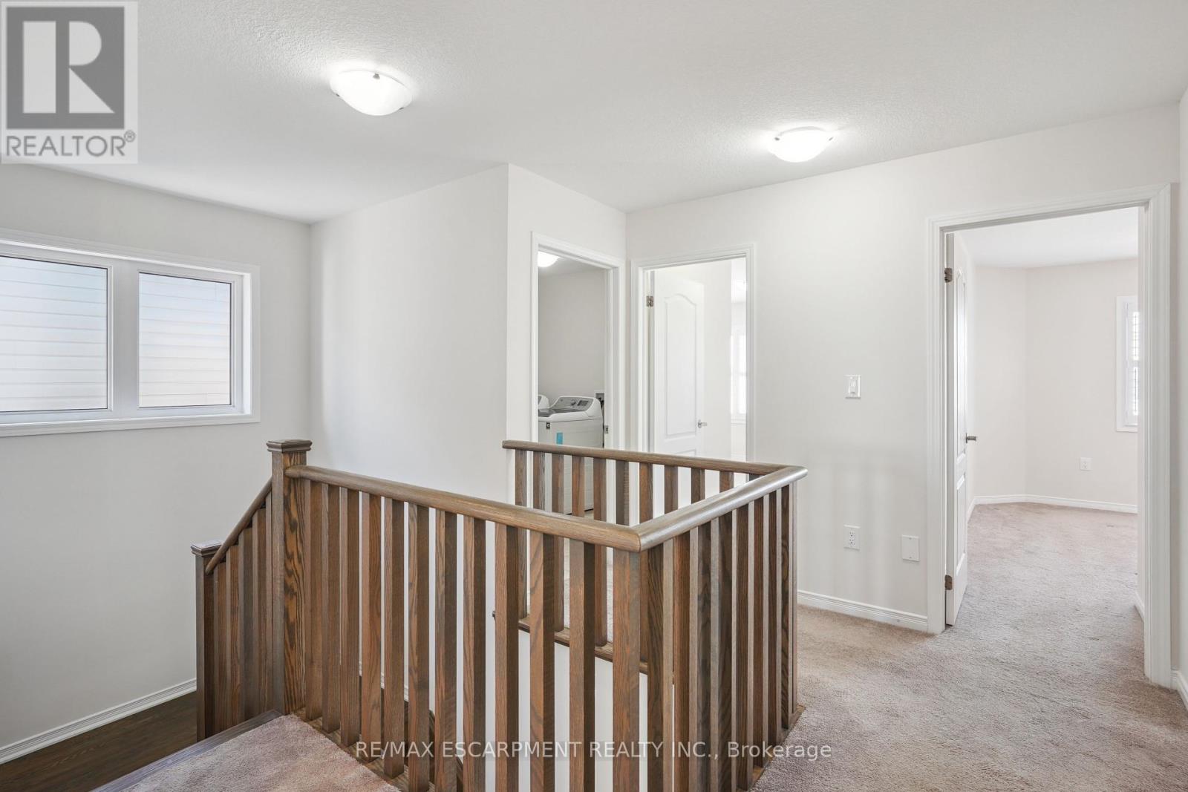34 Whithorn Crescent Haldimand, Ontario N3W 0E5
$3,100 Monthly
This beautifully maintained 4 bedroom, 2.5 bathroom, detached house offers a perfect blend of comfort and convenience. Located in a peaceful, family-friendly neighbourhood, and newly developed area in Caledonia. This home is across the street from a newly built park and a school is going to be developed in the near future. The main floor features an open-concept living room with plenty of natural light come in from the backyard. Fully equipped with stainless steel appliances, modern countertops, and ample cabinet space. The office area right behind the living room makes work-from-home life convenient. The adjacent dining area is ideal for family gatherings. The second floor features a large master bedroom with an ensuite bathroom and spacious walk-in closet. Additionally there are 3 well-sized bedrooms with generous closet space, perfect for children, or guests. Enjoy your conveniently located laundry room on the upper floor close to all the bedrooms. Walk out to your cozy backyard space, perfect for summer barbecues and family gatherings. Attached double garage and driveway offers ample parking space. (id:58043)
Property Details
| MLS® Number | X11932487 |
| Property Type | Single Family |
| Community Name | Haldimand |
| AmenitiesNearBy | Park, Schools |
| CommunityFeatures | School Bus |
| ParkingSpaceTotal | 4 |
Building
| BathroomTotal | 3 |
| BedroomsAboveGround | 4 |
| BedroomsTotal | 4 |
| Appliances | Garage Door Opener Remote(s), Water Heater, Dishwasher, Dryer, Microwave, Refrigerator, Stove, Washer |
| BasementDevelopment | Unfinished |
| BasementType | N/a (unfinished) |
| ConstructionStyleAttachment | Detached |
| CoolingType | Central Air Conditioning, Ventilation System |
| ExteriorFinish | Wood, Brick |
| FoundationType | Block |
| HalfBathTotal | 1 |
| HeatingFuel | Natural Gas |
| HeatingType | Forced Air |
| StoriesTotal | 2 |
| SizeInterior | 1999.983 - 2499.9795 Sqft |
| Type | House |
| UtilityWater | Municipal Water |
Parking
| Attached Garage |
Land
| Acreage | No |
| LandAmenities | Park, Schools |
| Sewer | Sanitary Sewer |
| SizeDepth | 91 Ft ,10 In |
| SizeFrontage | 33 Ft |
| SizeIrregular | 33 X 91.9 Ft |
| SizeTotalText | 33 X 91.9 Ft|under 1/2 Acre |
Utilities
| Cable | Available |
| Sewer | Installed |
https://www.realtor.ca/real-estate/27822958/34-whithorn-crescent-haldimand-haldimand
Interested?
Contact us for more information
Michael Estey
Salesperson
1595 Upper James St #4b
Hamilton, Ontario L9B 0H7











































