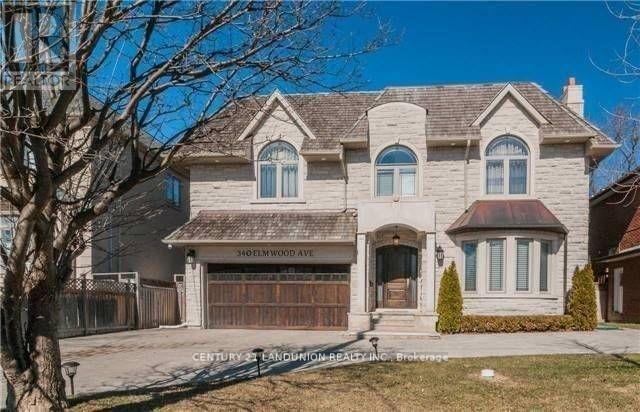340 Elmwood Avenue Toronto, Ontario M2N 3N3
5 Bedroom
3 Bathroom
Central Air Conditioning
Forced Air
$8,000 Monthly
Magnificent Custom Built Home, The Ultimate In Luxury Living With Over 5000 Sqf. Of Living Space, Expertly Equipped Gourmet Kitchen W/Breakfast Room, Grand Master Suite W/Gorgeous W/I Closet. Fabulous Lower Level W/Walk-Out To Breathtaking Garden (id:58043)
Property Details
| MLS® Number | C11903823 |
| Property Type | Single Family |
| Community Name | Willowdale East |
| ParkingSpaceTotal | 4 |
Building
| BathroomTotal | 3 |
| BedroomsAboveGround | 4 |
| BedroomsBelowGround | 1 |
| BedroomsTotal | 5 |
| Appliances | Water Softener |
| BasementFeatures | Apartment In Basement |
| BasementType | N/a |
| ConstructionStyleAttachment | Detached |
| CoolingType | Central Air Conditioning |
| ExteriorFinish | Stucco |
| FlooringType | Hardwood, Marble |
| FoundationType | Brick |
| HeatingFuel | Natural Gas |
| HeatingType | Forced Air |
| StoriesTotal | 2 |
| Type | House |
| UtilityWater | Municipal Water |
Parking
| Garage |
Land
| Acreage | No |
| Sewer | Sanitary Sewer |
| SizeDepth | 130 Ft ,2 In |
| SizeFrontage | 56 Ft ,6 In |
| SizeIrregular | 56.5 X 130.2 Ft |
| SizeTotalText | 56.5 X 130.2 Ft |
Rooms
| Level | Type | Length | Width | Dimensions |
|---|---|---|---|---|
| Second Level | Bedroom 4 | 4.35 m | 3.6 m | 4.35 m x 3.6 m |
| Second Level | Other | 12.85 m | 5.75 m | 12.85 m x 5.75 m |
| Second Level | Primary Bedroom | 4.15 m | 4.08 m | 4.15 m x 4.08 m |
| Second Level | Bedroom 2 | 4.41 m | 3.8 m | 4.41 m x 3.8 m |
| Second Level | Bedroom 3 | 4.16 m | 3.65 m | 4.16 m x 3.65 m |
| Basement | Recreational, Games Room | 12.85 m | 9.85 m | 12.85 m x 9.85 m |
| Main Level | Living Room | 4.88 m | 4.81 m | 4.88 m x 4.81 m |
| Main Level | Dining Room | 4.88 m | 3.68 m | 4.88 m x 3.68 m |
| Main Level | Family Room | 5.45 m | 4.26 m | 5.45 m x 4.26 m |
| Main Level | Kitchen | 5 m | 4.26 m | 5 m x 4.26 m |
| Main Level | Eating Area | 4 m | 3.05 m | 4 m x 3.05 m |
| Main Level | Library | 3.1 m | 3.05 m | 3.1 m x 3.05 m |
Interested?
Contact us for more information
Bill Geng
Broker
Century 21 Landunion Realty Inc.
7050 Woodbine Ave Unit 106
Markham, Ontario L3R 4G8
7050 Woodbine Ave Unit 106
Markham, Ontario L3R 4G8




















