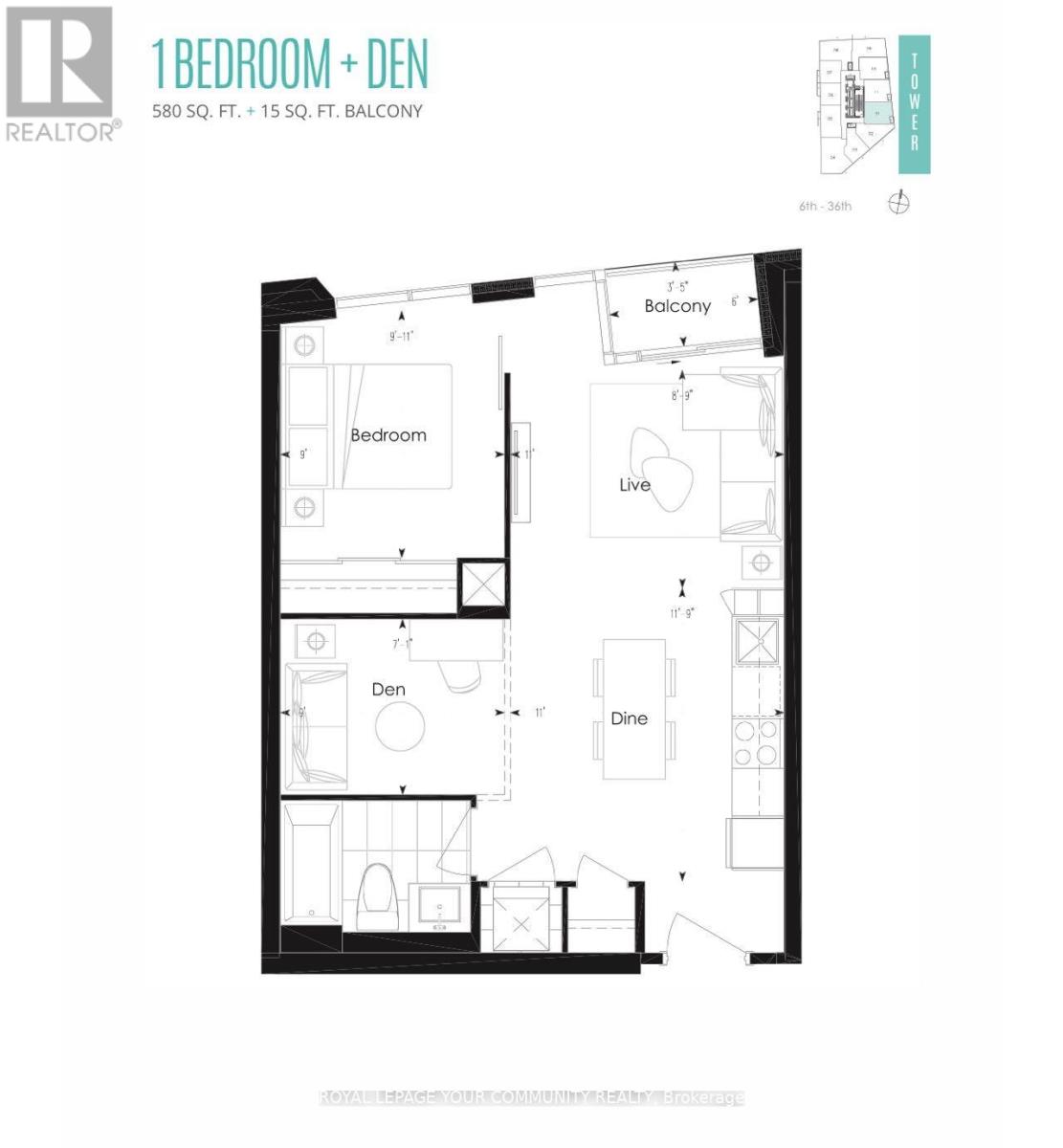3401 - 77 Mutual Street Toronto, Ontario M5B 0B9
$2,250 Monthly
Bright & Spacious New 1 Bdrm+Den ( Den Can Be Used As 2nd Bdrm) Unit, Functional Layout, 580Sf As Per Builder's Plan, 9'Ft Ceiling, Laminate Floor Throughout, Modern Open Concept Kitchen With Breakfast Bar, Floor To Ceiling Windows, Steps To Eason Centre, Dundas Subway Station, George Brown, Financial District & Ryerson, U Of T, Ocad, 24Hrs Ttc At Door Step, Shops, Restaurants, Banks And More. Pictures reflect previous listing. **** EXTRAS **** Built-In Fridge, Stove, Flat Cook-Top, Build-In Dishwasher, Microwave, Stacked Washer & Dryer. All Elf's & All Window Coverings. (id:58043)
Property Details
| MLS® Number | C11821391 |
| Property Type | Single Family |
| Community Name | Church-Yonge Corridor |
| CommunityFeatures | Pet Restrictions |
| Features | Balcony |
Building
| BathroomTotal | 1 |
| BedroomsAboveGround | 1 |
| BedroomsBelowGround | 1 |
| BedroomsTotal | 2 |
| CoolingType | Central Air Conditioning |
| ExteriorFinish | Brick, Stone |
| FlooringType | Laminate |
| HeatingFuel | Natural Gas |
| HeatingType | Forced Air |
| SizeInterior | 499.9955 - 598.9955 Sqft |
| Type | Apartment |
Land
| Acreage | No |
Rooms
| Level | Type | Length | Width | Dimensions |
|---|---|---|---|---|
| Main Level | Living Room | 7.02 m | 3.36 m | 7.02 m x 3.36 m |
| Main Level | Dining Room | Measurements not available | ||
| Main Level | Kitchen | Measurements not available | ||
| Main Level | Primary Bedroom | 3.15 m | 2.7 m | 3.15 m x 2.7 m |
| Main Level | Den | 2.8 m | 1.79 m | 2.8 m x 1.79 m |
Interested?
Contact us for more information
Randolph Wong
Salesperson
161 Main Street
Unionville, Ontario L3R 2G8
Susan A Yates
Broker
161 Main Street
Unionville, Ontario L3R 2G8





