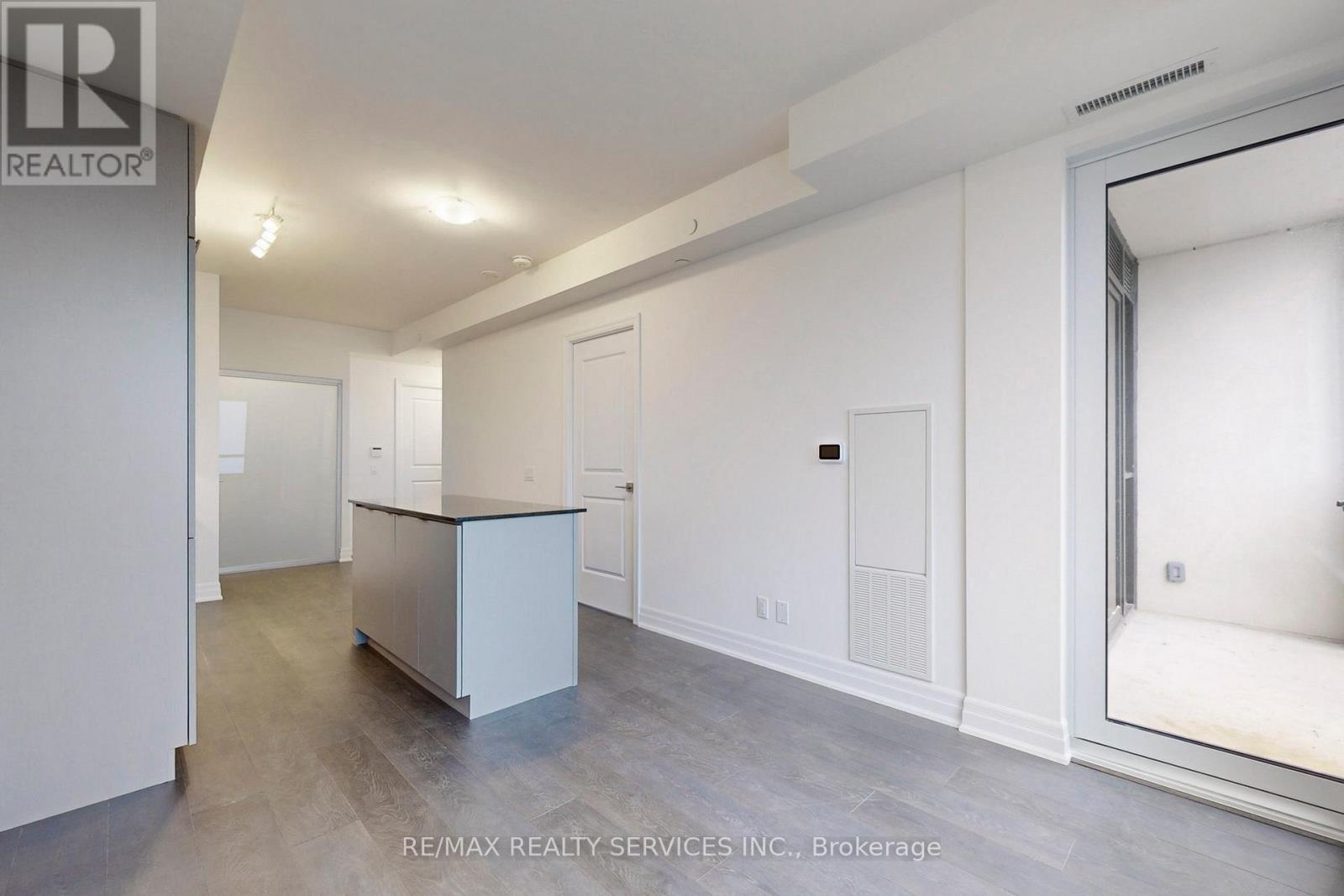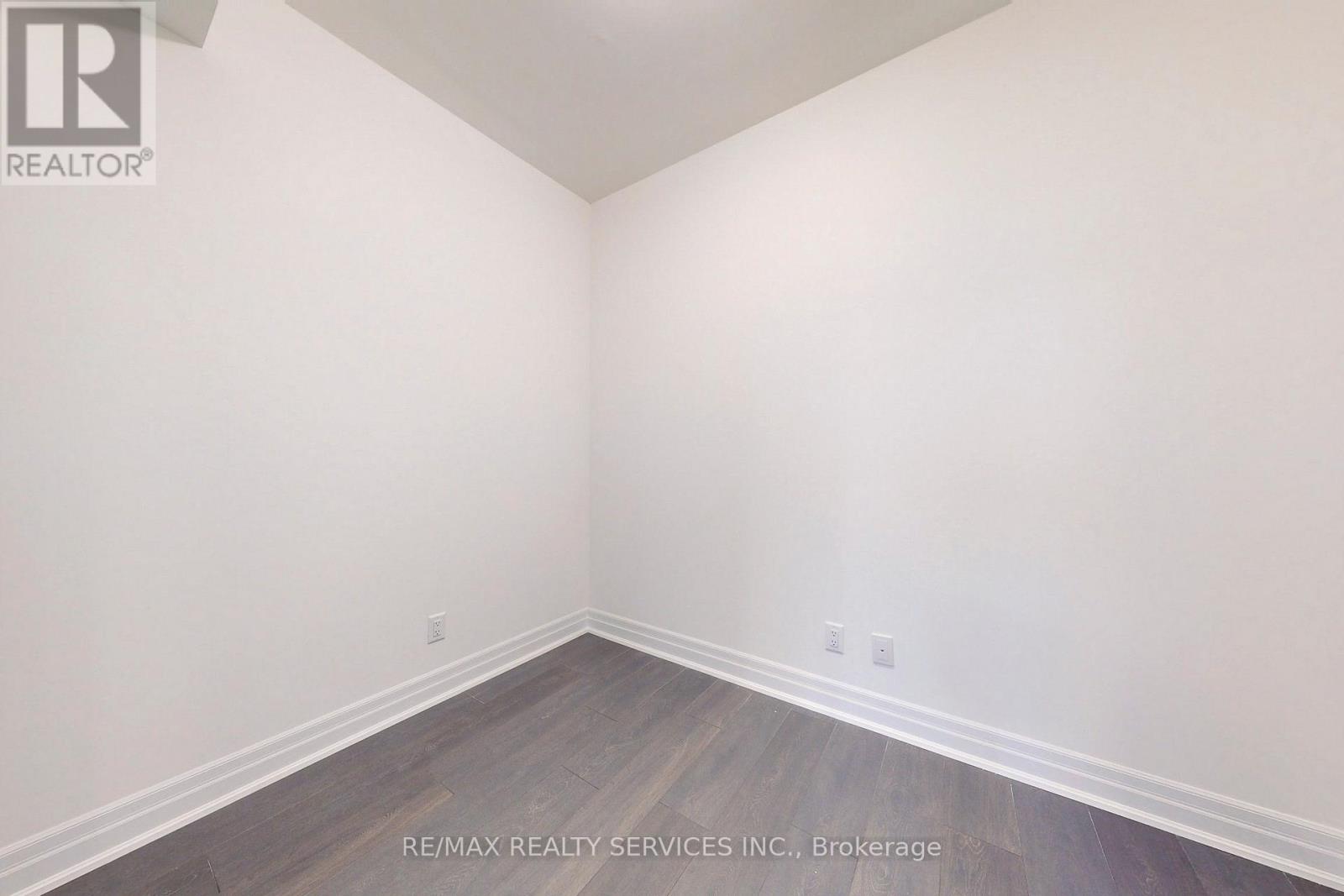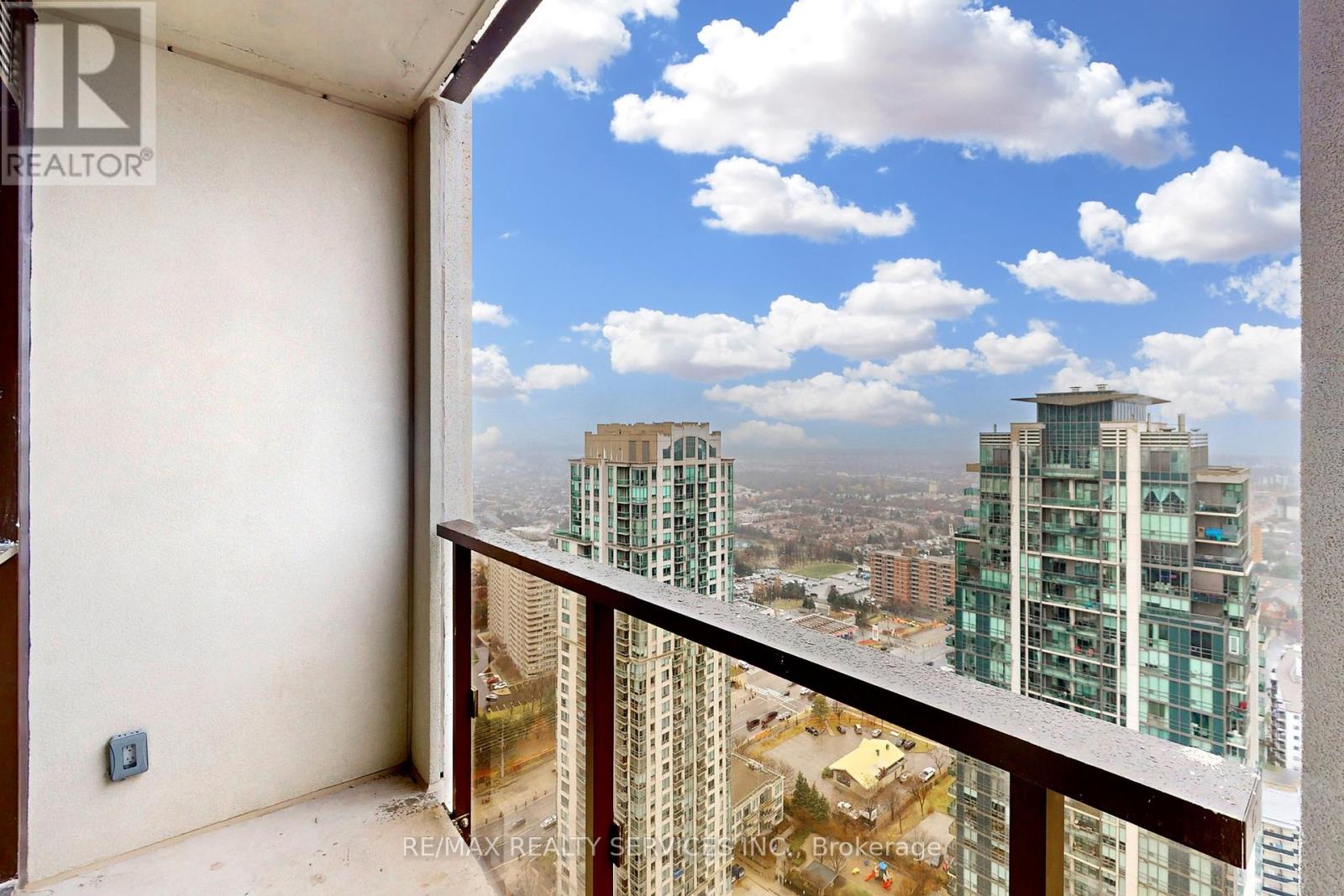3406 - 36 Elm Drive W Mississauga, Ontario L5B 0N3
$2,300 Monthly
Welcome to Edge Tower 1! Brand New 1 Bed + Den Suite With 2 Washrooms! Offering You A Very Desirable & Functional Floor Plan With Premium Laminate Flooring Through-Out, An Open Concept Living Area With South Views & A Walkout To The Balcony! A Gourmet Kitchen Combined With Dining Featuring High End Integrated Appliances, Under Cabinet Lighting, Quartz Counter Tops, Back Splash & A Breakfast Bar! Primary Bedroom With 3 Pcs Ensuite Bathroom, Large Closet & Access To Balcony! Large Enclosed Den With Frosted Glass Sliding Doors That Can Be Used For A Variety Of Different Purposes! In Unit Stacked Washer & Dryer! Comes With One Under Ground Parking & 1 Locker Unit! Window Coverings Have Been Installed (pictures taken before), Great Building & Convenient Location! **** EXTRAS **** High End Integrated Appliances Including Fridge, Dishwasher, Cook Top Stove, Built-In Oven & Hood Range. Stacked Clothes Washer & Dryer. Window Coverings Have Been Installed Now. (id:58043)
Property Details
| MLS® Number | W11885558 |
| Property Type | Single Family |
| Neigbourhood | Fairview |
| Community Name | Fairview |
| AmenitiesNearBy | Public Transit, Park |
| CommunityFeatures | Pets Not Allowed, Community Centre |
| Features | Balcony, Carpet Free |
| ParkingSpaceTotal | 1 |
Building
| BathroomTotal | 2 |
| BedroomsAboveGround | 1 |
| BedroomsBelowGround | 1 |
| BedroomsTotal | 2 |
| Amenities | Security/concierge, Recreation Centre, Exercise Centre, Party Room, Visitor Parking, Storage - Locker |
| CoolingType | Central Air Conditioning |
| ExteriorFinish | Concrete |
| FlooringType | Laminate |
| HalfBathTotal | 1 |
| HeatingFuel | Natural Gas |
| HeatingType | Forced Air |
| SizeInterior | 599.9954 - 698.9943 Sqft |
| Type | Apartment |
Parking
| Underground |
Land
| Acreage | No |
| LandAmenities | Public Transit, Park |
Rooms
| Level | Type | Length | Width | Dimensions |
|---|---|---|---|---|
| Flat | Living Room | 2.84 m | 3.034 m | 2.84 m x 3.034 m |
| Flat | Dining Room | 3.61 m | 2.84 m | 3.61 m x 2.84 m |
| Flat | Kitchen | 3.61 m | 2.84 m | 3.61 m x 2.84 m |
| Flat | Primary Bedroom | 3.28 m | 2.99 m | 3.28 m x 2.99 m |
| Flat | Den | 2.84 m | 2.01 m | 2.84 m x 2.01 m |
https://www.realtor.ca/real-estate/27721923/3406-36-elm-drive-w-mississauga-fairview-fairview
Interested?
Contact us for more information
Sunny Gawri
Broker
295 Queen Street East
Brampton, Ontario L6W 3R1
Dimpey Gawri
Salesperson
295 Queen Street East
Brampton, Ontario L6W 3R1











































