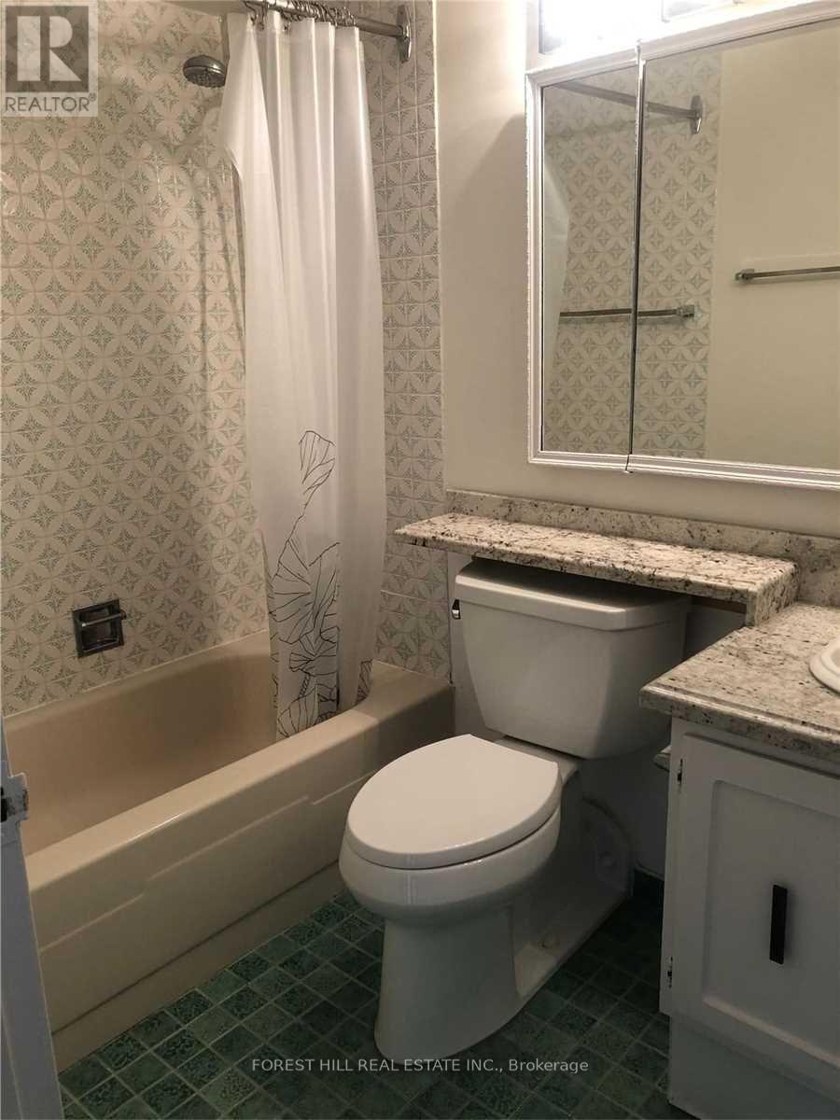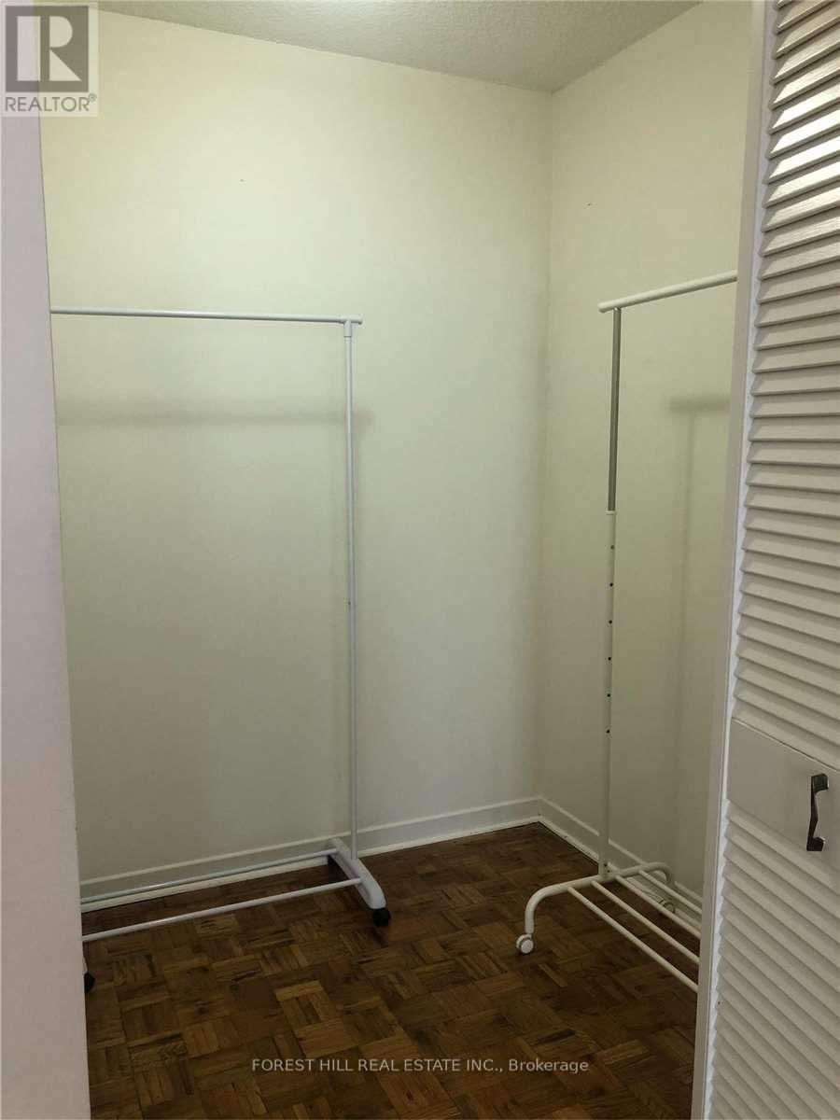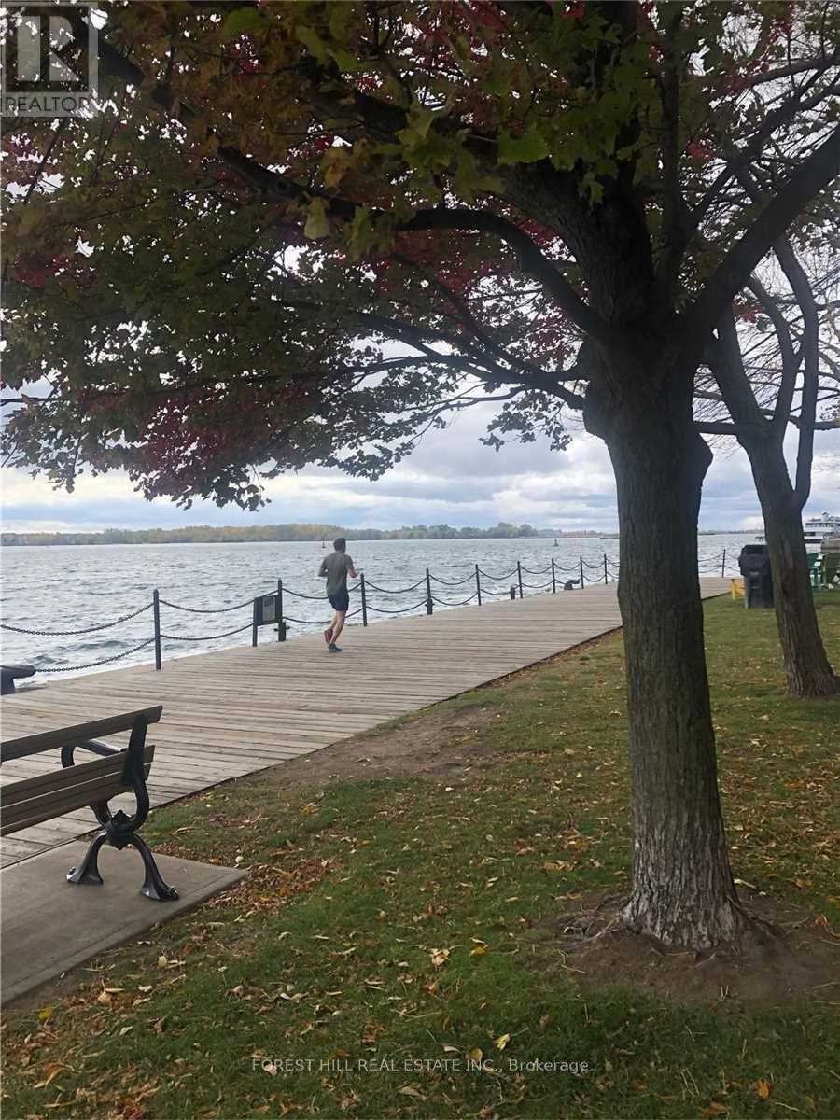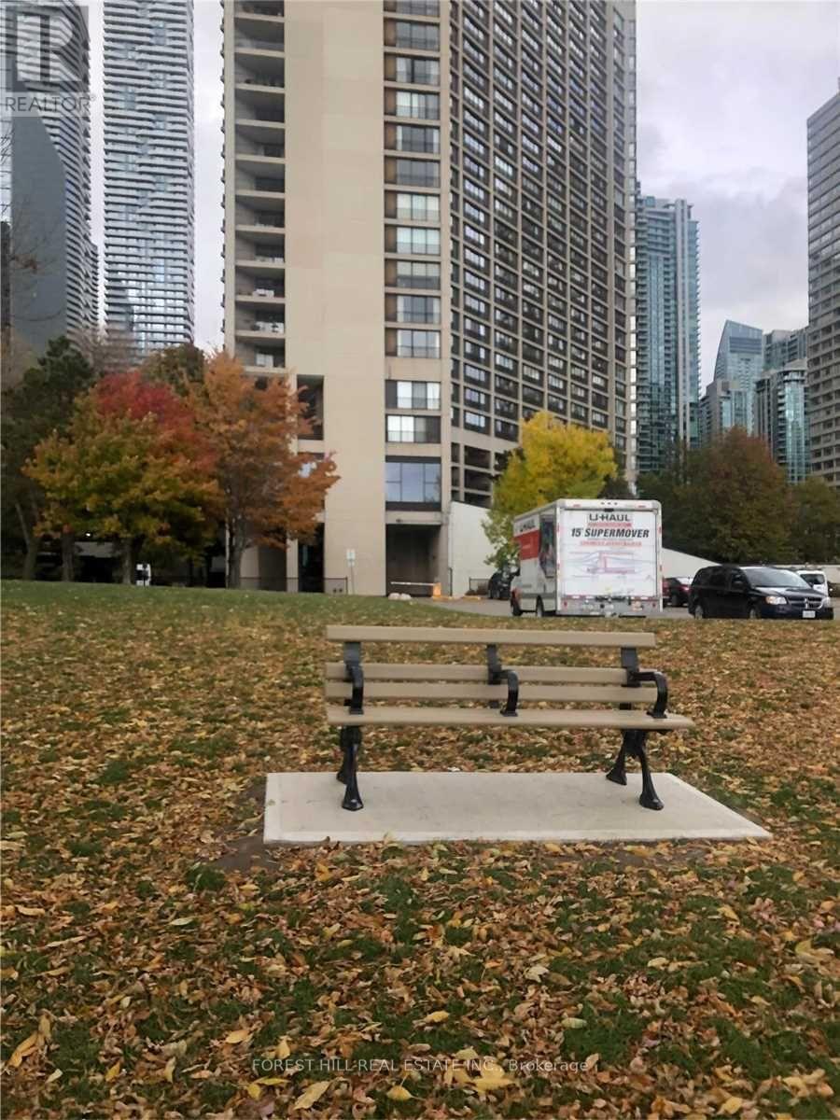3407 - 33 Harbour Square Toronto, Ontario M5J 2G2
$4,150 Monthly
Luxury sought after Sub-Penthouse 1,150 sq.ft.. ALL UTILITIES INCLUDED +CABLE included in lease. 2 bed, 2 bath, parking, locker, ensuite laundry. High soaring ceilings. Floor to ceiling windows. Great Layout. Amazing facilities; Indoor Salt Water Pool. Gym. First-Rate Concierge. Guest parking. Free shuttle to Financial District/ shops (6 Routes).TTC at front door. QEW, D,VP Ferry to Island. St Lawrence Market. Walk on Boardwalk, located right behind condo, with views of Lake. Sit on Muskoka chairs & view sunset/sunrise. First Class Building. (id:58043)
Property Details
| MLS® Number | C12054388 |
| Property Type | Single Family |
| Neigbourhood | Spadina—Fort York |
| Community Name | Waterfront Communities C1 |
| CommunityFeatures | Pet Restrictions |
| Features | Balcony, Carpet Free |
| ParkingSpaceTotal | 1 |
| Structure | Squash & Raquet Court |
Building
| BathroomTotal | 2 |
| BedroomsAboveGround | 2 |
| BedroomsTotal | 2 |
| Amenities | Security/concierge, Exercise Centre, Visitor Parking, Storage - Locker |
| Appliances | Dishwasher, Dryer, Stove, Washer, Refrigerator |
| CoolingType | Central Air Conditioning |
| ExteriorFinish | Concrete |
| FlooringType | Hardwood, Ceramic |
| HeatingFuel | Electric |
| HeatingType | Forced Air |
| SizeInterior | 999.992 - 1198.9898 Sqft |
| Type | Apartment |
Parking
| Underground | |
| Garage |
Land
| Acreage | No |
Rooms
| Level | Type | Length | Width | Dimensions |
|---|---|---|---|---|
| Ground Level | Living Room | 5.04 m | 3.7 m | 5.04 m x 3.7 m |
| Ground Level | Dining Room | 4.95 m | 2.98 m | 4.95 m x 2.98 m |
| Ground Level | Kitchen | 3.65 m | 1.79 m | 3.65 m x 1.79 m |
| Ground Level | Primary Bedroom | 5.05 m | 3.32 m | 5.05 m x 3.32 m |
| Ground Level | Bedroom 2 | 3.97 m | 1.54 m | 3.97 m x 1.54 m |
Interested?
Contact us for more information
Janie Y. Lerner-Jesin
Salesperson
441 Spadina Road
Toronto, Ontario M5P 2W3

































