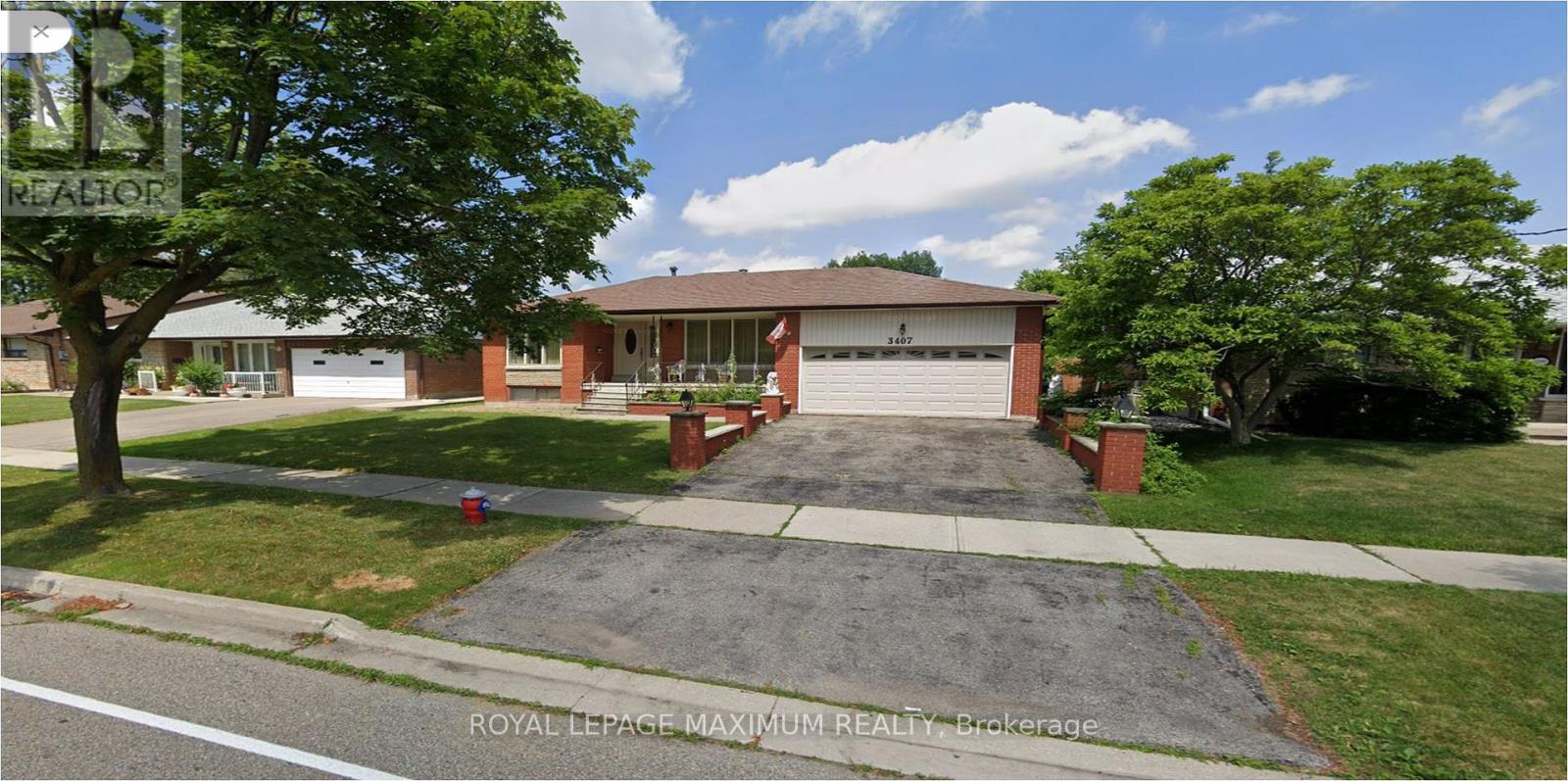3407 Cedar Creek Drive Mississauga, Ontario L4Y 2Y2
$2,400 Monthly
Stop Your Search! Bright & Spacious 3 Bedroom Main/Upper Unit in Back-split HomeSituated in Desirable Applewood Mississauga Neighborhood. Family Size Eat-In Kitchenwith Lots of Cabinet & Counter Space. Large Laundry Room That Can Also Be UtilizedAs a Den/Office/Storage Room, Etc. Very Large Living/Dining Area with HardwoodFloors. Generous Size Bedrooms. Primary Bedroom Enjoys Semi-Ensuite 4-PieceWashroom. 1 Garage Space as well as Driveway Space Comes With This Space! **** EXTRAS **** Steps To Transit, Parks & Schools. Easy Access To HWY 403, Shopping, Restaurants, &Entertainment. Transit Provides Access To Line 2 Bloor/Danforth Subway Line! CloseTo HWY 401 & HWY 427. (id:58043)
Property Details
| MLS® Number | W10441225 |
| Property Type | Single Family |
| Neigbourhood | Applewood |
| Community Name | Applewood |
| AmenitiesNearBy | Park, Place Of Worship, Public Transit, Schools |
| CommunityFeatures | Community Centre |
| ParkingSpaceTotal | 2 |
Building
| BathroomTotal | 1 |
| BedroomsAboveGround | 3 |
| BedroomsTotal | 3 |
| Appliances | Dishwasher, Dryer, Refrigerator, Stove |
| BasementDevelopment | Finished |
| BasementType | N/a (finished) |
| ConstructionStyleAttachment | Detached |
| ConstructionStyleSplitLevel | Backsplit |
| CoolingType | Central Air Conditioning |
| ExteriorFinish | Brick |
| FlooringType | Ceramic, Hardwood |
| FoundationType | Unknown |
| HalfBathTotal | 1 |
| HeatingFuel | Natural Gas |
| HeatingType | Forced Air |
| Type | House |
| UtilityWater | Municipal Water |
Parking
| Attached Garage |
Land
| Acreage | No |
| LandAmenities | Park, Place Of Worship, Public Transit, Schools |
| Sewer | Sanitary Sewer |
| SizeDepth | 100 Ft ,9 In |
| SizeFrontage | 59 Ft ,9 In |
| SizeIrregular | 59.8 X 100.77 Ft |
| SizeTotalText | 59.8 X 100.77 Ft |
Rooms
| Level | Type | Length | Width | Dimensions |
|---|---|---|---|---|
| Main Level | Foyer | 6.61 m | 1.72 m | 6.61 m x 1.72 m |
| Main Level | Kitchen | 2.56 m | 3.1 m | 2.56 m x 3.1 m |
| Main Level | Eating Area | 2.31 m | 3.1 m | 2.31 m x 3.1 m |
| Main Level | Living Room | 6.13 m | 3.59 m | 6.13 m x 3.59 m |
| Main Level | Laundry Room | 3.17 m | 2.98 m | 3.17 m x 2.98 m |
| Upper Level | Primary Bedroom | 3.3 m | 3.83 m | 3.3 m x 3.83 m |
| Upper Level | Bedroom 2 | 4.26 m | 2.88 m | 4.26 m x 2.88 m |
| Upper Level | Bedroom 3 | 3.13 m | 2.54 m | 3.13 m x 2.54 m |
Utilities
| Cable | Available |
https://www.realtor.ca/real-estate/27674953/3407-cedar-creek-drive-mississauga-applewood-applewood
Interested?
Contact us for more information
Pat Pisanti
Salesperson
7694 Islington Avenue, 2nd Floor
Vaughan, Ontario L4L 1W3

















