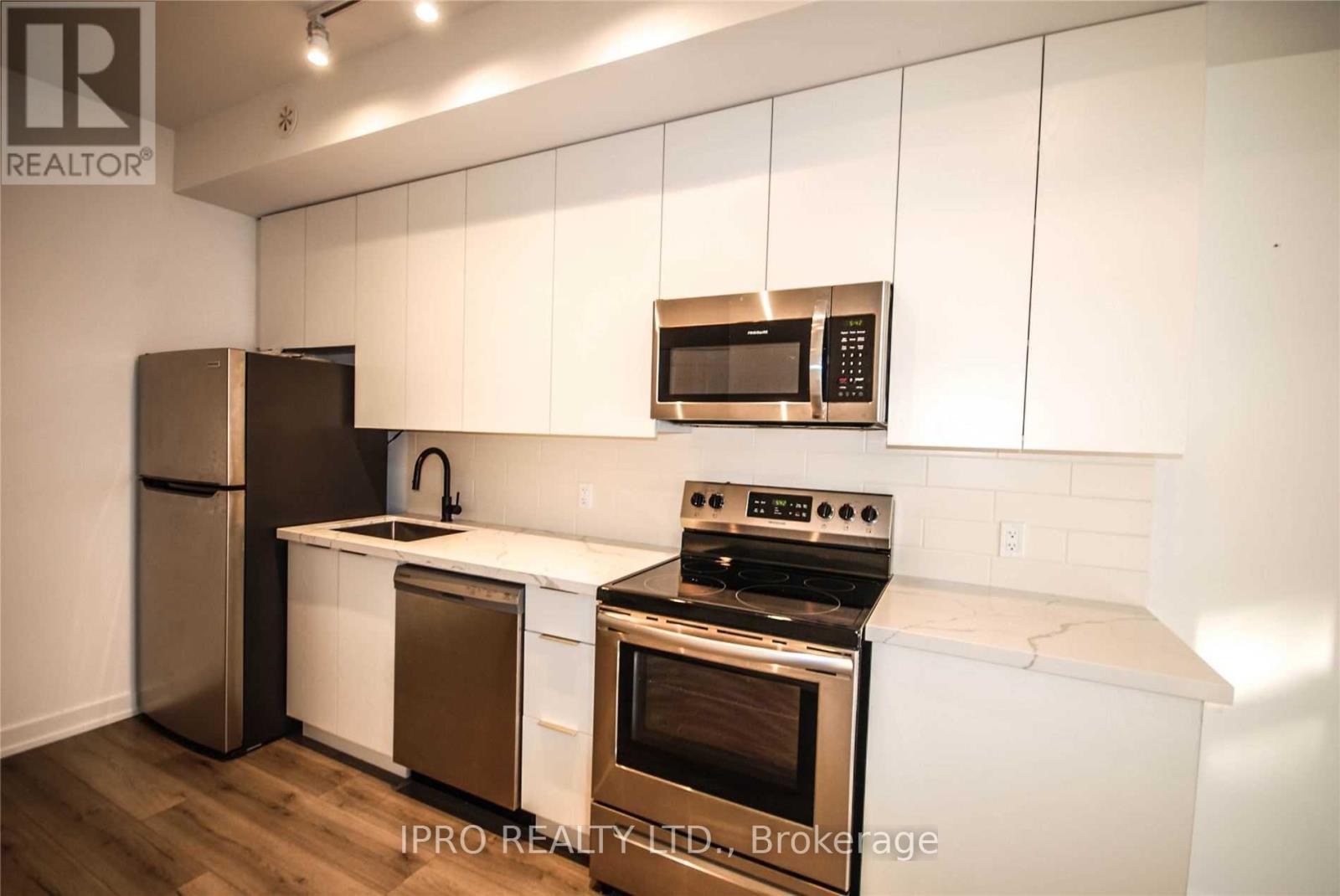341 - 3062 Sixth Line Oakville, Ontario L6M 4J9
$2,798 Monthly
Modern Stacked Townhome.1458 Sq Ft (Incl. Rooftop Terrace), 9Ft Ceilings, 2 Bedrms + 2 Bathrms, Custom Kitchen Upgraded W Quartz Countertop/Undermount Sink/Modern Cabinetry. Spacious Master w/Walk-In Closet/Juliet Balcony, Wide Plank Engineered Flooring On Main/Upper Lev. Private Terrace w/Gas BBQ Hookup/Sunset Views. Close To Sixteen Mile Sports Complex, Hospital, Hwys/Go Station/School/Park. **** EXTRAS **** Steps To Walmart/Superstore/Oak Park Shopping Centre/Transit/Banks/Restaurants. Incl: S/S Fridge, Stove, Microwave, Dishwasher, Stacked Washer/Dryer. Tenant Pays Hot Water Tank Rental, Tenant Insurance, $250 Key Deposit. (id:58043)
Property Details
| MLS® Number | W10230089 |
| Property Type | Single Family |
| Neigbourhood | Castle Green |
| Community Name | Rural Oakville |
| AmenitiesNearBy | Park, Schools |
| CommunityFeatures | Pets Not Allowed |
| ParkingSpaceTotal | 1 |
Building
| BathroomTotal | 2 |
| BedroomsAboveGround | 2 |
| BedroomsTotal | 2 |
| CoolingType | Central Air Conditioning |
| ExteriorFinish | Brick |
| FlooringType | Laminate, Ceramic |
| HeatingFuel | Natural Gas |
| HeatingType | Forced Air |
| SizeInterior | 1399.9886 - 1598.9864 Sqft |
| Type | Row / Townhouse |
Parking
| Underground |
Land
| Acreage | No |
| LandAmenities | Park, Schools |
Rooms
| Level | Type | Length | Width | Dimensions |
|---|---|---|---|---|
| Main Level | Living Room | 4.39 m | 3.66 m | 4.39 m x 3.66 m |
| Main Level | Dining Room | 2.9 m | 1.25 m | 2.9 m x 1.25 m |
| Main Level | Kitchen | 4.08 m | 2.62 m | 4.08 m x 2.62 m |
| Main Level | Bathroom | Measurements not available | ||
| Upper Level | Primary Bedroom | 3.69 m | 3.11 m | 3.69 m x 3.11 m |
| Upper Level | Bedroom 2 | 3.69 m | 2.71 m | 3.69 m x 2.71 m |
| Upper Level | Laundry Room | Measurements not available | ||
| Upper Level | Bathroom | Measurements not available |
https://www.realtor.ca/real-estate/27604827/341-3062-sixth-line-oakville-rural-oakville
Interested?
Contact us for more information
Karen Rong Zhou
Broker
30 Eglinton Ave W. #c12
Mississauga, Ontario L5R 3E7





















