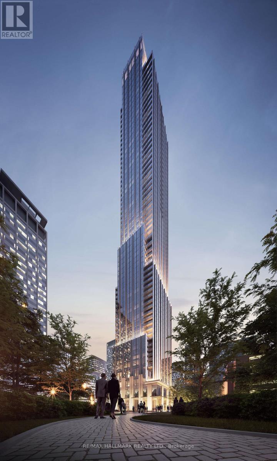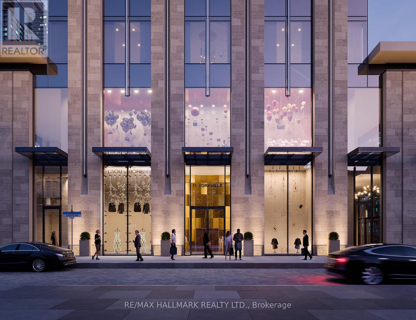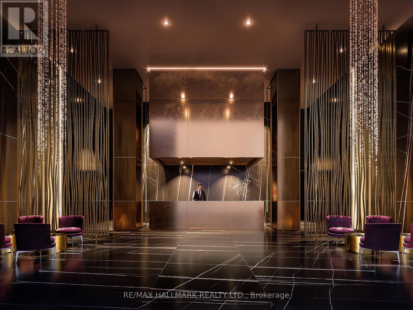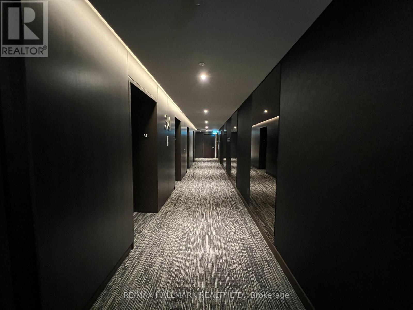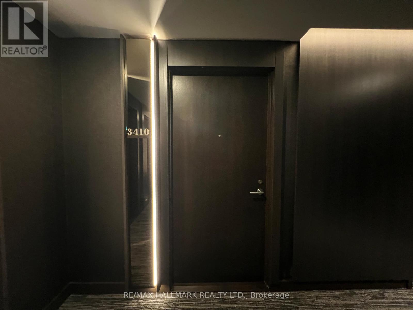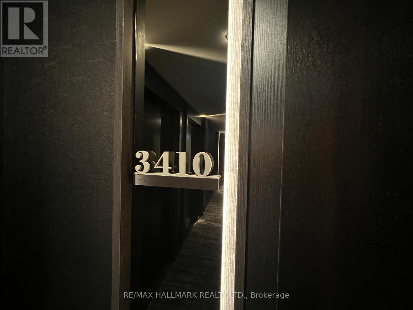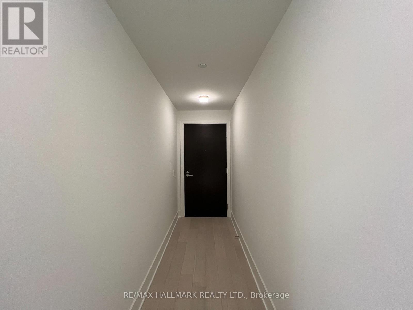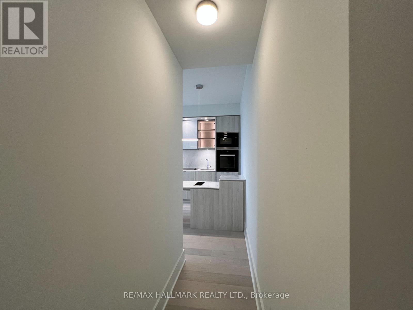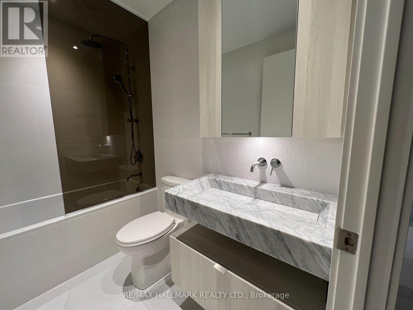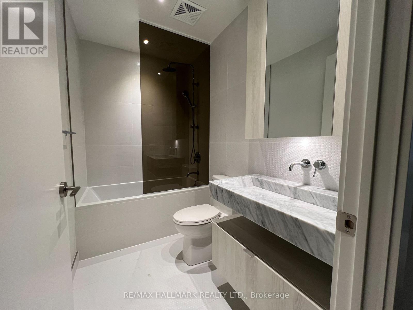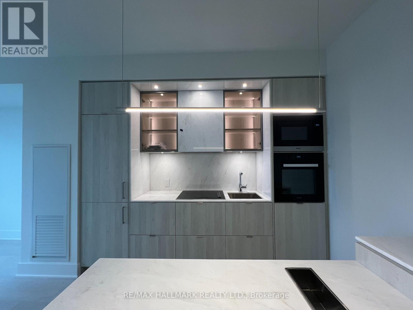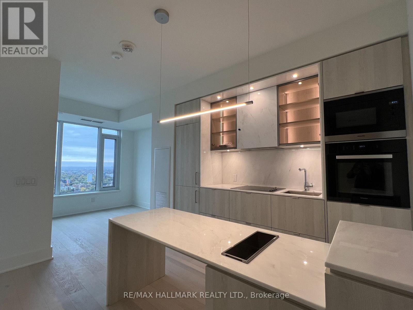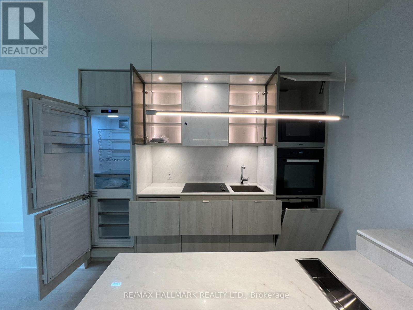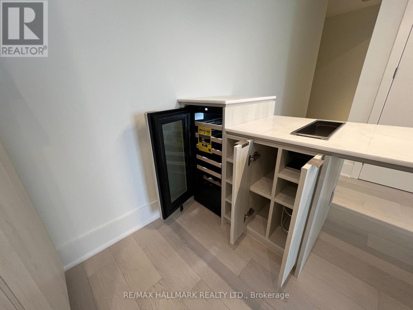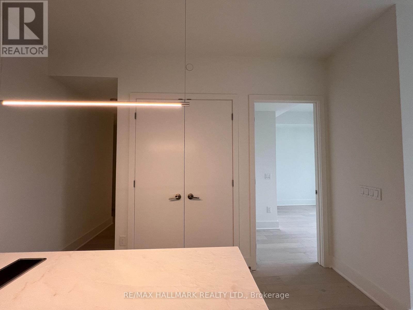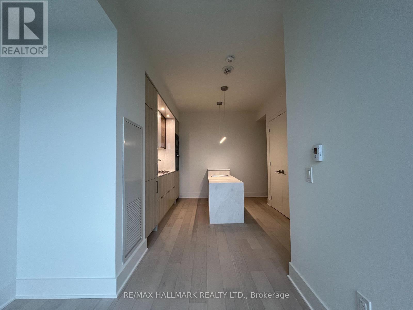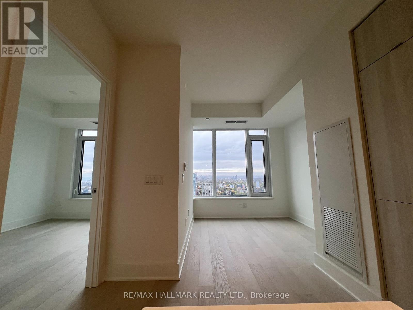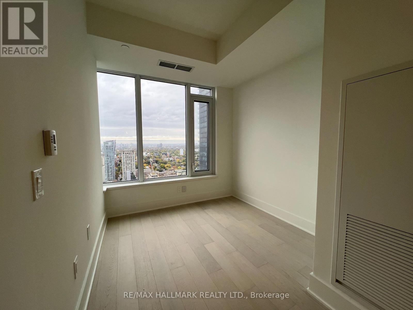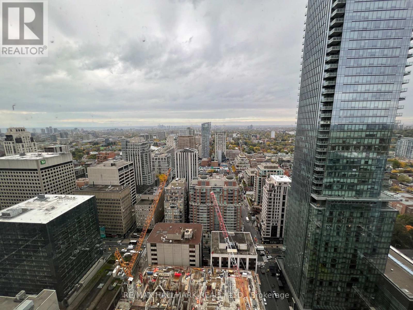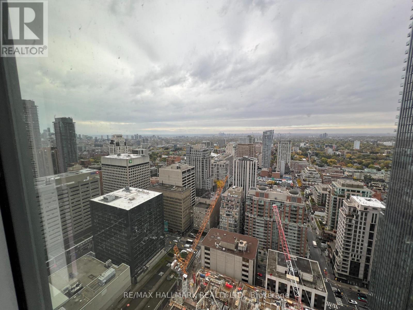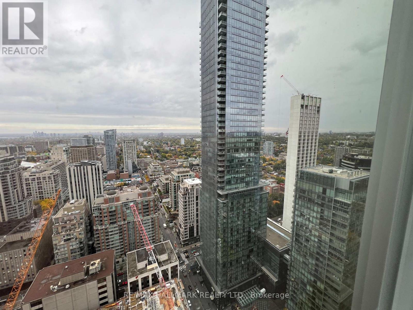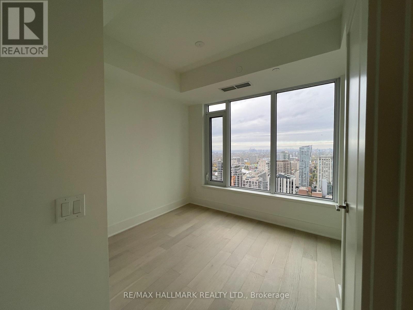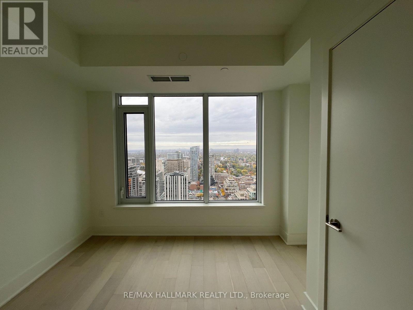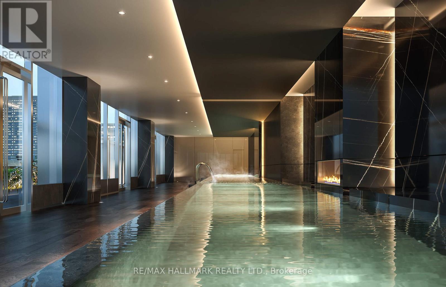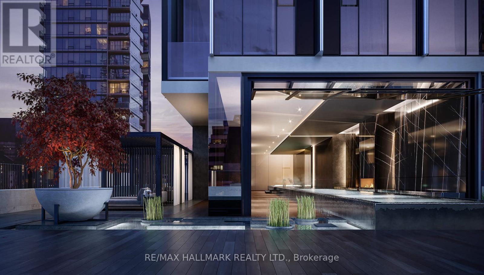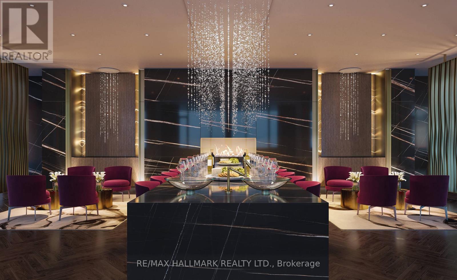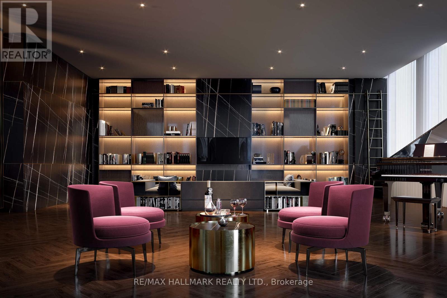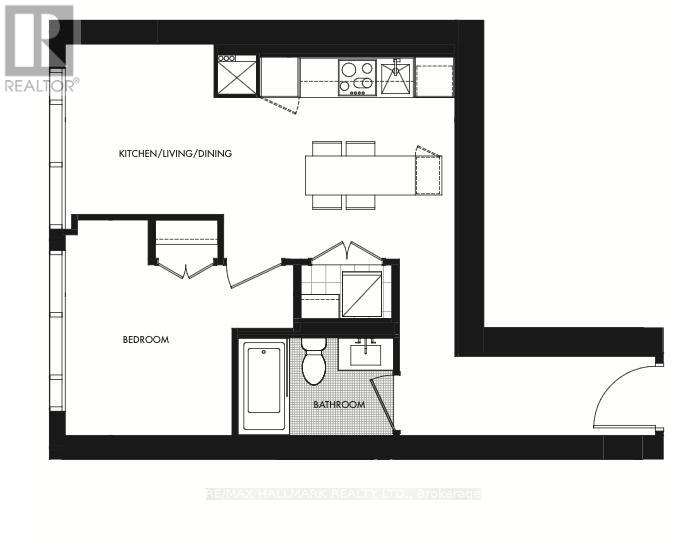3410 - 11 Yorkville Avenue Toronto, Ontario M4W 0B7
$2,500 Monthly
Brand New, Never Lived In Suite At The Most Prestigious Addresses, 11 Yorkville. Offering 500sqft Of Living Space. 1 Bedroom, 1 Bathroom, Open Concept Main Floor With Island, Built In Miele Appliances Including A Wine Fridge. Gorgeous Views From A High Floor. Modern Living in One Of Toronto's Most Renowned Neighbourhoods. Suite Features High Ceilings, Custom Cabinetry And Spa Like Washroom By Cecconi Simone. Residents Enjoy World Class Amenities Such As Infinity Pools, (Indoor & Outdoor), Childrens Centres, Media Room, Businesses Centre, Fully Equipped Fitness, 24hr Concierge And More. Mins To Top Schools, Grocery, Luxury Shopping, TTC, Subway And The DVP. (id:58043)
Property Details
| MLS® Number | C12487298 |
| Property Type | Single Family |
| Neigbourhood | University—Rosedale |
| Community Name | Annex |
| Community Features | Pets Allowed With Restrictions |
| Features | In Suite Laundry |
| Pool Type | Indoor Pool, Outdoor Pool |
| View Type | City View |
Building
| Bathroom Total | 1 |
| Bedrooms Above Ground | 1 |
| Bedrooms Total | 1 |
| Age | New Building |
| Amenities | Security/concierge, Exercise Centre, Party Room |
| Appliances | Oven - Built-in |
| Basement Type | None |
| Cooling Type | Central Air Conditioning |
| Exterior Finish | Concrete |
| Heating Fuel | Natural Gas |
| Heating Type | Forced Air |
| Size Interior | 0 - 499 Ft2 |
| Type | Apartment |
Parking
| Underground | |
| No Garage |
Land
| Acreage | No |
Rooms
| Level | Type | Length | Width | Dimensions |
|---|---|---|---|---|
| Main Level | Kitchen | 4.48 m | 3 m | 4.48 m x 3 m |
| Main Level | Dining Room | 4.48 m | 3 m | 4.48 m x 3 m |
| Main Level | Living Room | 4.48 m | 3 m | 4.48 m x 3 m |
| Main Level | Bedroom | 2.83 m | 2.98 m | 2.83 m x 2.98 m |
https://www.realtor.ca/real-estate/29043320/3410-11-yorkville-avenue-toronto-annex-annex
Contact Us
Contact us for more information
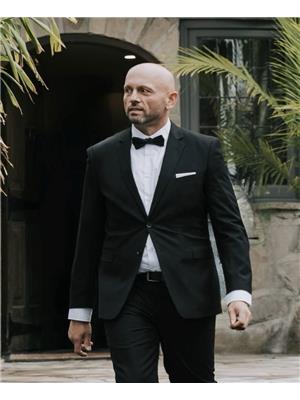
Michael Zavarella
Broker
michaelzavarella.com/
www.instagram.com/michaelzavarella/
785 Queen St East
Toronto, Ontario M4M 1H5
(416) 465-7850
(416) 463-7850


