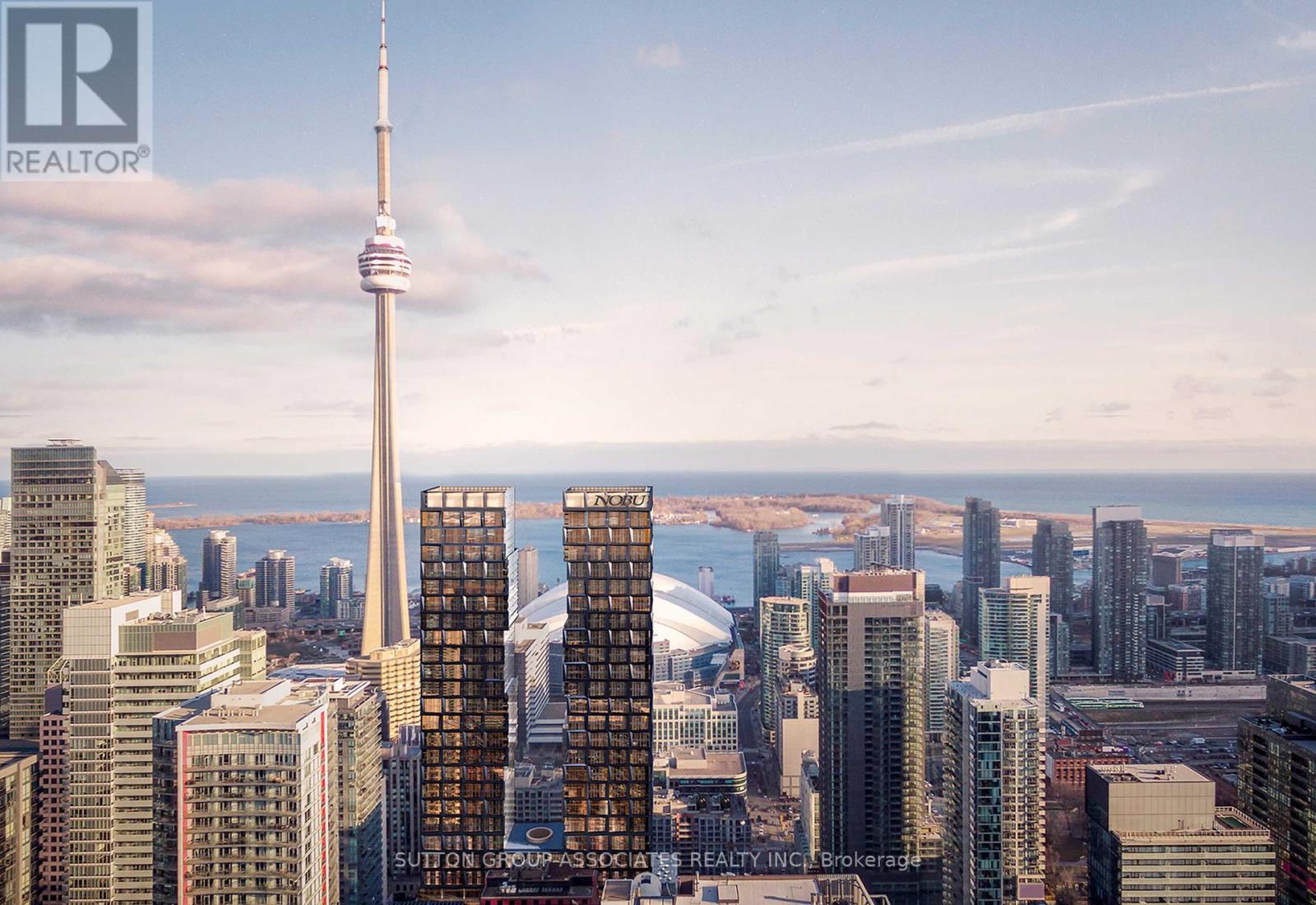3411 - 35 Mercer Street Toronto, Ontario M5V 0T8
$2,650 Monthly
Experience Elevated Living at NOBU Residences, where Luxury and Sophistication converge in Torontos vibrant Waterfront Communities, Entertainment, and Financial Districts. This brand-new 2-bedroom, 2-bathroom Suite boasts an Open-Concept Design with High Ceilings, South West View, Floor-to-Ceiling Windows with partial Lakeviews and the Cityscape. Premium Finishes include a Sleek & Modern Kitchen with Quartz Counters, Integrated High-End Appliances, a Master Bedroom with a Walk-in Closet, Ensuite Washroom & Ensuite Laundry. Residents enjoy World-Class Amenities include the two-Level Signature Nobu Restaurant, 24/7 Concierge Services, Private Dining Room, Conference & Screening Rooms, BBQ Deck, Games Lounge and State-of-the-Art Fitness Centre featuring a Hot Tub, Cold Plunge, Wet & Dry Saunas, Massage Room, Yoga & Spin Studios, and more. Conveniently located steps from St. Andrew Subway Station, the PATH, King and Queen Streets, and top attractions. This is Luxury Living at its Finest! (id:58043)
Property Details
| MLS® Number | C11906017 |
| Property Type | Single Family |
| Community Name | Waterfront Communities C1 |
| CommunityFeatures | Pet Restrictions |
| Features | In Suite Laundry |
Building
| BathroomTotal | 2 |
| BedroomsAboveGround | 2 |
| BedroomsTotal | 2 |
| Amenities | Exercise Centre, Party Room, Sauna, Security/concierge, Recreation Centre |
| Appliances | Dishwasher, Dryer, Microwave, Oven, Refrigerator, Stove, Washer |
| CoolingType | Central Air Conditioning |
| ExteriorFinish | Concrete |
| FlooringType | Laminate |
| HeatingFuel | Natural Gas |
| HeatingType | Forced Air |
| SizeInterior | 599.9954 - 698.9943 Sqft |
| Type | Apartment |
Parking
| Underground |
Land
| Acreage | No |
Rooms
| Level | Type | Length | Width | Dimensions |
|---|---|---|---|---|
| Main Level | Living Room | 3.32 m | 2.13 m | 3.32 m x 2.13 m |
| Main Level | Kitchen | 3.58 m | 2.23 m | 3.58 m x 2.23 m |
| Main Level | Foyer | 3.96 m | 1.21 m | 3.96 m x 1.21 m |
| Main Level | Primary Bedroom | 3.63 m | 2.99 m | 3.63 m x 2.99 m |
| Main Level | Bedroom 2 | 2.74 m | 2.66 m | 2.74 m x 2.66 m |
Interested?
Contact us for more information
Diana Mauro
Salesperson
358 Davenport Road
Toronto, Ontario M5R 1K6





























