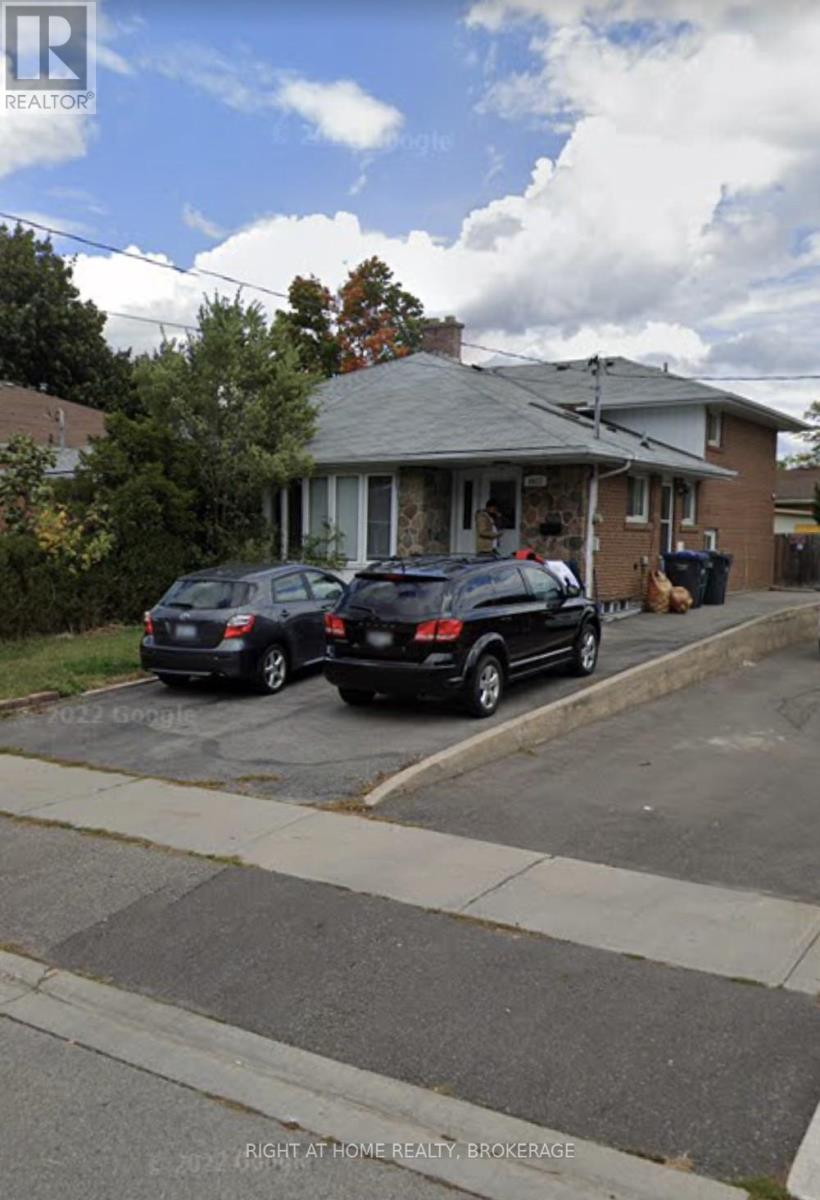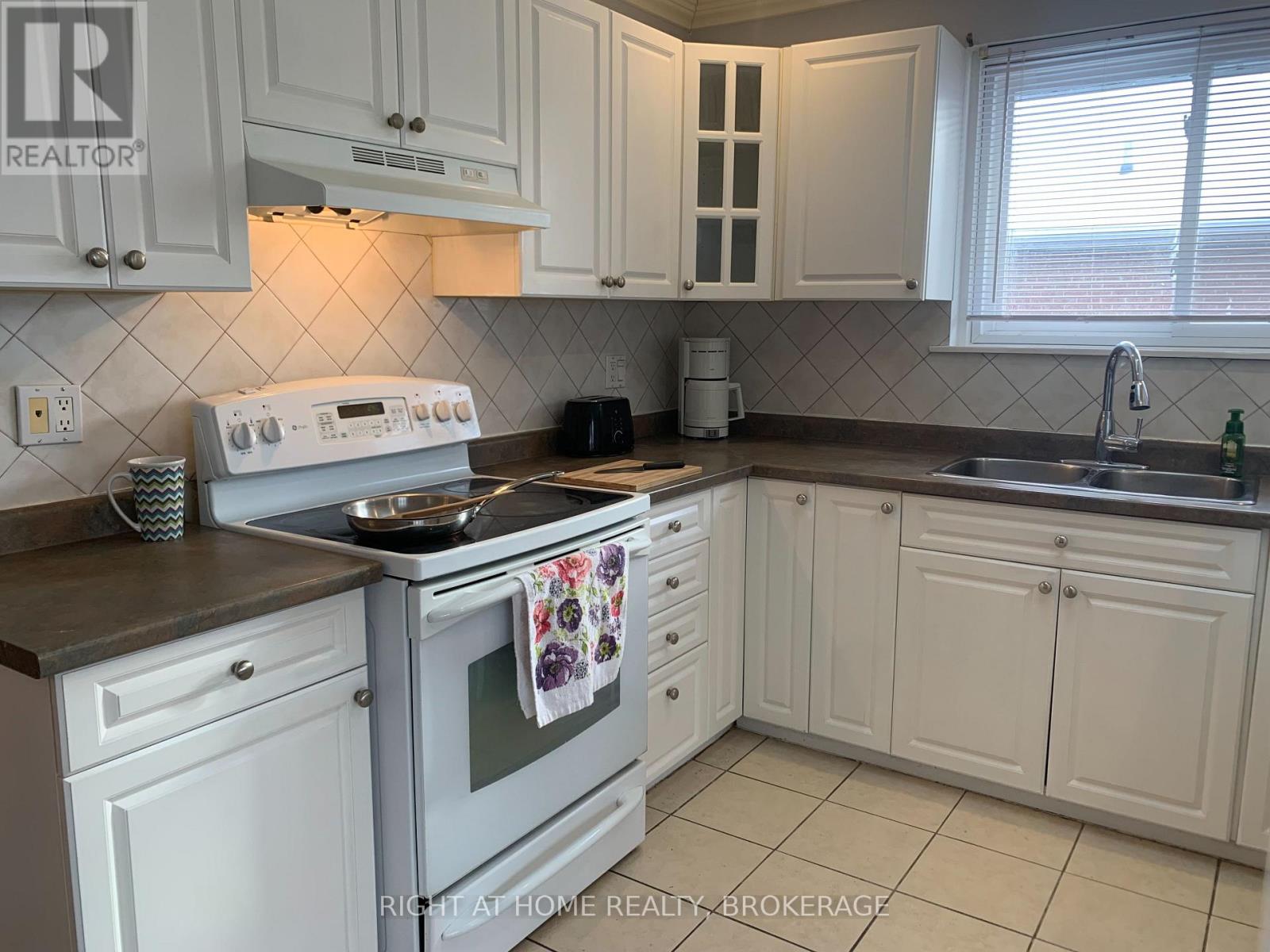3417 Queenston Drive Mississauga, Ontario L5C 2G5
$2,800 Monthly
Spacious and cozy, light-filled 3 bedroom, 2 bathroom main level unit for lease available in quiet and centrally located Erindale Woodlands area. Close to bus routes, UTM, Erindale Go and Easy Access to 401 & 403. Open Concept Kitchen w/ Skylight and Hardwood Floors thru-out, in-suite laundry and lots of closet storage. Note: Tenant pays 60% utilities. **** EXTRAS **** Stove, Fridge, Washer, Dryer. (id:58043)
Property Details
| MLS® Number | W11836235 |
| Property Type | Single Family |
| Neigbourhood | Erindale Woodlands |
| Community Name | Erindale |
| CommunicationType | High Speed Internet |
| Features | Carpet Free |
| ParkingSpaceTotal | 2 |
Building
| BathroomTotal | 2 |
| BedroomsAboveGround | 3 |
| BedroomsTotal | 3 |
| ConstructionStyleAttachment | Semi-detached |
| ConstructionStyleSplitLevel | Backsplit |
| CoolingType | Central Air Conditioning |
| ExteriorFinish | Brick, Stone |
| FlooringType | Hardwood, Ceramic |
| FoundationType | Unknown |
| HeatingFuel | Natural Gas |
| HeatingType | Forced Air |
| Type | House |
| UtilityWater | Municipal Water |
Land
| Acreage | No |
| Sewer | Sanitary Sewer |
| SizeDepth | 120 Ft |
| SizeFrontage | 30 Ft |
| SizeIrregular | 30 X 120 Ft |
| SizeTotalText | 30 X 120 Ft |
Rooms
| Level | Type | Length | Width | Dimensions |
|---|---|---|---|---|
| Second Level | Primary Bedroom | 16.24 m | 9.51 m | 16.24 m x 9.51 m |
| Second Level | Bedroom 2 | 10.33 m | 10.17 m | 10.33 m x 10.17 m |
| Lower Level | Bedroom 3 | 12.46 m | 11.81 m | 12.46 m x 11.81 m |
| Main Level | Living Room | 15.74 m | 11.48 m | 15.74 m x 11.48 m |
| Main Level | Dining Room | 9.51 m | 6.99 m | 9.51 m x 6.99 m |
| Main Level | Kitchen | 16.07 m | 10.17 m | 16.07 m x 10.17 m |
Utilities
| Cable | Available |
| Sewer | Available |
https://www.realtor.ca/real-estate/27705799/3417-queenston-drive-mississauga-erindale-erindale
Interested?
Contact us for more information
Monica Kacprzak
Broker
5111 New Street, Suite 106
Burlington, Ontario L7L 1V2

















