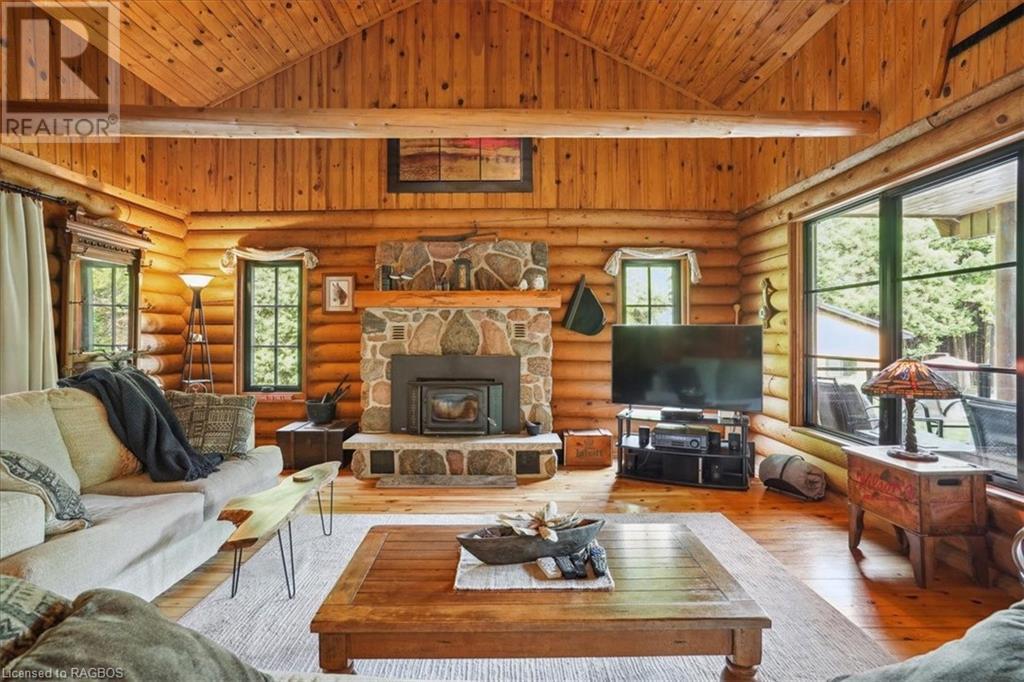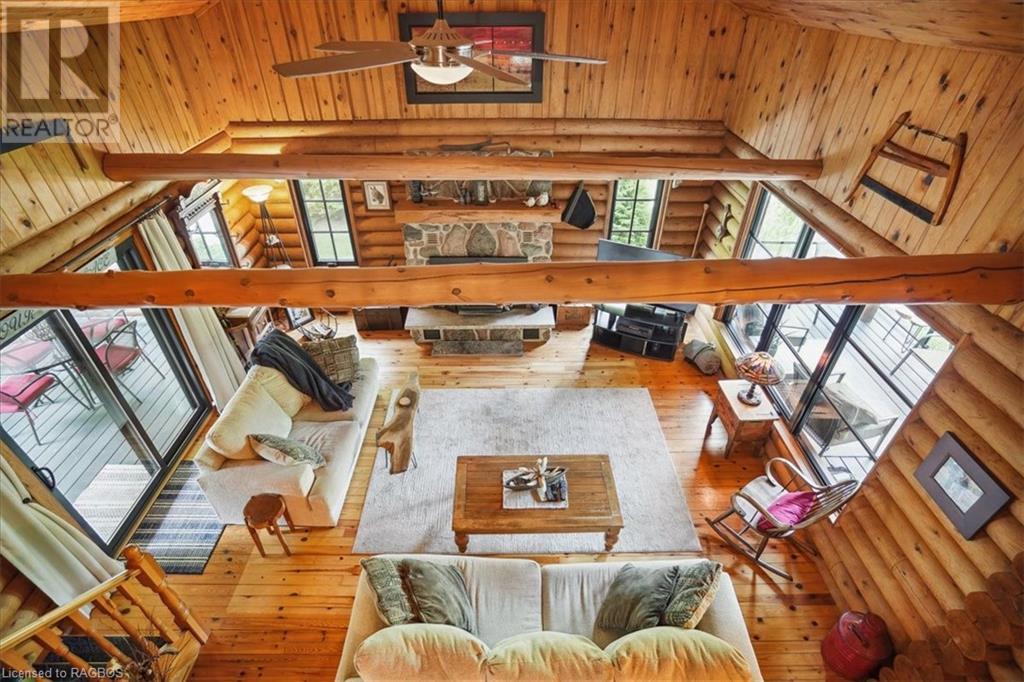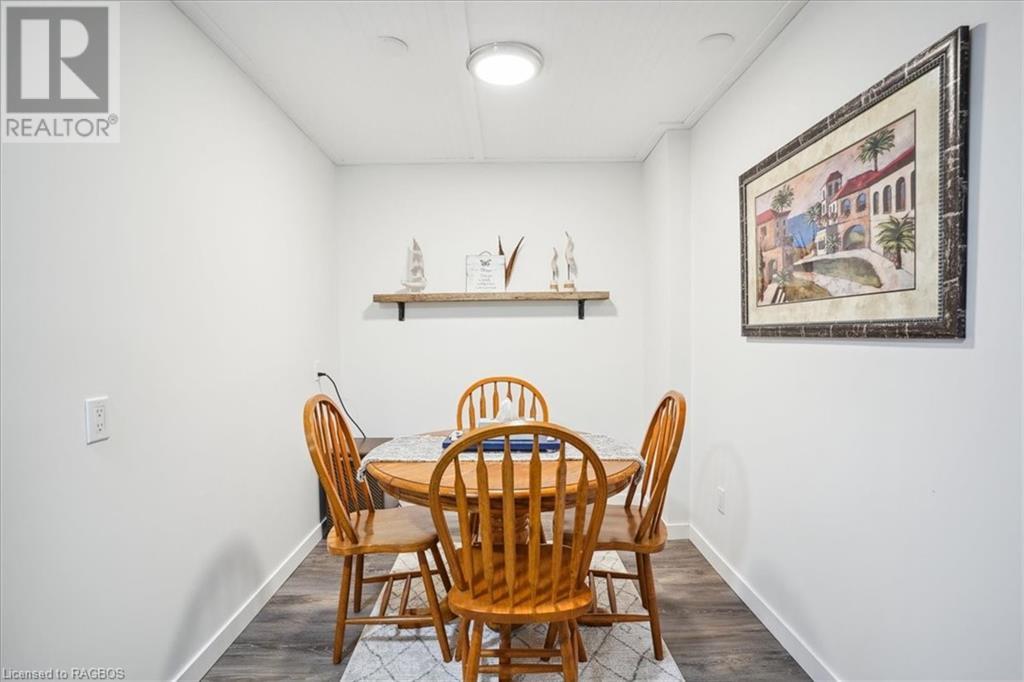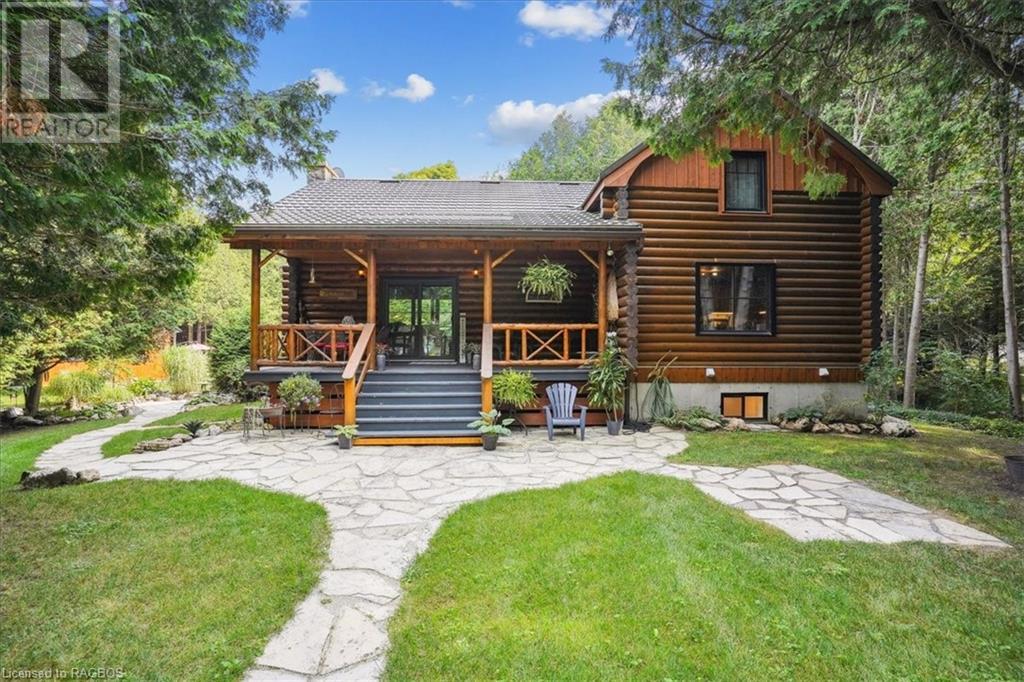342457 Concession 14 Road Georgian Bluffs, Ontario N0H 2K0
$1,039,000
Welcome to your dream log home retreat, nestled on over an acre of lush, beautifully landscaped property! This enchanting log home, with its rustic charm and modern amenities, is the perfect blend of cozy and spacious, offering you a serene escape from the hustle and bustle of everyday life. Step inside to be greeted by the warm, inviting glow of exposed log interiors, making every corner of this 4-bedroom, 3-bathroom home feel like a cozy cabin getaway. Use this home as a full family home - OR - use the lower level as a great in law suite or potential short term rental - with it's full kitchen, bath, bedroom and living space - and separate entrance! The main floor living space boasts a perfect blend of rustic charm and contemporary comforts, ideal for relaxing evenings by the stone fireplace or hosting friends and family. Imagine sipping your morning coffee on the covered front patio, surrounded by the tranquil sounds of nature, or enjoying a lazy afternoon on the back patio, taking in the views of Francis Lake. With quick access to Francis Lake, you can enjoy a refreshing swim, boating, or kayaking adventures whenever you please. Need space for your hobbies or a place to tinker? The detached 2-car garage/shop is the perfect solution! So many features: Hygrade metal roof, Deeded water access, new garage doors, windows, doors & eaves on home & garage in the last 4yrs, 28x32 heated garage. Plus! the home is wired for a generator. Whether you’re looking for additional income or a private space for guests, this flexible space is ready to meet your needs. Your new log home is not just a house; it’s a lifestyle. Picture yourself enjoying evenings under the stars, surrounded by the beauty of your own private, wooded sanctuary. With plenty of room to roam, garden, and play, this property is a haven for nature lovers and outdoor enthusiasts alike. Embrace the tranquility, charm, and endless possibilities that await you at this perfect lakeside retreat. Welcome home! (id:58043)
Property Details
| MLS® Number | 40628057 |
| Property Type | Single Family |
| CommunityFeatures | Quiet Area |
| Features | Crushed Stone Driveway, Country Residential, Sump Pump, Automatic Garage Door Opener |
| ParkingSpaceTotal | 12 |
| Structure | Workshop, Shed |
| ViewType | Lake View |
Building
| BathroomTotal | 3 |
| BedroomsAboveGround | 3 |
| BedroomsBelowGround | 1 |
| BedroomsTotal | 4 |
| Appliances | Dishwasher, Dryer, Freezer, Refrigerator, Stove, Washer, Hood Fan, Window Coverings, Garage Door Opener |
| ArchitecturalStyle | Log House/cabin |
| BasementDevelopment | Finished |
| BasementType | Full (finished) |
| ConstructionStyleAttachment | Detached |
| CoolingType | Central Air Conditioning |
| ExteriorFinish | Log |
| FoundationType | Poured Concrete |
| HeatingFuel | Electric |
| HeatingType | Heat Pump |
| SizeInterior | 2896 Sqft |
| Type | House |
| UtilityWater | Drilled Well |
Parking
| Detached Garage |
Land
| AccessType | Water Access, Road Access |
| Acreage | No |
| LandscapeFeatures | Landscaped |
| Sewer | Septic System |
| SizeDepth | 485 Ft |
| SizeFrontage | 189 Ft |
| SizeTotalText | 1/2 - 1.99 Acres |
| ZoningDescription | Sr |
Rooms
| Level | Type | Length | Width | Dimensions |
|---|---|---|---|---|
| Second Level | 3pc Bathroom | Measurements not available | ||
| Second Level | Bedroom | 14'3'' x 11'0'' | ||
| Second Level | Bedroom | 14'3'' x 11'0'' | ||
| Lower Level | 3pc Bathroom | Measurements not available | ||
| Lower Level | Bedroom | 15'9'' x 12'7'' | ||
| Lower Level | Dinette | 8'0'' x 7'0'' | ||
| Lower Level | Kitchen | 12'8'' x 11'0'' | ||
| Lower Level | Family Room | 17'10'' x 16'2'' | ||
| Main Level | Foyer | 7'4'' x 7'3'' | ||
| Main Level | 4pc Bathroom | Measurements not available | ||
| Main Level | Primary Bedroom | 16'7'' x 10'5'' | ||
| Main Level | Eat In Kitchen | 16'6'' x 13'3'' | ||
| Main Level | Living Room | 23'5'' x 18'7'' |
https://www.realtor.ca/real-estate/27248527/342457-concession-14-road-georgian-bluffs
Interested?
Contact us for more information
Shauna Bonterre
Broker
900 10th Street West
Owen Sound, Ontario N4K 5R9





















































