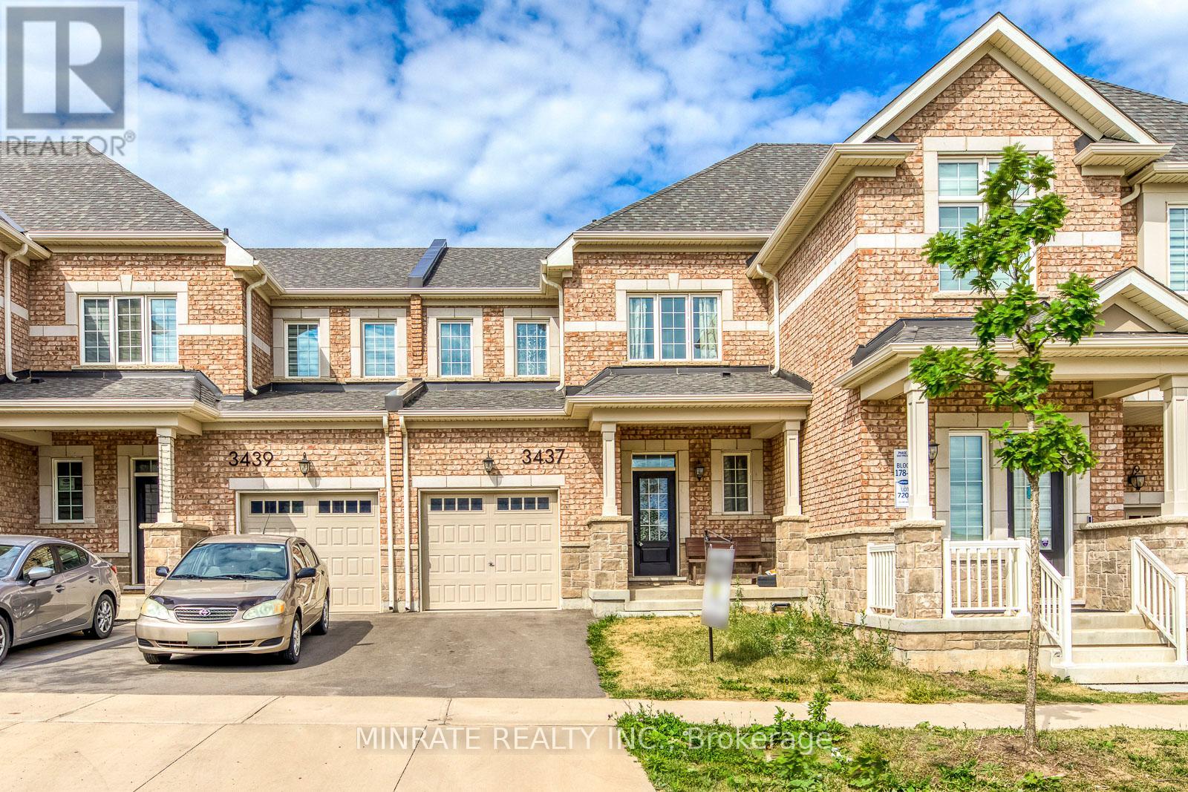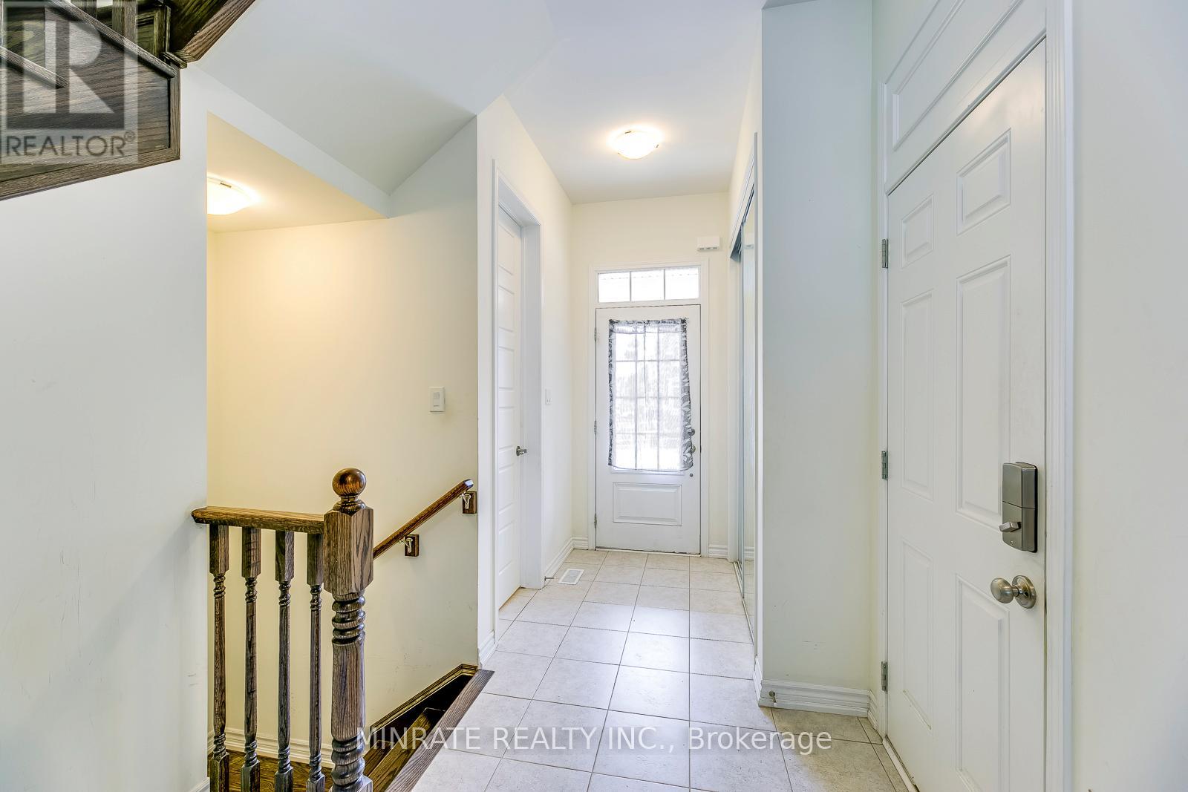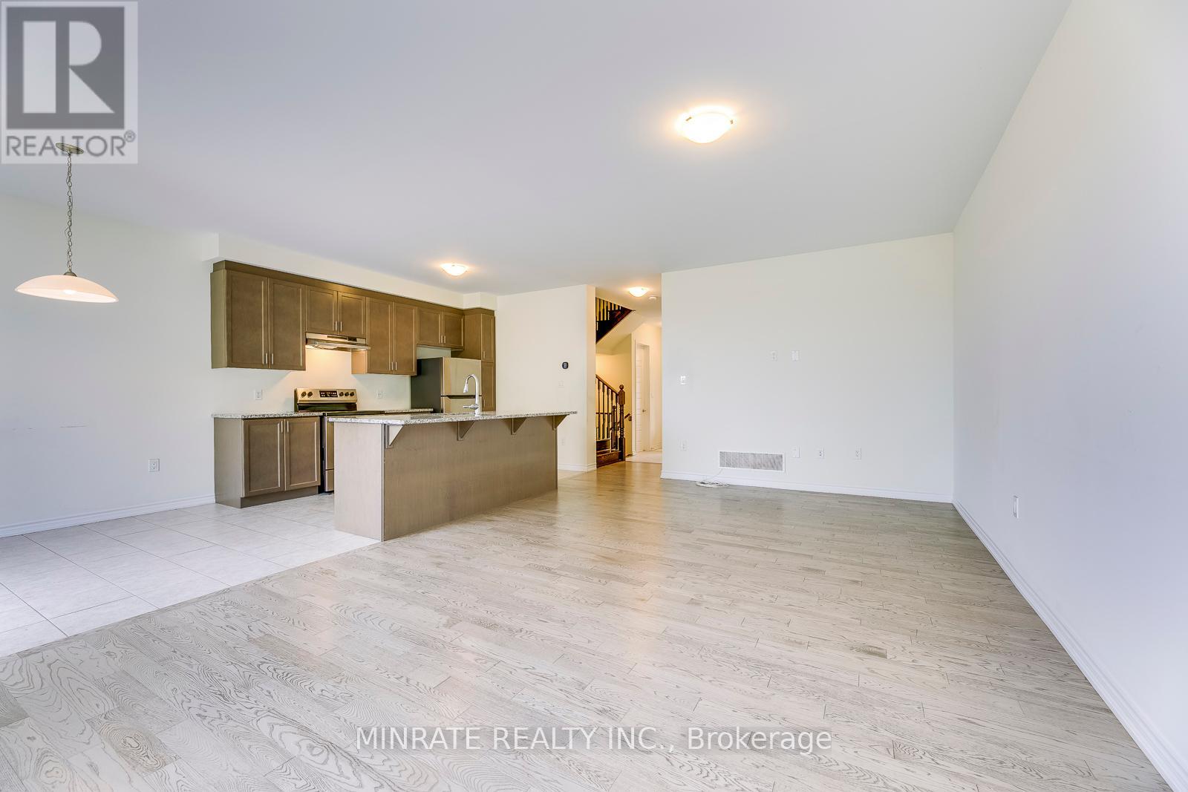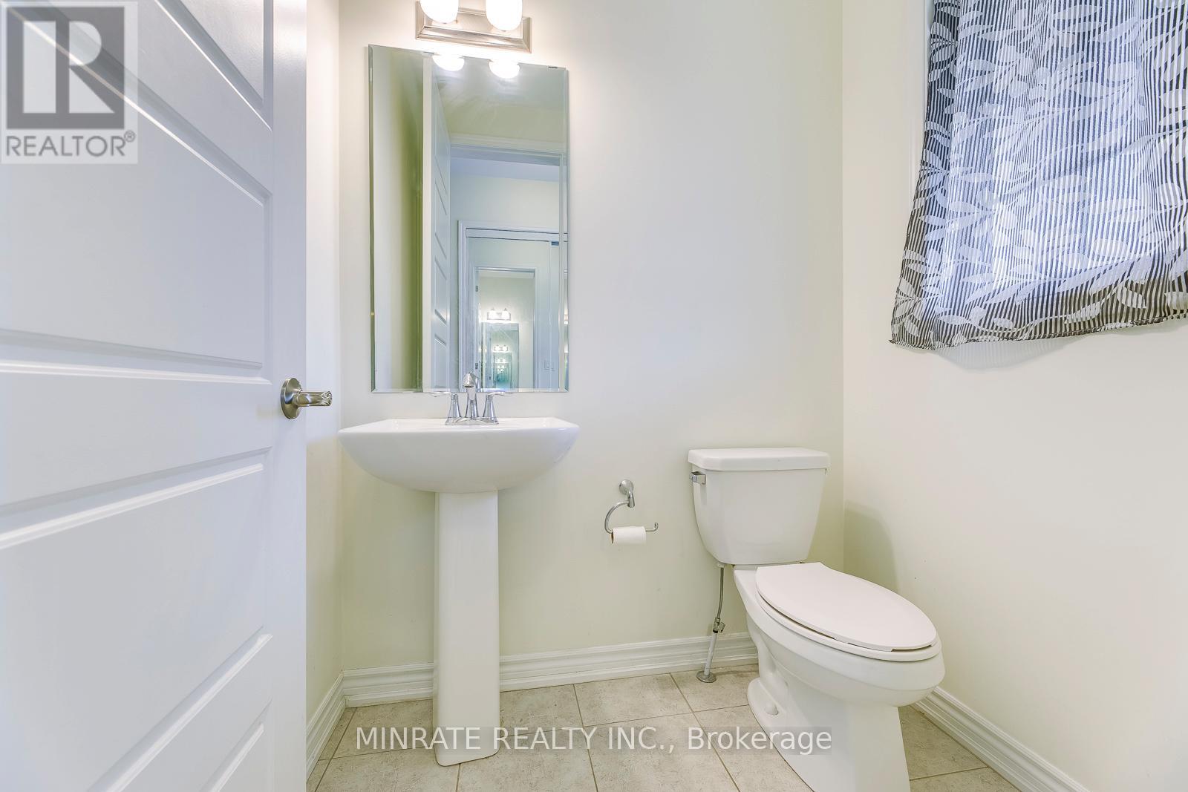3437 Eternity Way Oakville, Ontario L6H 0Y2
3 Bedroom
3 Bathroom
1499.9875 - 1999.983 sqft
Central Air Conditioning
Forced Air
$3,500 Monthly
Contemporary 3 Bedroom Townhome Located in the Sought After Preserve Community! Main floor offers great room, dining area and kitchen. Second floor offers primary bedroom with 3-pc ensuite, along with two additional bedrooms and 4-pc main bath. Upgrades Throughout Including 9' Main Floor Ceilings, Upgraded Laminate Flooring & More! Excellent Location Located Close to the Hospital, Parks, Schools! (id:58043)
Property Details
| MLS® Number | W11897550 |
| Property Type | Single Family |
| Community Name | Rural Oakville |
| AmenitiesNearBy | Schools, Park |
| ParkingSpaceTotal | 2 |
Building
| BathroomTotal | 3 |
| BedroomsAboveGround | 3 |
| BedroomsTotal | 3 |
| Appliances | Dishwasher, Dryer, Refrigerator, Stove, Washer |
| BasementDevelopment | Unfinished |
| BasementType | Full (unfinished) |
| ConstructionStyleAttachment | Attached |
| CoolingType | Central Air Conditioning |
| ExteriorFinish | Brick |
| FoundationType | Poured Concrete |
| HalfBathTotal | 1 |
| HeatingFuel | Natural Gas |
| HeatingType | Forced Air |
| StoriesTotal | 2 |
| SizeInterior | 1499.9875 - 1999.983 Sqft |
| Type | Row / Townhouse |
| UtilityWater | Municipal Water |
Parking
| Attached Garage |
Land
| Acreage | No |
| LandAmenities | Schools, Park |
| Sewer | Sanitary Sewer |
Rooms
| Level | Type | Length | Width | Dimensions |
|---|---|---|---|---|
| Second Level | Primary Bedroom | 3.38 m | 4.35 m | 3.38 m x 4.35 m |
| Second Level | Bathroom | Measurements not available | ||
| Second Level | Bedroom | 3.04 m | 3.26 m | 3.04 m x 3.26 m |
| Second Level | Bedroom | 3.23 m | 3.23 m | 3.23 m x 3.23 m |
| Second Level | Bathroom | Measurements not available | ||
| Main Level | Great Room | 3.9 m | 6.12 m | 3.9 m x 6.12 m |
| Main Level | Kitchen | 2.92 m | 3.38 m | 2.92 m x 3.38 m |
| Main Level | Dining Room | 2.92 m | 2.74 m | 2.92 m x 2.74 m |
| Main Level | Bathroom | Measurements not available |
https://www.realtor.ca/real-estate/27748025/3437-eternity-way-oakville-rural-oakville
Interested?
Contact us for more information
Bill Thandi
Broker
Minrate Realty Inc.





















