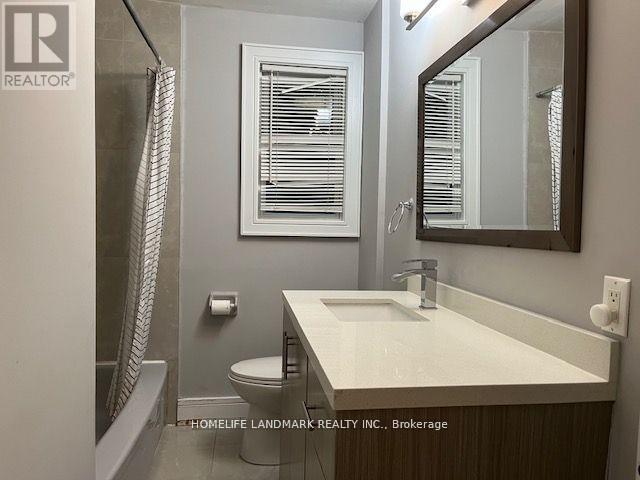344 Horsham Avenue Toronto, Ontario M2R 1G6
$3,200 Monthly
Main Floor For Rent. Bright And Spacious, Many Update, Laminate Floor Through Out, Pot Lights, Open Concept Kitchen, Quartz Countertops, Newer Kitchen Cabinets, Newer Bathroom Vanity, Front Porch Enclosure. Rear Walkout To Deck. Located In Prestigious Neighborhood, Close To Schools, Shops, Parks And Ttc. Backyard Is Exclusively For The Main Floor Use. Tenant Shares 2/3 Cost Of Utility And Responsible For Snow Removal And Lawn Care. (id:58043)
Property Details
| MLS® Number | C12180391 |
| Property Type | Single Family |
| Neigbourhood | Willowdale West |
| Community Name | Willowdale West |
| Features | Carpet Free |
| Parking Space Total | 2 |
Building
| Bathroom Total | 1 |
| Bedrooms Above Ground | 3 |
| Bedrooms Total | 3 |
| Appliances | Dryer, Stove, Washer, Window Coverings, Refrigerator |
| Architectural Style | Bungalow |
| Construction Style Attachment | Detached |
| Cooling Type | Central Air Conditioning |
| Exterior Finish | Brick |
| Flooring Type | Laminate, Ceramic |
| Foundation Type | Unknown |
| Heating Fuel | Natural Gas |
| Heating Type | Forced Air |
| Stories Total | 1 |
| Size Interior | 700 - 1,100 Ft2 |
| Type | House |
| Utility Water | Municipal Water |
Parking
| No Garage |
Land
| Acreage | No |
| Sewer | Sanitary Sewer |
| Size Depth | 132 Ft |
| Size Frontage | 54 Ft |
| Size Irregular | 54 X 132 Ft |
| Size Total Text | 54 X 132 Ft |
Rooms
| Level | Type | Length | Width | Dimensions |
|---|---|---|---|---|
| Main Level | Living Room | 4.24 m | 3.68 m | 4.24 m x 3.68 m |
| Main Level | Dining Room | 3.07 m | 2.16 m | 3.07 m x 2.16 m |
| Main Level | Kitchen | 3.07 m | 2.87 m | 3.07 m x 2.87 m |
| Main Level | Primary Bedroom | 3 m | 3.83 m | 3 m x 3.83 m |
| Main Level | Bedroom 2 | 4.1 m | 2.64 m | 4.1 m x 2.64 m |
| Main Level | Bedroom 3 | 3 m | 3.1 m | 3 m x 3.1 m |
Contact Us
Contact us for more information
Lin Huang
Salesperson
7240 Woodbine Ave Unit 103
Markham, Ontario L3R 1A4
(905) 305-1600
(905) 305-1609
www.homelifelandmark.com/











