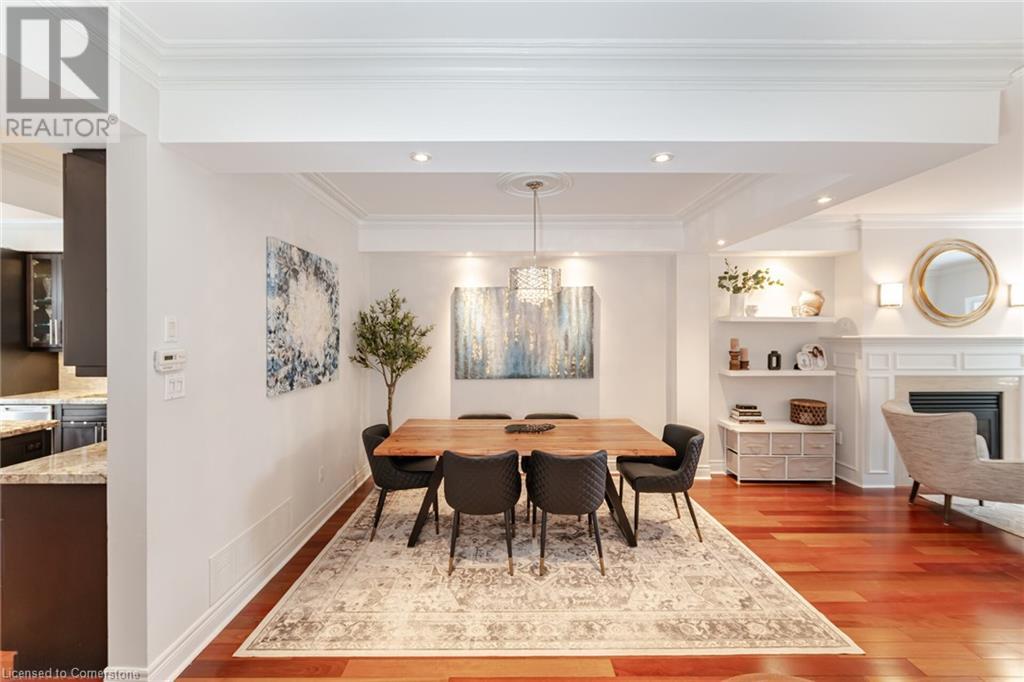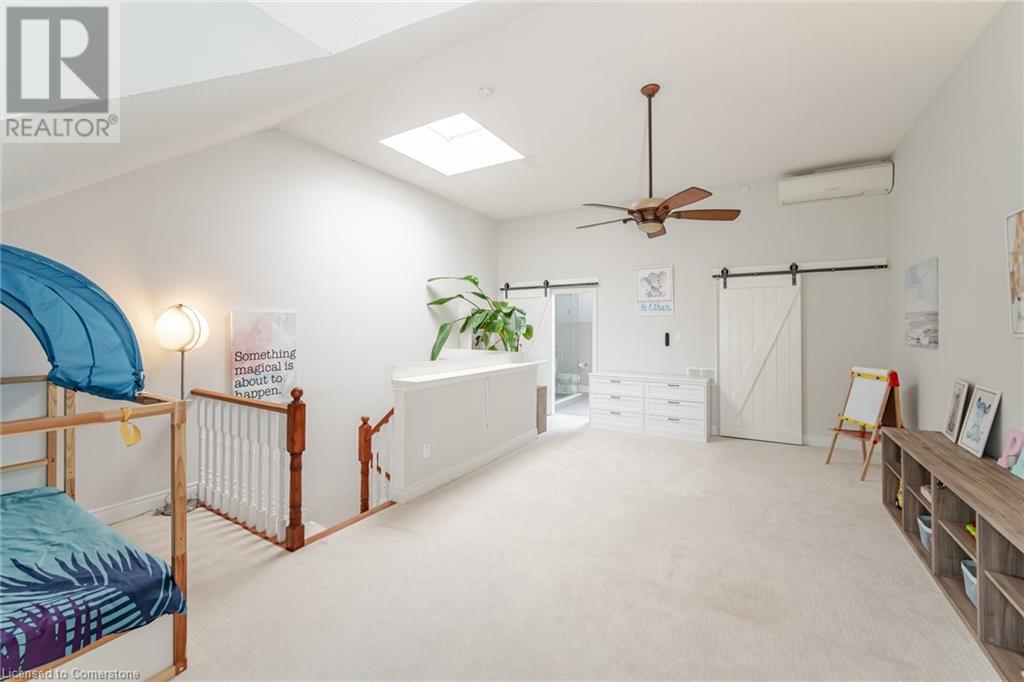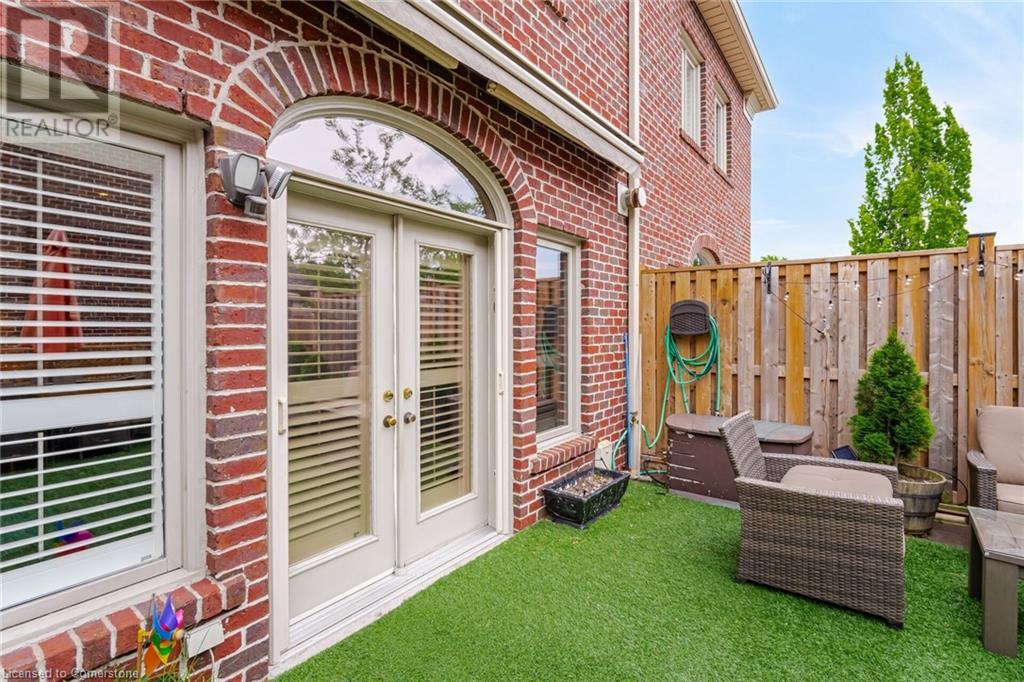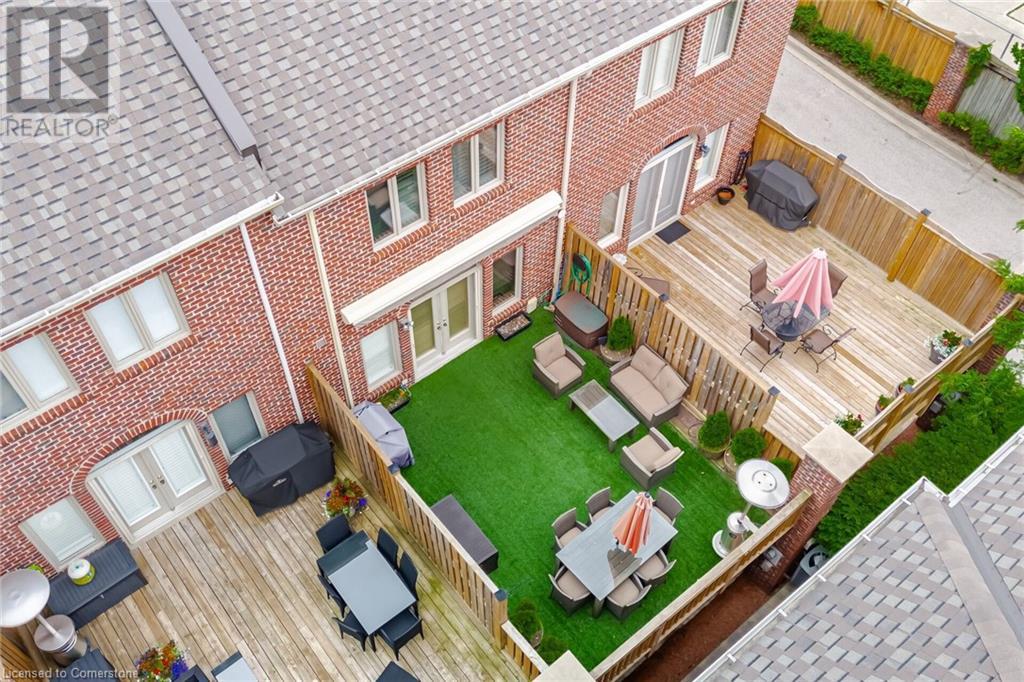346 Park Lawn Road Unit# 2 Toronto, Ontario M8Y 3K4
$1,598,000
Heres the version with corrected grammar:This beautifully renovated townhome offers 2,800 sq. ft. of refined living space, perfectly balancing elegance, comfort, and functionality. From the moment you enter, the open-concept design welcomes you with natural light, gleaming hardwood floors, crown molding, and a cozy gas fireplace, creating an inviting ambiance for both quiet evenings and lively gatherings. At the heart of the home, the gourmet kitchen is a chefs dream, featuring an expansive center island, granite countertops, high-end stainless steel appliances, and a convenient pot filler to streamline cooking. Whether hosting a dinner party or enjoying a casual meal, this kitchen ensures every moment feels special. The upper level offers generously sized bedrooms, each designed as a peaceful retreat. Spa-inspired bathrooms complement these spaces, boasting luxurious finishes, walk-in showers, and soaking tubs. The primary suite stands out with a walk-in closet and a lavish en-suite bathroom complete with a double vanity, deep soaking tub, and glass-enclosed shower perfect for unwinding at the end of the day. Designed for seamless indoor-outdoor living, the home flows effortlessly into a private, low-maintenance backyard, ideal for morning coffee, outdoor dining, or weekend barbecues. Thoughtful upgrades throughout the home, including modern lighting and custom millwork, enhance both style and convenience. With an attached garage, ample storage, and energy-efficient features, this home is as practical as it is beautiful. Located in a sought-after neighborhood, it offers easy access to parks, shopping, dining, and top-rated schoolsan ideal choice for families and professionals alike. This move-in-ready home offers the perfect combination of luxury and comfort, ensuring you enjoy the lifestyle you deserve. Don't miss this exceptional opportunity schedule your private tour today! (id:58043)
Open House
This property has open houses!
2:00 pm
Ends at:4:00 pm
2:00 pm
Ends at:4:00 pm
Property Details
| MLS® Number | 40641119 |
| Property Type | Single Family |
| Neigbourhood | Humber Bay |
| AmenitiesNearBy | Airport, Park, Public Transit, Schools |
| CommunityFeatures | School Bus |
| ParkingSpaceTotal | 2 |
Building
| BathroomTotal | 4 |
| BedroomsAboveGround | 3 |
| BedroomsTotal | 3 |
| Appliances | Dishwasher, Dryer, Refrigerator, Stove, Washer |
| ArchitecturalStyle | 3 Level |
| BasementDevelopment | Finished |
| BasementType | Full (finished) |
| ConstructionStyleAttachment | Attached |
| CoolingType | Central Air Conditioning |
| ExteriorFinish | Brick |
| HalfBathTotal | 1 |
| HeatingFuel | Natural Gas |
| HeatingType | Forced Air |
| StoriesTotal | 3 |
| SizeInterior | 2800 Sqft |
| Type | Row / Townhouse |
| UtilityWater | Municipal Water |
Parking
| Attached Garage | |
| None |
Land
| AccessType | Highway Access |
| Acreage | No |
| LandAmenities | Airport, Park, Public Transit, Schools |
| Sewer | Municipal Sewage System |
| SizeDepth | 80 Ft |
| SizeFrontage | 19 Ft |
| SizeTotalText | Under 1/2 Acre |
| ZoningDescription | Rt*41) |
Rooms
| Level | Type | Length | Width | Dimensions |
|---|---|---|---|---|
| Second Level | 4pc Bathroom | Measurements not available | ||
| Second Level | 5pc Bathroom | Measurements not available | ||
| Second Level | Bedroom | 15'1'' x 11'3'' | ||
| Second Level | Primary Bedroom | 16'4'' x 15'3'' | ||
| Third Level | 3pc Bathroom | Measurements not available | ||
| Third Level | Bedroom | 26'4'' x 17'7'' | ||
| Basement | 2pc Bathroom | Measurements not available | ||
| Basement | Laundry Room | 9'3'' x 5'7'' | ||
| Basement | Recreation Room | 16'4'' x 11'3'' | ||
| Main Level | Kitchen | 17'7'' x 13'9'' | ||
| Main Level | Dining Room | 11'2'' x 10'8'' | ||
| Main Level | Living Room | 19'3'' x 11'2'' |
https://www.realtor.ca/real-estate/27359040/346-park-lawn-road-unit-2-toronto
Interested?
Contact us for more information
Robert Piperni
Broker
14 30 Eglinton Avenue West Unit 451
Mississauga, Ontario L5R 0C1





















































