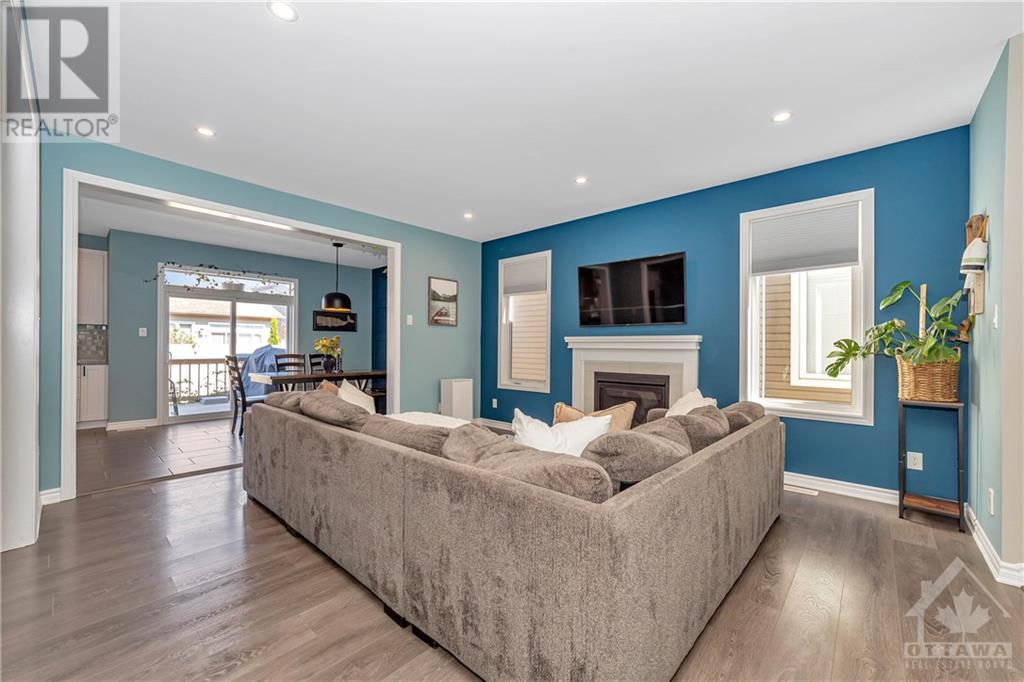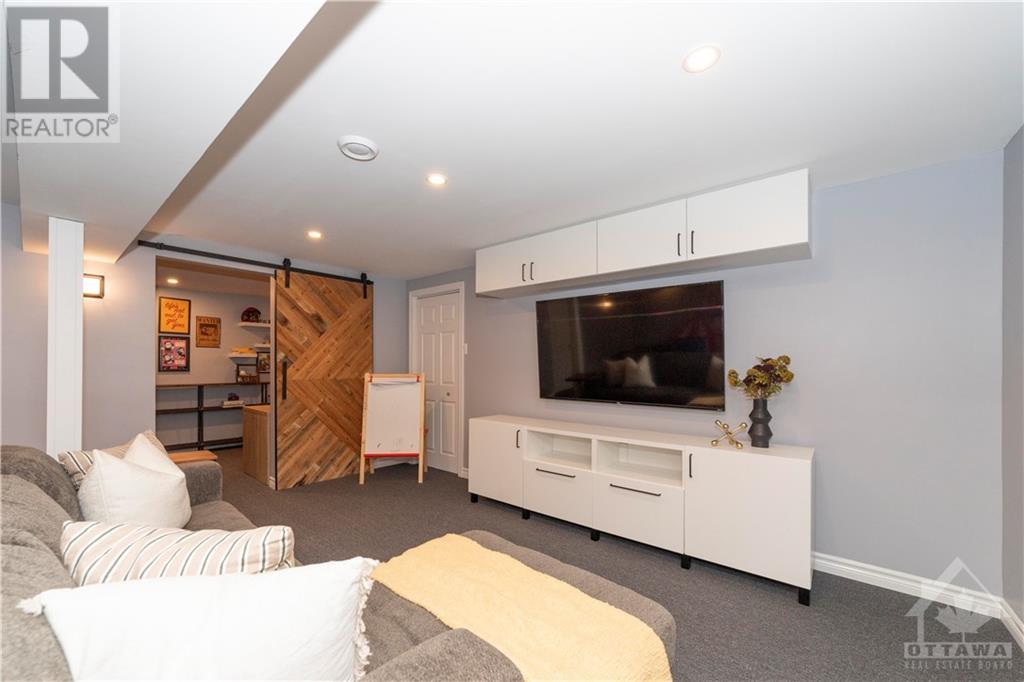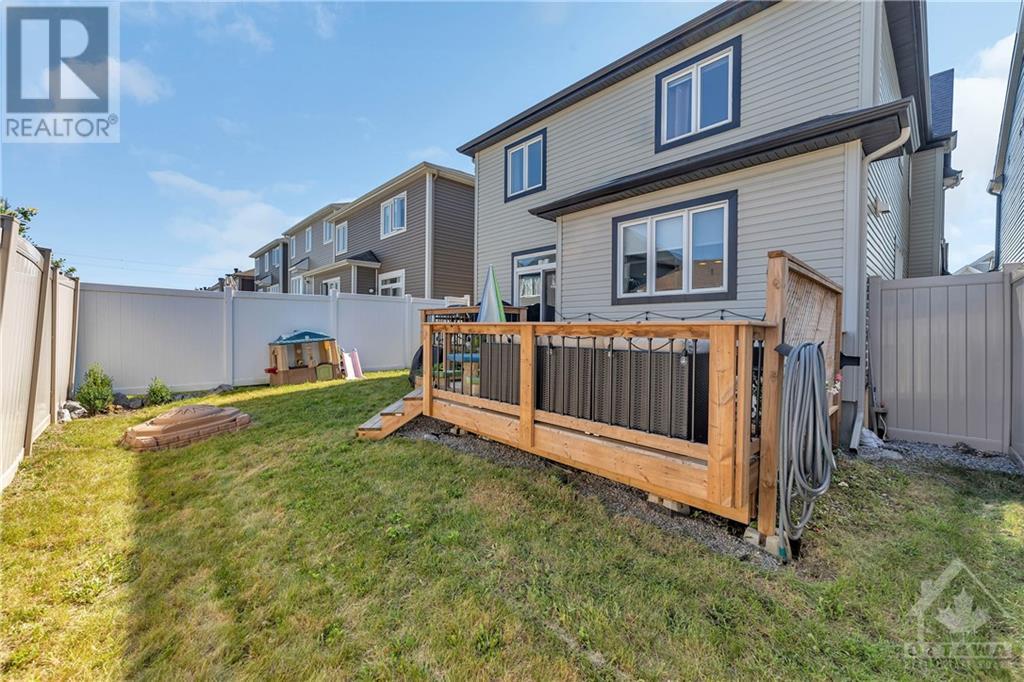347 Rouncey Road Stittsville, Ontario K2V 0K4
$879,900
This beautifully designed 2-storey, 4-bedroom, 2.5-bathroom home offers everything you need for family living! Open-concept main floor with 9 ft ceilings and modern finishes, including a beautifully upgraded chef's kitchen featuring quartz countertops, large island & stainless steel appliances. The spacious eating area leads to the two-tiered deck and fully fenced yard. The cozy living room includes a modern gas fireplace and the main floor den can be a great flex space for a home office or play room. The upper level boasts 4 generous sized bedrooms, including the primary retreat with TWO walk-in closets and an ensuite. Laundry is conveniently located on the 2nd floor. The finished basement provides even more living space with a rec room, a home office and plenty of storage. Located close to parks, nature trails, shopping, restaurants, and the Trans Canada Trail, this move-in-ready home is waiting for you. Book your private viewing today! (id:58043)
Property Details
| MLS® Number | 1409824 |
| Property Type | Single Family |
| Neigbourhood | Blackstone |
| AmenitiesNearBy | Public Transit, Recreation Nearby, Shopping |
| Features | Automatic Garage Door Opener |
| ParkingSpaceTotal | 4 |
| Structure | Deck |
Building
| BathroomTotal | 3 |
| BedroomsAboveGround | 4 |
| BedroomsTotal | 4 |
| Appliances | Refrigerator, Dishwasher, Dryer, Hood Fan, Microwave, Stove, Washer, Blinds |
| BasementDevelopment | Finished |
| BasementType | Full (finished) |
| ConstructedDate | 2017 |
| ConstructionStyleAttachment | Detached |
| CoolingType | Central Air Conditioning |
| ExteriorFinish | Brick, Siding |
| FireplacePresent | Yes |
| FireplaceTotal | 1 |
| FlooringType | Wall-to-wall Carpet, Hardwood, Tile |
| FoundationType | Poured Concrete |
| HalfBathTotal | 1 |
| HeatingFuel | Natural Gas |
| HeatingType | Forced Air |
| StoriesTotal | 2 |
| Type | House |
| UtilityWater | Municipal Water |
Parking
| Attached Garage |
Land
| Acreage | No |
| FenceType | Fenced Yard |
| LandAmenities | Public Transit, Recreation Nearby, Shopping |
| Sewer | Municipal Sewage System |
| SizeDepth | 88 Ft |
| SizeFrontage | 36 Ft |
| SizeIrregular | 36 Ft X 88 Ft |
| SizeTotalText | 36 Ft X 88 Ft |
| ZoningDescription | Residential |
Rooms
| Level | Type | Length | Width | Dimensions |
|---|---|---|---|---|
| Second Level | Bedroom | 11'0" x 10'0" | ||
| Second Level | Primary Bedroom | 12'5" x 17'5" | ||
| Second Level | Bedroom | 11'7" x 10'8" | ||
| Second Level | 4pc Ensuite Bath | 8'11" x 5'9" | ||
| Second Level | Laundry Room | 6'8" x 5'5" | ||
| Second Level | Bedroom | 9'8" x 10'9" | ||
| Basement | Recreation Room | 38'10" x 15'10" | ||
| Basement | Office | 8'9" x 12'1" | ||
| Main Level | Living Room/fireplace | 16'1" x 9'1" | ||
| Main Level | Mud Room | 8'4" x 4'5" | ||
| Main Level | Dining Room | 12'0" x 11'11" | ||
| Main Level | Kitchen | 15'5" x 12'0" | ||
| Main Level | Eating Area | 10'2" x 9'11" |
https://www.realtor.ca/real-estate/27379861/347-rouncey-road-stittsville-blackstone
Interested?
Contact us for more information
Kim Mcbean
Salesperson
484 Hazeldean Road, Unit #1
Ottawa, Ontario K2L 1V4



























