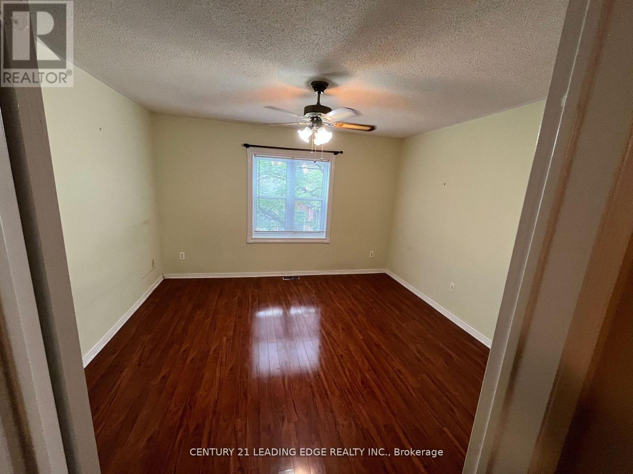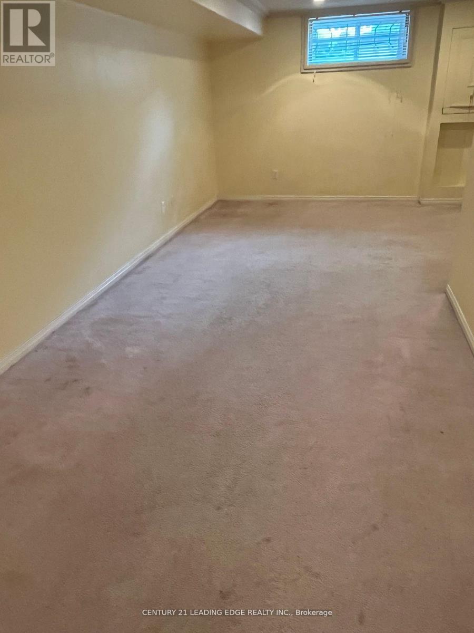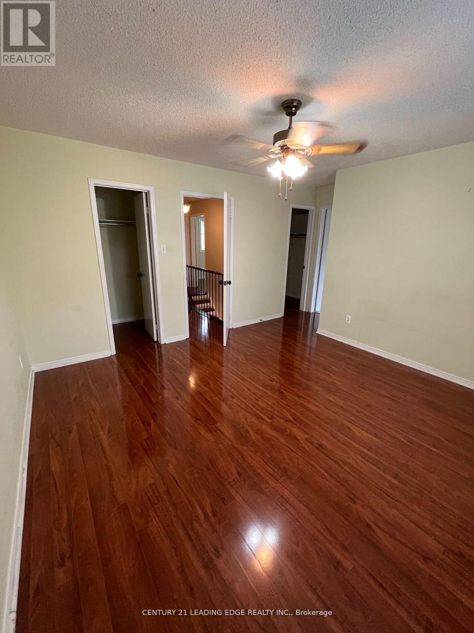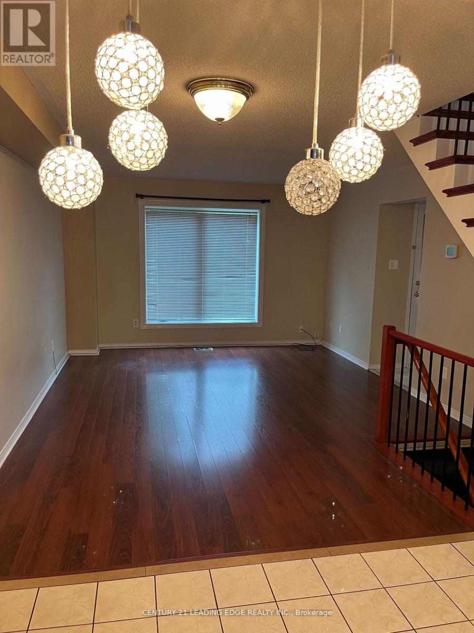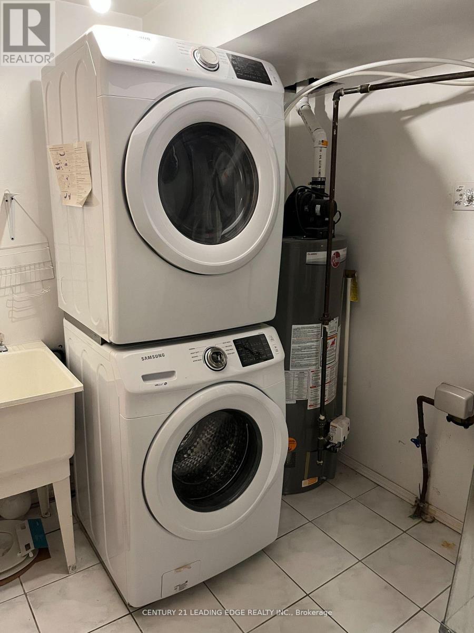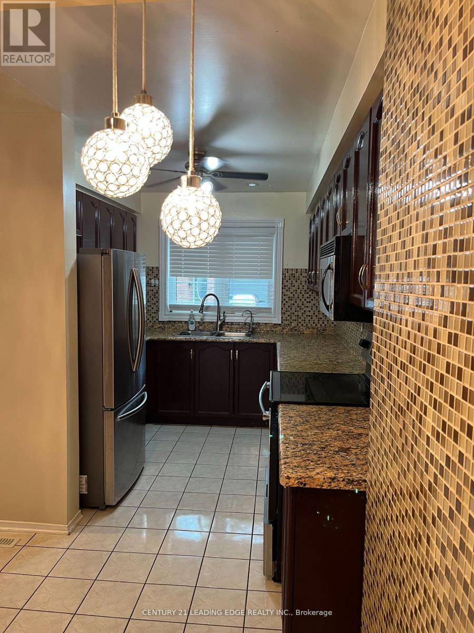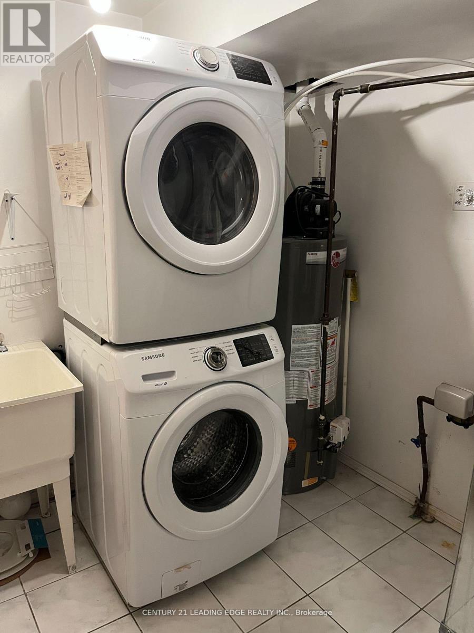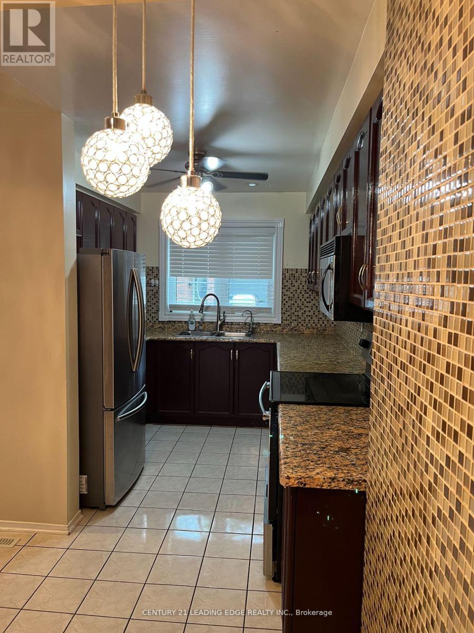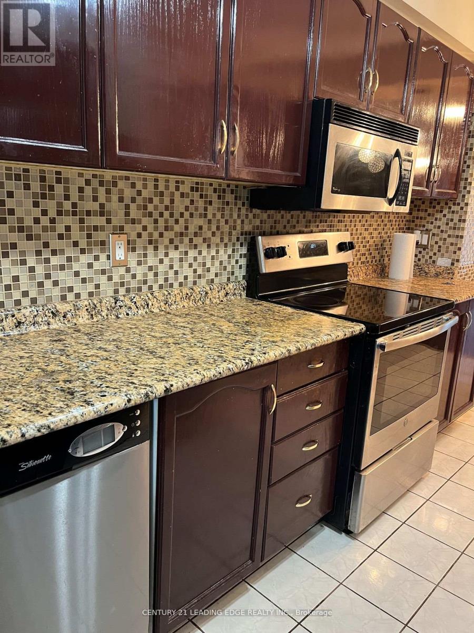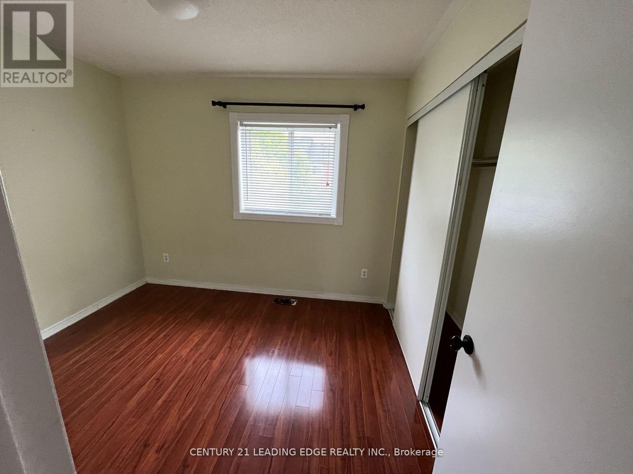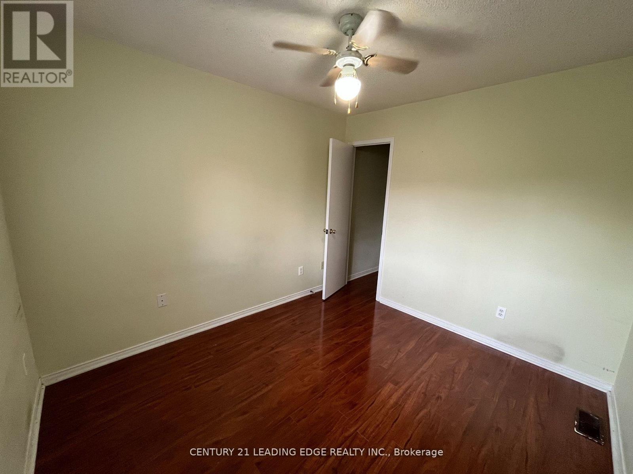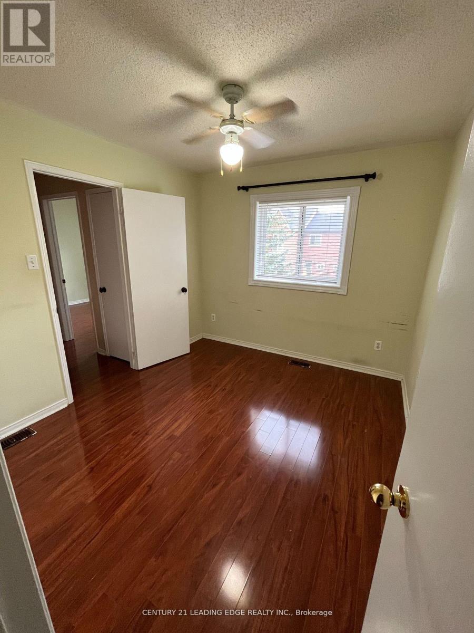34b - 5865 Dalebrook Crescent Mississauga, Ontario L5M 5X1
$3,400 Monthly
*** Rental *** Prime Erin Mills Location, 2 story Townhouse W/Finished Basement with 3 pcs, Washroom. High-Ranking Schools (John Fraser & Gonzaga School). Modern Kitchen W/S/S/Appliances & Ceramic Back Splash. Open Concept Layout. Extra Thick Laminate Floor Throughout 1st and 2nd, Spacious Master Bedroom With 4 Pcs En-Suite, Stunning Wood stairs. Close to all Major Highways (401/403). Walking distance to Stores. Easy Commute to Toronto. S/S Stove, S/S Fridge, S/S B/I Dishwasher, S/S Over the Range Hood & Microwave, Washer /Appliances & Ceramic Back Splash. Open Concept Layout. Extra Thick Laminate Floor Throughout Dryer, Furnace/CAC & HWT. Window Covering. GDO & Remote. 2 Car Parking. Ideal for Small/medium-sized families in a child-safe community. (id:58043)
Property Details
| MLS® Number | W12193411 |
| Property Type | Single Family |
| Neigbourhood | Churchill Meadows |
| Community Name | Central Erin Mills |
| Amenities Near By | Park, Public Transit |
| Community Features | Pet Restrictions |
| Parking Space Total | 2 |
Building
| Bathroom Total | 4 |
| Bedrooms Above Ground | 3 |
| Bedrooms Total | 3 |
| Basement Development | Finished |
| Basement Type | N/a (finished) |
| Cooling Type | Central Air Conditioning |
| Exterior Finish | Brick, Aluminum Siding |
| Half Bath Total | 1 |
| Heating Fuel | Natural Gas |
| Heating Type | Forced Air |
| Stories Total | 2 |
| Size Interior | 1,200 - 1,399 Ft2 |
| Type | Row / Townhouse |
Parking
| Attached Garage | |
| Garage |
Land
| Acreage | No |
| Land Amenities | Park, Public Transit |
Rooms
| Level | Type | Length | Width | Dimensions |
|---|---|---|---|---|
| Second Level | Primary Bedroom | 3.83 m | 3.79 m | 3.83 m x 3.79 m |
| Second Level | Bedroom | 3.2 m | 2.84 m | 3.2 m x 2.84 m |
| Second Level | Bedroom | 3.12 m | 2.74 m | 3.12 m x 2.74 m |
| Basement | Recreational, Games Room | 7.46 m | 3.67 m | 7.46 m x 3.67 m |
| Ground Level | Living Room | 5.79 m | 3.86 m | 5.79 m x 3.86 m |
| Ground Level | Dining Room | 5.79 m | 3.86 m | 5.79 m x 3.86 m |
| Ground Level | Kitchen | 4.62 m | 2.51 m | 4.62 m x 2.51 m |
Contact Us
Contact us for more information
Mahesh Bansal
Salesperson
6375 Dixie Rd #102
Mississauga, Ontario L5T 2E5
(905) 405-8484
(905) 405-8881
leadingedgerealty.c21.ca/



