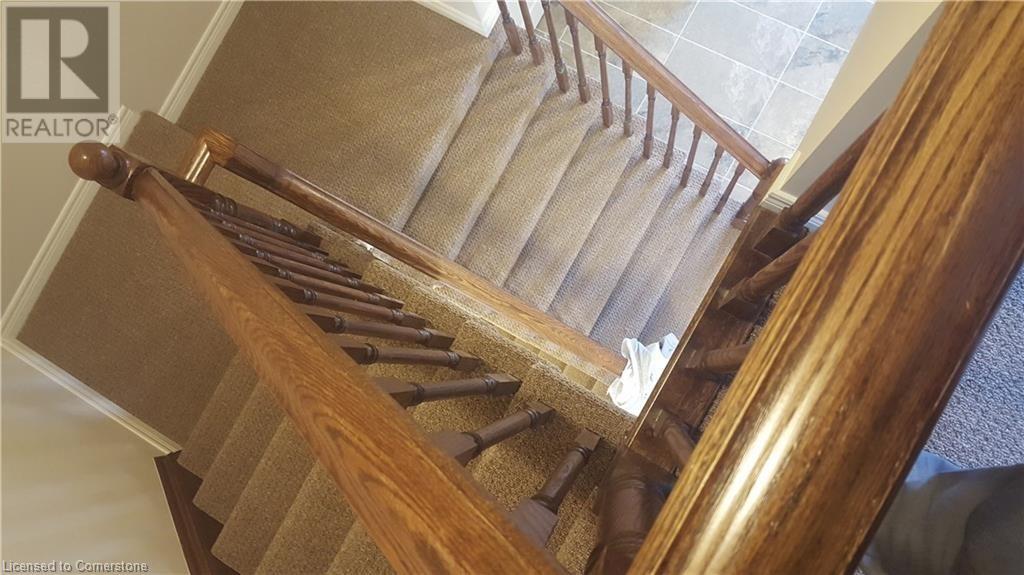35 Dodman Crescent Ancaster, Ontario L8E 5E3
$3,200 Monthly
Spacious 3-Bedroom Townhouse for Rent in Ancaster! Experience modern living in this beautifully upgraded townhouse featuring a sleek stainless steel stove and fridge, a contemporary kitchen, and 2.5 bathrooms. The open-concept design seamlessly connects the living room and dining area, creating a perfect space for relaxation and entertainment. Additional Features: In-suite laundry Vacant and ready for immediate move-in Seeking AAA tenant Requirements: First and last month’s rent deposit Rental application, credit check, and bank statements Recent pay stubs No pets, animals, or smoking Tenants are responsible for utilities. Contact us today to schedule a showing! (id:58043)
Property Details
| MLS® Number | 40667051 |
| Property Type | Single Family |
| AmenitiesNearBy | Schools |
| CommunityFeatures | High Traffic Area |
| EquipmentType | Water Heater |
| ParkingSpaceTotal | 2 |
| RentalEquipmentType | Water Heater |
Building
| BathroomTotal | 3 |
| BedroomsAboveGround | 3 |
| BedroomsTotal | 3 |
| Appliances | Central Vacuum, Dishwasher, Dryer, Refrigerator, Stove, Washer, Microwave Built-in, Garage Door Opener |
| ArchitecturalStyle | 2 Level |
| BasementDevelopment | Unfinished |
| BasementType | Full (unfinished) |
| ConstructedDate | 2016 |
| ConstructionStyleAttachment | Attached |
| CoolingType | Central Air Conditioning |
| ExteriorFinish | Stone, Stucco |
| FoundationType | Poured Concrete |
| HalfBathTotal | 1 |
| HeatingFuel | Natural Gas |
| HeatingType | Forced Air |
| StoriesTotal | 2 |
| SizeInterior | 1500 Sqft |
| Type | Row / Townhouse |
| UtilityWater | Municipal Water |
Parking
| Attached Garage |
Land
| AccessType | Highway Access |
| Acreage | No |
| LandAmenities | Schools |
| Sewer | Municipal Sewage System |
| SizeDepth | 100 Ft |
| SizeFrontage | 35 Ft |
| SizeTotalText | Under 1/2 Acre |
| ZoningDescription | R |
Rooms
| Level | Type | Length | Width | Dimensions |
|---|---|---|---|---|
| Second Level | 3pc Bathroom | 6'0'' x 6'4'' | ||
| Second Level | Bedroom | 12'0'' x 9'7'' | ||
| Second Level | Bedroom | 11'4'' x 10'7'' | ||
| Second Level | 3pc Bathroom | Measurements not available | ||
| Second Level | Primary Bedroom | 20'10'' x 11'5'' | ||
| Main Level | 2pc Bathroom | 6'3'' x 4'0'' | ||
| Main Level | Kitchen | 9'9'' x 9'0'' | ||
| Main Level | Dining Room | 10'9'' x 8'9'' | ||
| Main Level | Great Room | 20'10'' x 11'0'' |
https://www.realtor.ca/real-estate/27565124/35-dodman-crescent-ancaster
Interested?
Contact us for more information
Wahid Atta
Salesperson
5111 New Street, Suite 103
Burlington, Ontario L7L 1V2


































