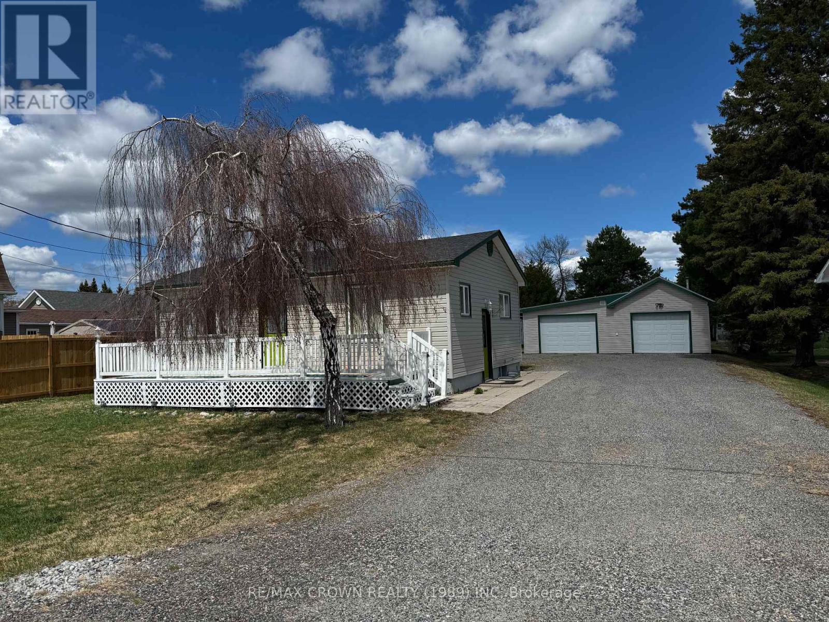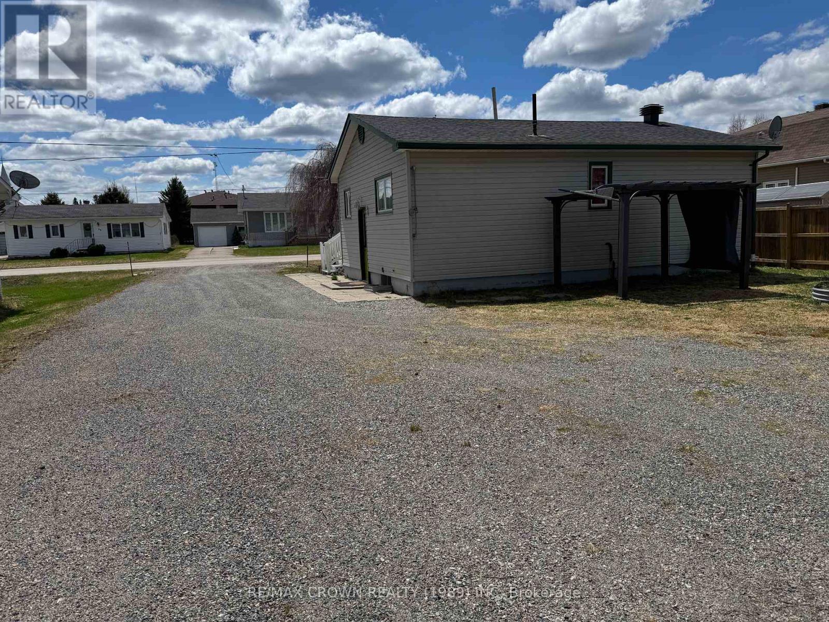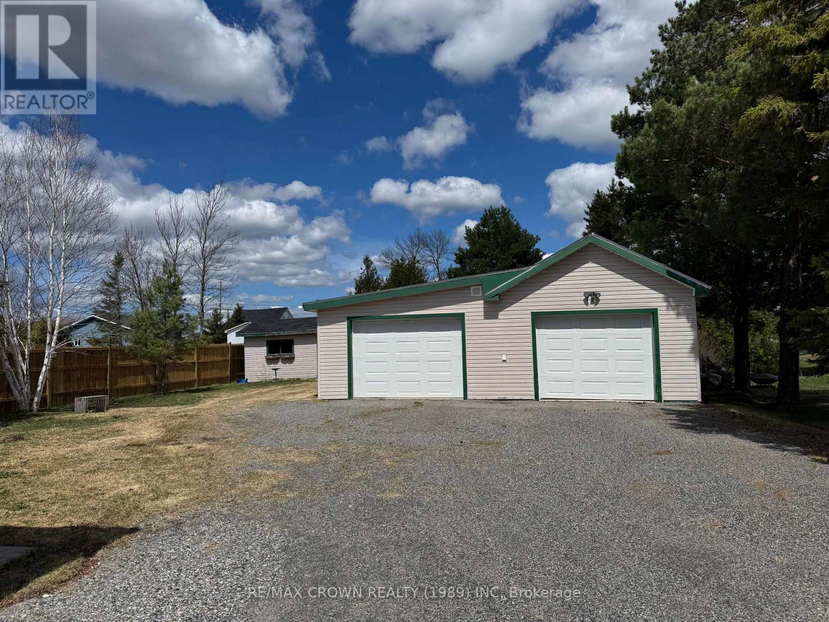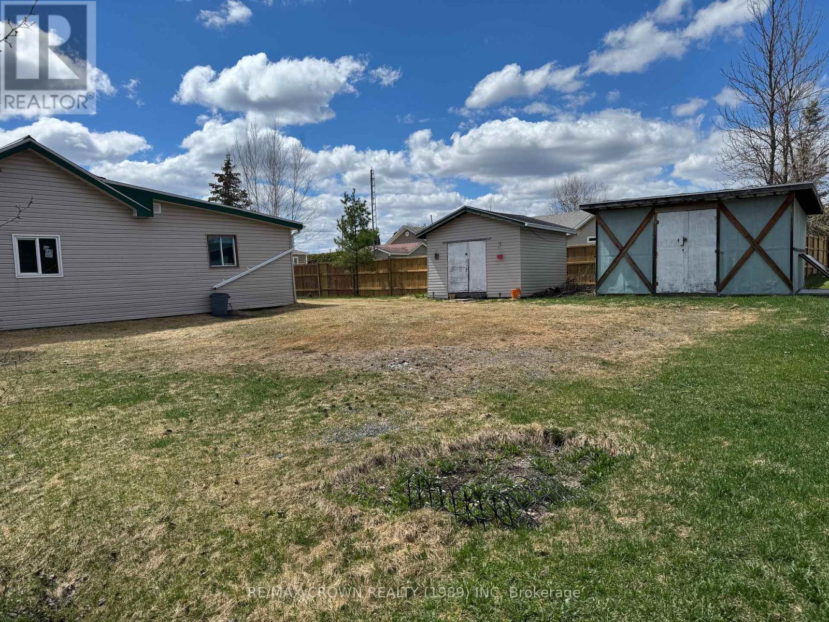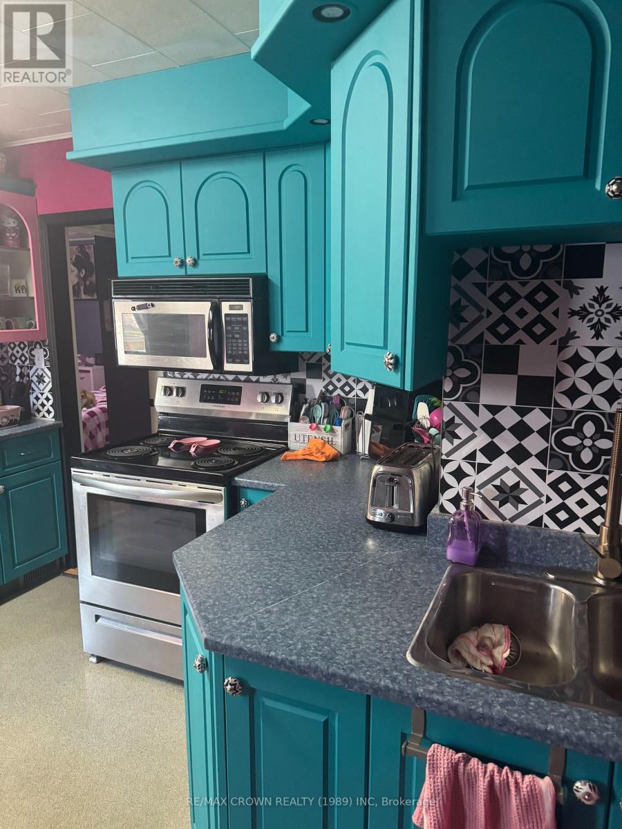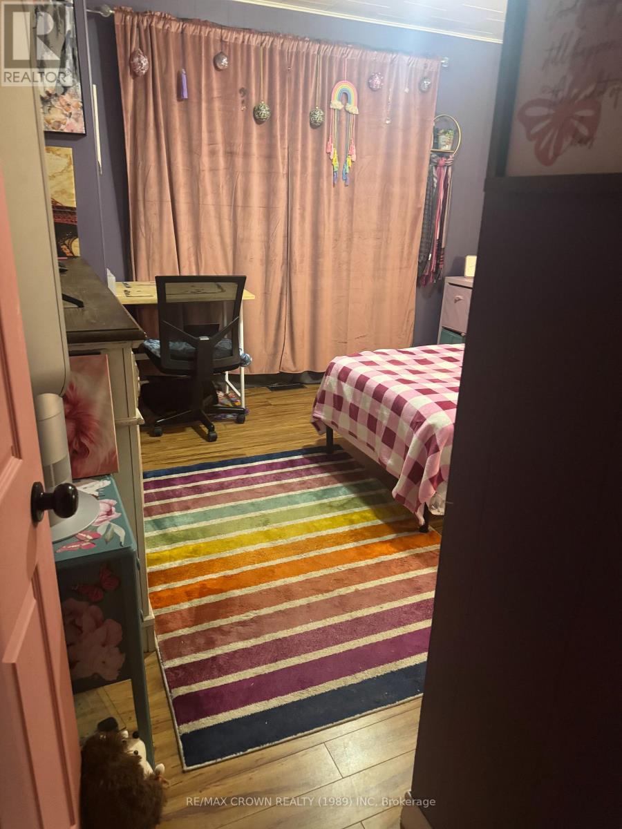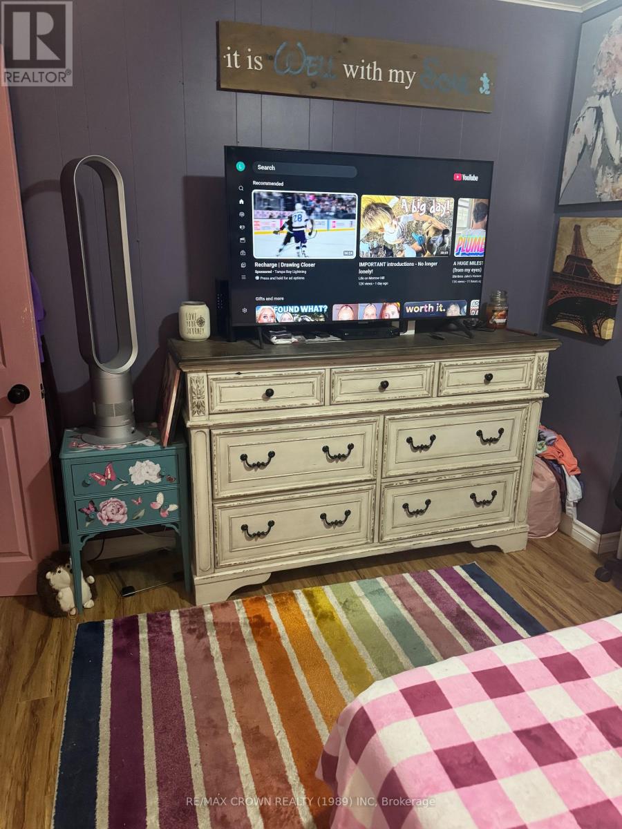35 Gauthier Street Fauquier-Strickland, Ontario P0L 1G0
$199,900
If youre looking to settle down in a quiet Northern Ontario community, this charming bungalow offers the perfect opportunity. Situated on a spacious 66 x 165 lot, the property is designed for comfort and practicality. The cozy home features two equally sized bedrooms and a 3-piece bathroom with a tub on the main level. Downstairs, the basement provides added living space with a third bedroom, a 3-piece bathroom with a shower, and a laundry areaperfect for guests, family, or additional storage.Step outside and enjoy the fresh air on the large 27.6 x 8 front deck, ideal for sipping your morning coffee or hosting a summer BBQ. At the back of the property, you'll find a gazebo, offering a peaceful spot to relax and take in the beauty of the surroundings. The property also features two storage shedsone 12 x 12 and the other 16 x 12providing ample space for tools, equipment, and seasonal gear.The standout feature is the double garage, measuring 31 x 29, split into two functional sections: one side (14 x 28) is insulated and heated with a cozy wood stove, while the other side (15.8 x 28) is insulated but unheatedperfect for parking, a workshop, or hobbies. Theres also plenty of space behind the garage for parking vehicles or clearing snow with ease.Updates including house shingles (2021), a garage tin roof (2019), weeping tiles and membrane around the home (2018), and more recent upgrades such as a sump pump, bathroom vanity, kitchen faucet, and shower head (2023). The home also features a 100-amp electrical panel, a furnace manufactured in 2008, central air conditioning, and a sump pump for added peace of mind.Whether youre looking for a quiet place to call home or a practical property with room to grow, this cozy bungalow is ready for you to make it your own. Schedule a visit today and see it for yourself! (id:58043)
Property Details
| MLS® Number | T12173500 |
| Property Type | Single Family |
| Equipment Type | Water Heater |
| Parking Space Total | 8 |
| Rental Equipment Type | Water Heater |
Building
| Bathroom Total | 2 |
| Bedrooms Above Ground | 2 |
| Bedrooms Below Ground | 3 |
| Bedrooms Total | 5 |
| Age | 51 To 99 Years |
| Appliances | Dryer, Freezer, Microwave, Stove, Washer, Refrigerator |
| Architectural Style | Bungalow |
| Basement Development | Partially Finished |
| Basement Type | N/a (partially Finished) |
| Construction Style Attachment | Detached |
| Cooling Type | Central Air Conditioning |
| Exterior Finish | Vinyl Siding |
| Foundation Type | Concrete |
| Heating Fuel | Natural Gas |
| Heating Type | Forced Air |
| Stories Total | 1 |
| Size Interior | 700 - 1,100 Ft2 |
| Type | House |
| Utility Water | Municipal Water |
Parking
| Detached Garage | |
| Garage |
Land
| Acreage | No |
| Sewer | Sanitary Sewer |
| Size Depth | 165 Ft |
| Size Frontage | 66 Ft |
| Size Irregular | 66 X 165 Ft |
| Size Total Text | 66 X 165 Ft|under 1/2 Acre |
| Zoning Description | Residential |
Rooms
| Level | Type | Length | Width | Dimensions |
|---|---|---|---|---|
| Basement | Recreational, Games Room | 3.39 m | 6.09 m | 3.39 m x 6.09 m |
| Basement | Bedroom 3 | 3.35 m | 3.47 m | 3.35 m x 3.47 m |
| Basement | Other | 1.18 m | 3.35 m | 1.18 m x 3.35 m |
| Main Level | Kitchen | 5.57 m | 3.5 m | 5.57 m x 3.5 m |
| Main Level | Living Room | 3.34 m | 3.56 m | 3.34 m x 3.56 m |
| Main Level | Bedroom | 3.26 m | 3.65 m | 3.26 m x 3.65 m |
| Main Level | Bedroom 2 | 3.26 m | 3.65 m | 3.26 m x 3.65 m |
Utilities
| Cable | Installed |
| Sewer | Installed |
https://www.realtor.ca/real-estate/28366566/35-gauthier-street-fauquier-strickland
Contact Us
Contact us for more information

Remi Desbiens
Salesperson
237 Rosemarie Crex
Timmins, Ontario P4P 1C2
(705) 560-5650


