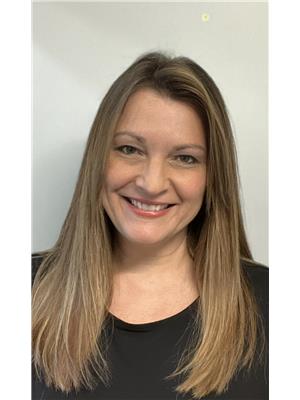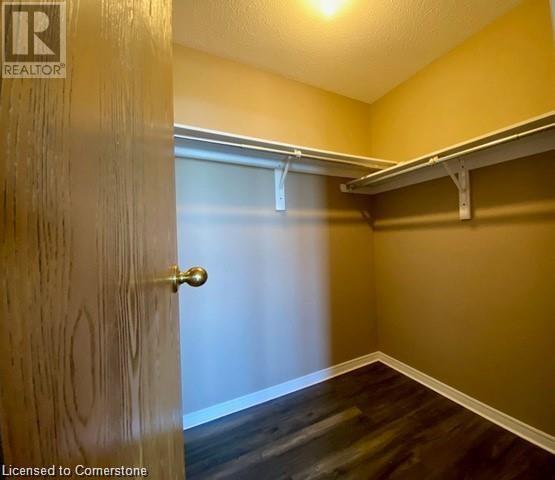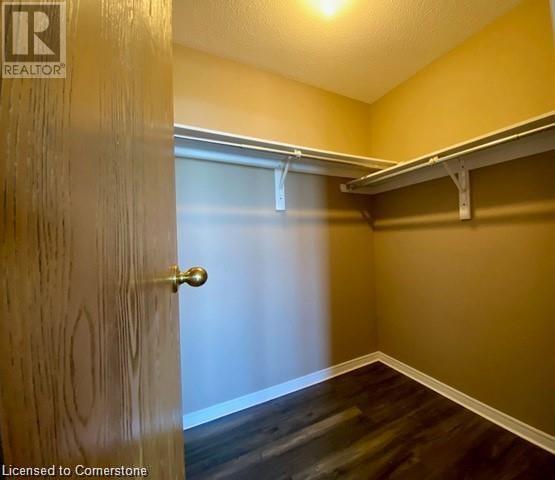35 Green Valley Drive Unit# 1806 Kitchener, Ontario N2P 2A5
$2,250 MonthlyInsurance, Landscaping, Property Management, Water, Parking
This impeccable building offers controlled entry, elevators, exercise room, lounge/party room, dry sauna and on-site management. This suite has many upgrades and is located on the 18th floor with a great view of the area. Newer kitchen, newer a/c unit, newer vinyl tiles and engineered hardwood throughout the home. Other features include 2 good sized bathrooms, insuite laundry, washer/dryer and 2 additional standing a/c units. This is a desirable location! Walking distance to a brand-new shopping centre, restaurants, walking/ hiking trails, Conestoga College, The Museum AND only a 3 minute drive to the 401. (id:58043)
Property Details
| MLS® Number | 40735116 |
| Property Type | Single Family |
| Neigbourhood | Pioneer Park |
| Amenities Near By | Golf Nearby, Park, Playground, Public Transit, Shopping |
| Equipment Type | None |
| Features | Southern Exposure, Conservation/green Belt, Recreational, No Pet Home |
| Parking Space Total | 1 |
| Rental Equipment Type | None |
Building
| Bathroom Total | 2 |
| Bedrooms Above Ground | 2 |
| Bedrooms Total | 2 |
| Amenities | Exercise Centre, Party Room |
| Appliances | Dishwasher, Dryer, Refrigerator, Sauna, Stove, Washer, Microwave Built-in, Window Coverings |
| Basement Type | None |
| Constructed Date | 1992 |
| Construction Material | Concrete Block, Concrete Walls |
| Construction Style Attachment | Attached |
| Cooling Type | Window Air Conditioner |
| Exterior Finish | Concrete |
| Heating Fuel | Electric |
| Heating Type | Baseboard Heaters |
| Stories Total | 1 |
| Size Interior | 986 Ft2 |
| Type | Apartment |
| Utility Water | Municipal Water |
Land
| Acreage | No |
| Land Amenities | Golf Nearby, Park, Playground, Public Transit, Shopping |
| Sewer | Municipal Sewage System |
| Size Depth | 363 Ft |
| Size Frontage | 415 Ft |
| Size Total Text | Under 1/2 Acre |
| Zoning Description | R9 |
Rooms
| Level | Type | Length | Width | Dimensions |
|---|---|---|---|---|
| Main Level | Full Bathroom | Measurements not available | ||
| Main Level | 4pc Bathroom | Measurements not available | ||
| Main Level | Bedroom | 14'4'' x 11'3'' | ||
| Main Level | Primary Bedroom | 17'0'' x 11'10'' | ||
| Main Level | Living Room | 24'9'' x 11'9'' | ||
| Main Level | Kitchen | 10'2'' x 12'1'' |
Utilities
| Cable | Available |
https://www.realtor.ca/real-estate/28385707/35-green-valley-drive-unit-1806-kitchener
Contact Us
Contact us for more information

Elisabeth King
Broker
(519) 742-5808
linkedin.com/in/elisabeth-king-00aa3a53
508 Riverbend Dr.
Kitchener, Ontario N2K 3S2
(519) 742-5800
(519) 742-5808
www.coldwellbankerpbr.com/





























