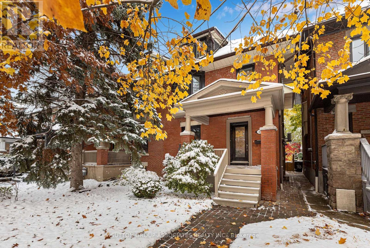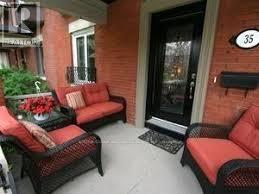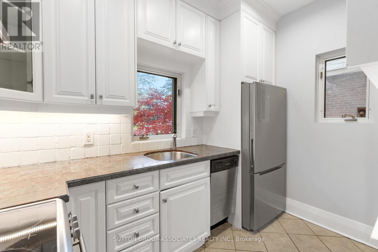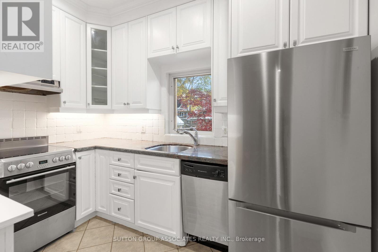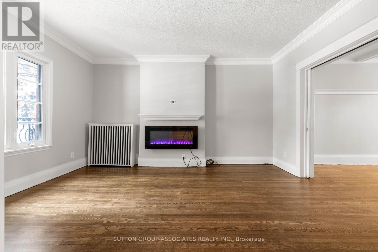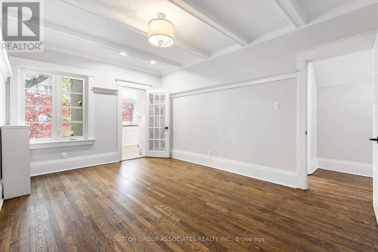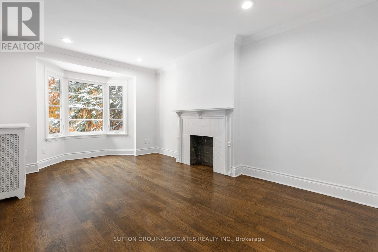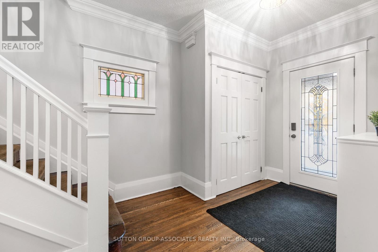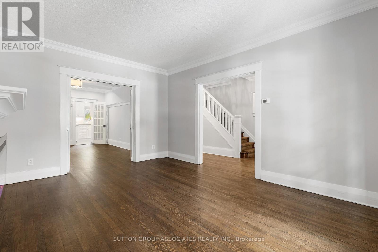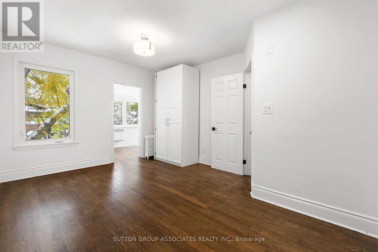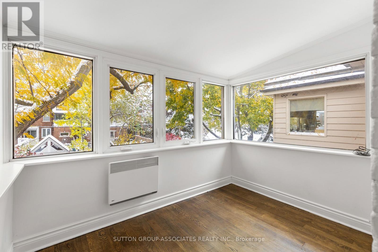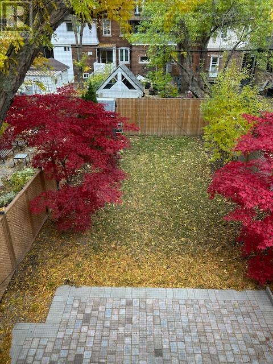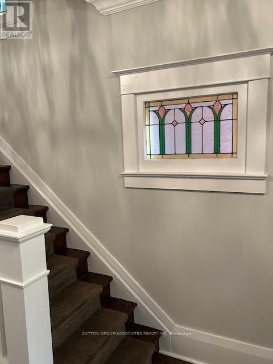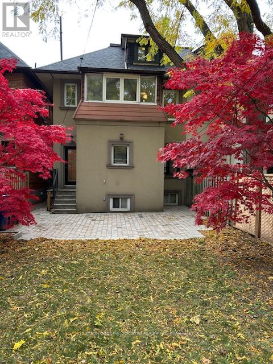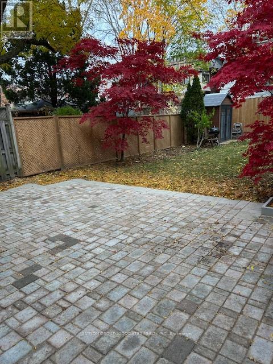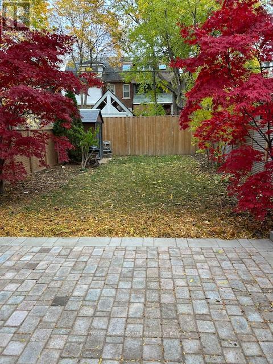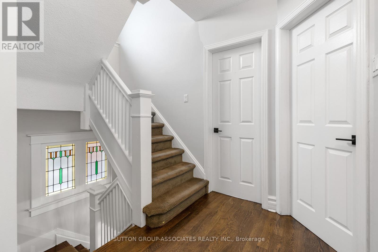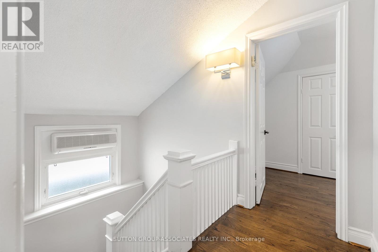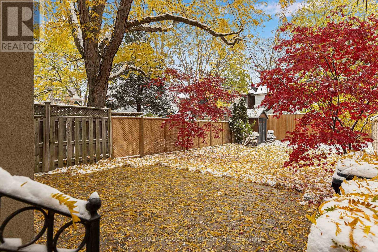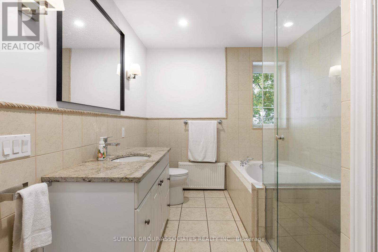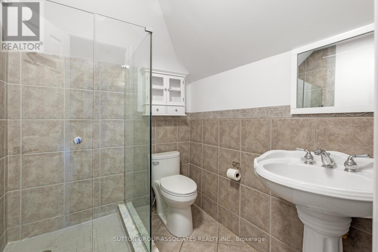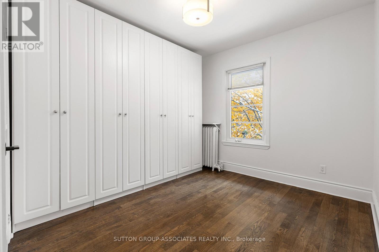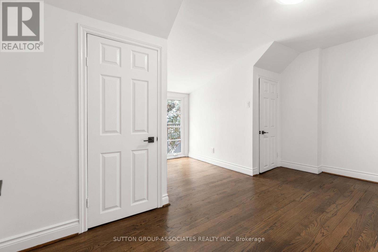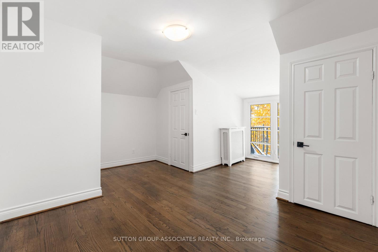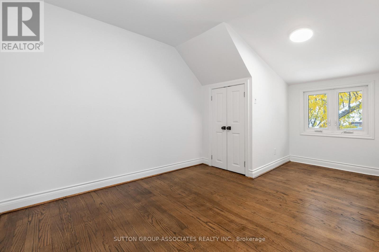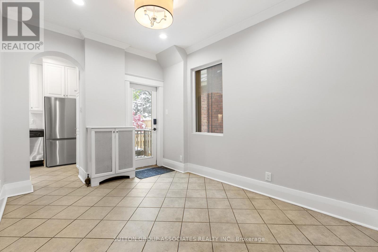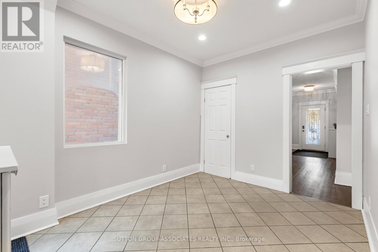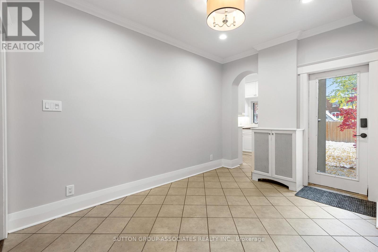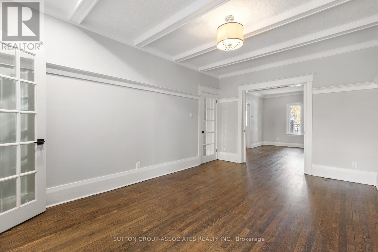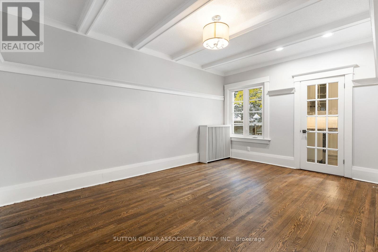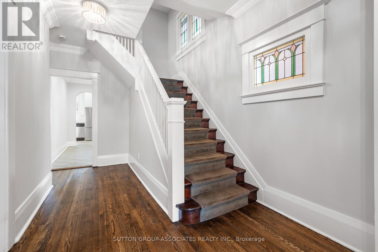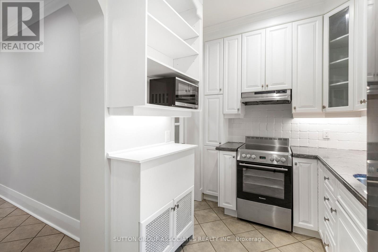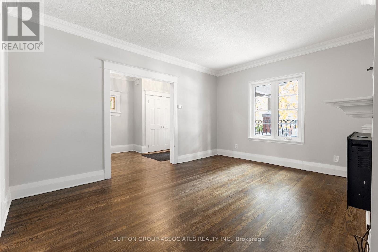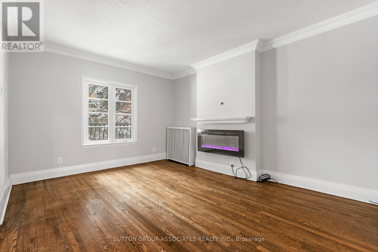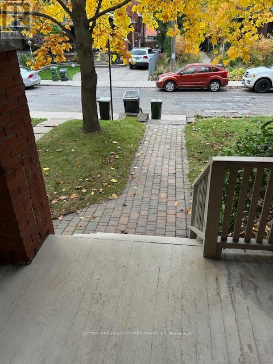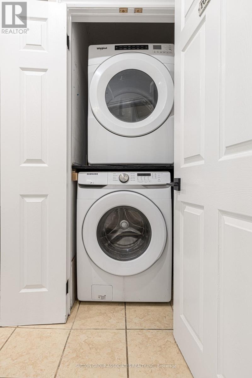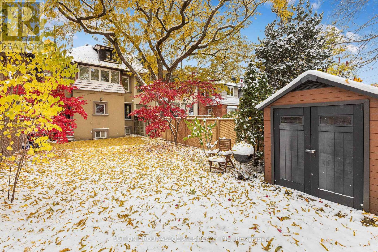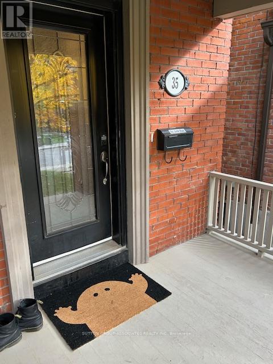35 Highview Crescent Toronto, Ontario M6H 2Y3
$5,250 Monthly
Beautifully Renovated Bright 5 Bedroom Home on Quiet Tree Lined Street in the Regal Heights Area. 2,350 Sq Ft of Living Space on 3 Floors. Newly Refinished Hardwood Floors throughout, Large Spacious Bedrooms with ample storage/Closet space. Large Living and Dining Room with Electric Napoleon wall mounted fireplace. Property has been Repainted, Private Fenced in Backyard with New Backyard Patio Stones. High Efficiency Boiler Heating System with Water On Demand. Great Neighbors, Steps to St Clair (Restaurants, Shopping, TTC Transit, and Schools) (id:58043)
Property Details
| MLS® Number | W12534484 |
| Property Type | Single Family |
| Neigbourhood | Corso Italia-Davenport |
| Community Name | Corso Italia-Davenport |
| Amenities Near By | Schools, Public Transit, Place Of Worship |
| Structure | Deck, Patio(s), Porch |
Building
| Bathroom Total | 2 |
| Bedrooms Above Ground | 5 |
| Bedrooms Total | 5 |
| Amenities | Fireplace(s) |
| Appliances | Water Heater - Tankless, Dishwasher, Dryer, Microwave, Stove, Washer, Refrigerator |
| Basement Features | Apartment In Basement |
| Basement Type | N/a |
| Construction Style Attachment | Semi-detached |
| Cooling Type | Wall Unit |
| Exterior Finish | Brick, Stucco |
| Fireplace Present | Yes |
| Fireplace Total | 1 |
| Flooring Type | Hardwood, Ceramic |
| Foundation Type | Block |
| Heating Fuel | Natural Gas |
| Heating Type | Radiant Heat |
| Stories Total | 3 |
| Size Interior | 2,000 - 2,500 Ft2 |
| Type | House |
| Utility Water | Municipal Water |
Parking
| No Garage | |
| Street |
Land
| Acreage | No |
| Fence Type | Fenced Yard |
| Land Amenities | Schools, Public Transit, Place Of Worship |
| Sewer | Sanitary Sewer |
| Size Depth | 118 Ft |
| Size Frontage | 25 Ft |
| Size Irregular | 25 X 118 Ft |
| Size Total Text | 25 X 118 Ft |
Rooms
| Level | Type | Length | Width | Dimensions |
|---|---|---|---|---|
| Second Level | Primary Bedroom | 4.57 m | 3.48 m | 4.57 m x 3.48 m |
| Second Level | Sunroom | 3.05 m | 2.1 m | 3.05 m x 2.1 m |
| Second Level | Bedroom 2 | 4.7 m | 3.74 m | 4.7 m x 3.74 m |
| Second Level | Bedroom 3 | 3.89 m | 2.93 m | 3.89 m x 2.93 m |
| Third Level | Bedroom 5 | 3.94 m | 2.92 m | 3.94 m x 2.92 m |
| Third Level | Bedroom 4 | 4.59 m | 3.66 m | 4.59 m x 3.66 m |
| Ground Level | Living Room | 4.7 m | 3.73 m | 4.7 m x 3.73 m |
| Ground Level | Dining Room | 4.9 m | 3.43 m | 4.9 m x 3.43 m |
| Ground Level | Eating Area | 3.68 m | 2.79 m | 3.68 m x 2.79 m |
| Ground Level | Kitchen | 3.05 m | 2.083 m | 3.05 m x 2.083 m |
| Ground Level | Foyer | 5.82 m | 1.55 m | 5.82 m x 1.55 m |
Utilities
| Cable | Installed |
| Electricity | Installed |
| Sewer | Installed |
Contact Us
Contact us for more information
Alexander De Auer
Salesperson
358 Davenport Road
Toronto, Ontario M5R 1K6
(416) 966-0300
(416) 966-0080


