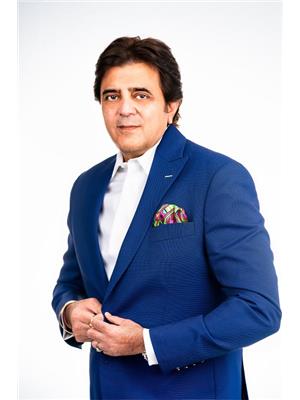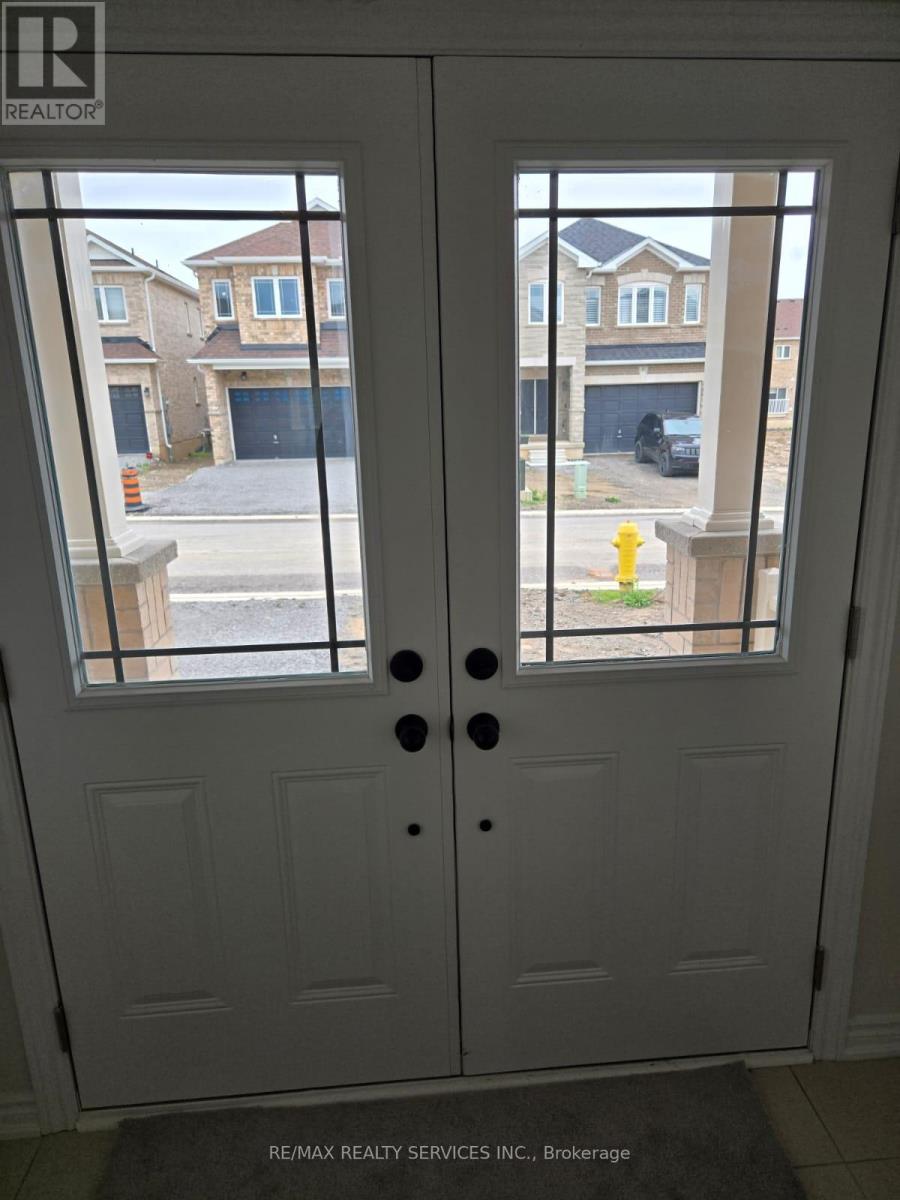35 Huntsworth Avenue Thorold, Ontario L2V 0N2
$2,700 Monthly
This Brand New Never Lived in 4 Bedroom, 2.5 Bathroom House Located In Thorold Built by Marydel Homes in a vibrant, new neighborhood Is Available For Lease. The Main Floor Features A Spacious Living Room, A Formal Dining Room, And A Fully Equipped Kitchen With Stainless Steel Appliances. The Second Floor Boasts 4 Bedrooms, Including A Large Primary Bedroom With An Ensuite Bathroom And An Oversized Walk-In Closet and much more. This House Is Conveniently Located Close To 406 & QEW, Schools, Shopping, And Major Transportation Routes. Don't Miss This Opportunity To Lease This Beautiful Family Home! Tenants to pay utilities separately for their portion of the property. (id:58043)
Property Details
| MLS® Number | X12176281 |
| Property Type | Single Family |
| Community Name | 557 - Thorold Downtown |
| Parking Space Total | 3 |
Building
| Bathroom Total | 3 |
| Bedrooms Above Ground | 4 |
| Bedrooms Total | 4 |
| Age | New Building |
| Appliances | Water Heater, Dishwasher, Dryer, Stove, Washer, Window Coverings, Refrigerator |
| Basement Development | Unfinished |
| Basement Type | N/a (unfinished) |
| Construction Style Attachment | Detached |
| Cooling Type | Central Air Conditioning |
| Exterior Finish | Brick |
| Flooring Type | Hardwood, Ceramic, Carpeted |
| Foundation Type | Concrete, Block |
| Half Bath Total | 1 |
| Heating Fuel | Natural Gas |
| Heating Type | Forced Air |
| Stories Total | 2 |
| Size Interior | 2,000 - 2,500 Ft2 |
| Type | House |
| Utility Water | Municipal Water |
Parking
| Attached Garage | |
| Garage |
Land
| Acreage | No |
| Sewer | Sanitary Sewer |
| Size Depth | 101 Ft ,8 In |
| Size Frontage | 32 Ft ,9 In |
| Size Irregular | 32.8 X 101.7 Ft |
| Size Total Text | 32.8 X 101.7 Ft|under 1/2 Acre |
Rooms
| Level | Type | Length | Width | Dimensions |
|---|---|---|---|---|
| Second Level | Primary Bedroom | 5.49 m | 3.66 m | 5.49 m x 3.66 m |
| Second Level | Bedroom 2 | 3.96 m | 3.05 m | 3.96 m x 3.05 m |
| Second Level | Bedroom 3 | 5.59 m | 3.35 m | 5.59 m x 3.35 m |
| Second Level | Bedroom 4 | 3.56 m | 4.27 m | 3.56 m x 4.27 m |
| Main Level | Family Room | 3.35 m | 7.62 m | 3.35 m x 7.62 m |
| Main Level | Living Room | 3.35 m | 7.62 m | 3.35 m x 7.62 m |
| Main Level | Kitchen | 3.48 m | 3.35 m | 3.48 m x 3.35 m |
| Main Level | Eating Area | 3.45 m | 4.27 m | 3.45 m x 4.27 m |
| Main Level | Laundry Room | 2.44 m | 1.83 m | 2.44 m x 1.83 m |
Contact Us
Contact us for more information

Sandeep Gosain
Broker
(647) 969-5687
www.gtahothomes.com/
295 Queen Street East
Brampton, Ontario L6W 3R1
(905) 456-1000
(905) 456-1924





















