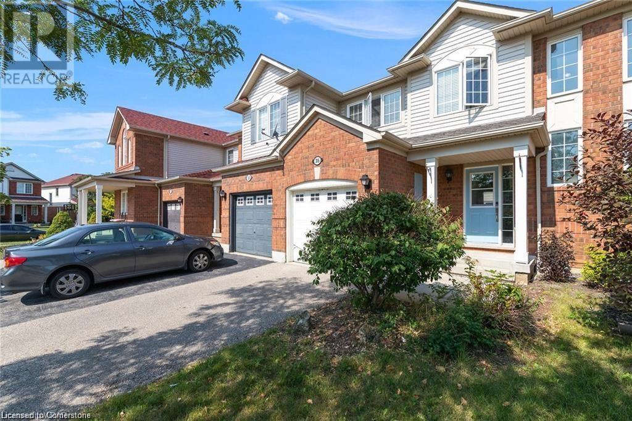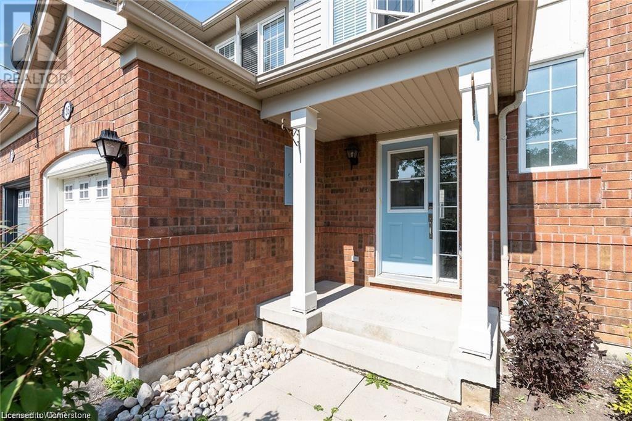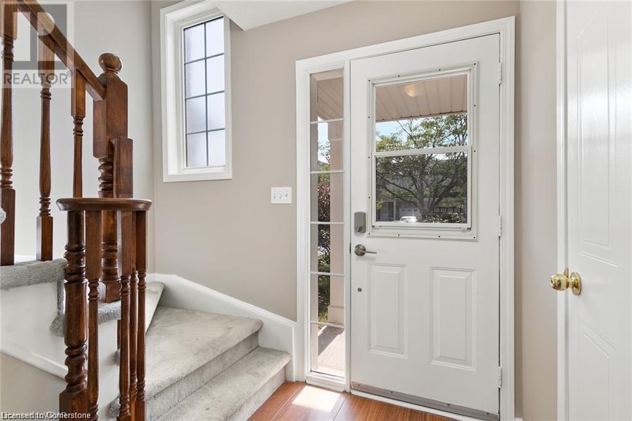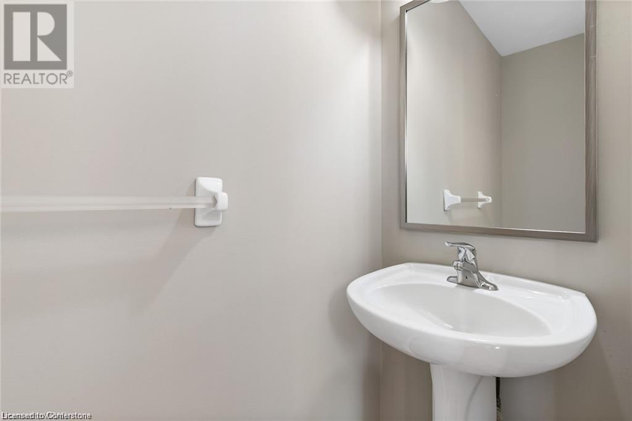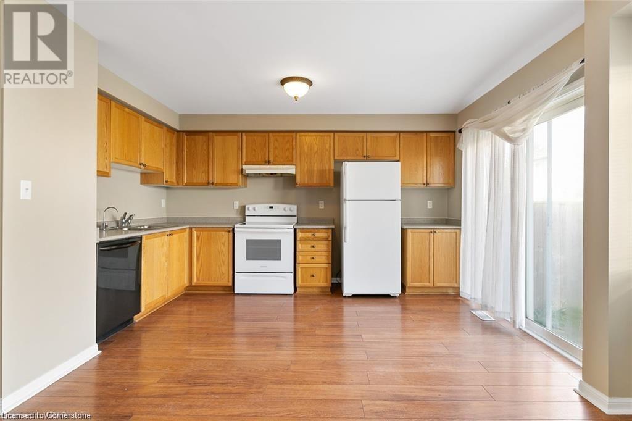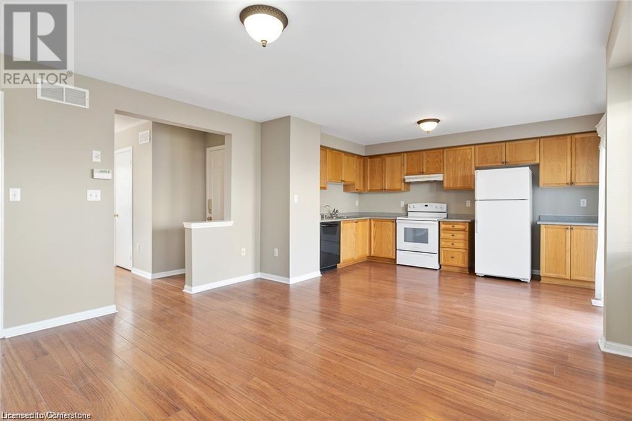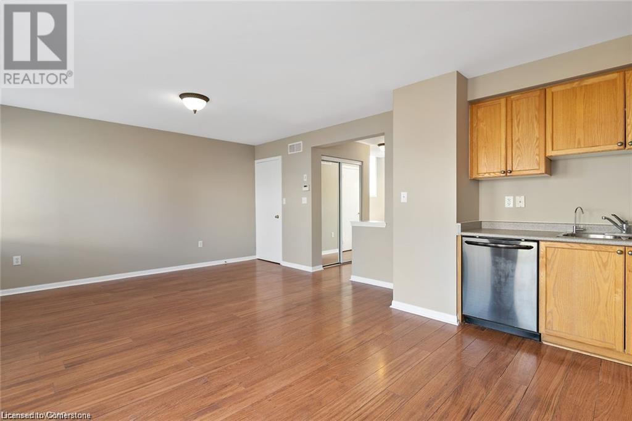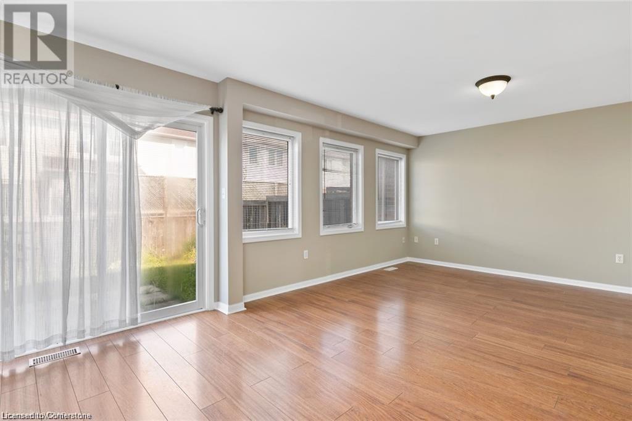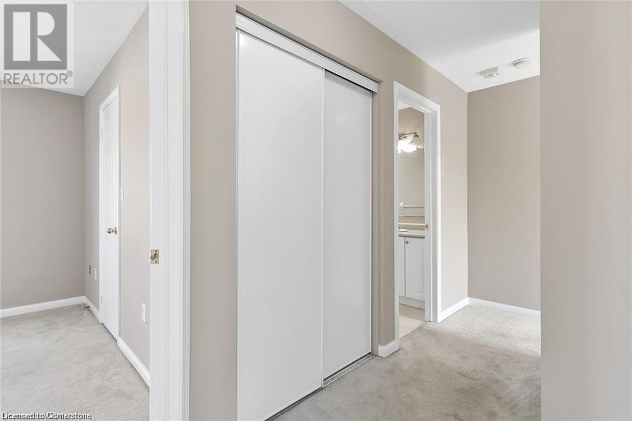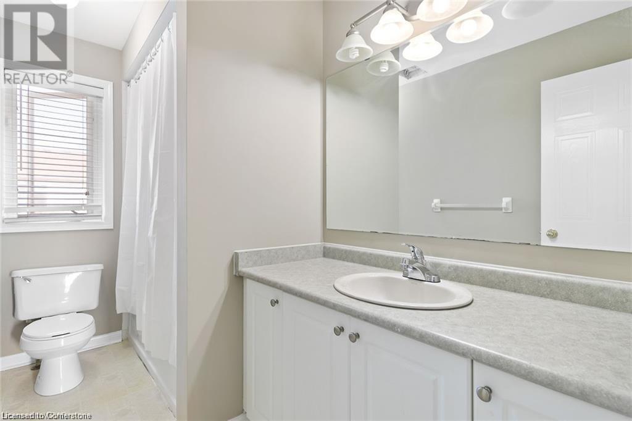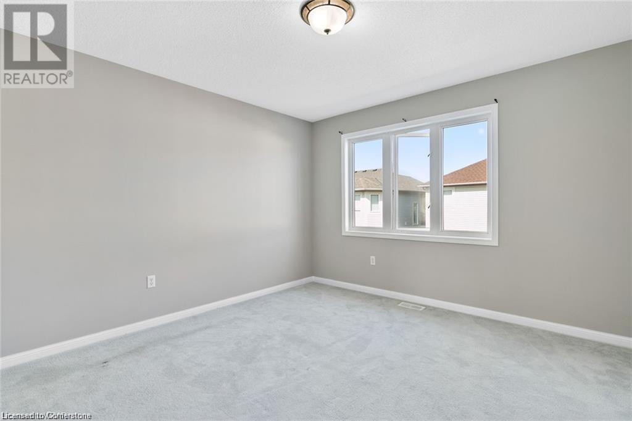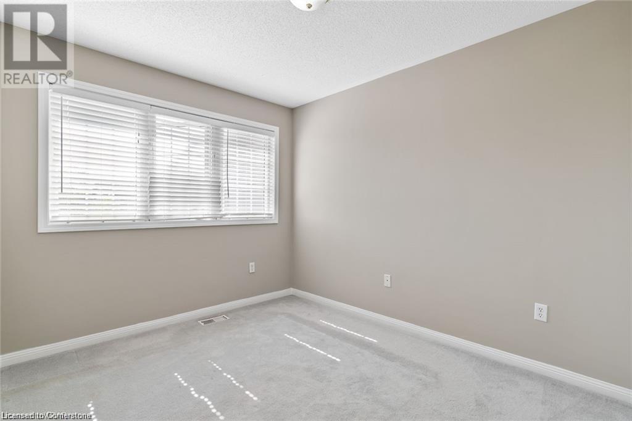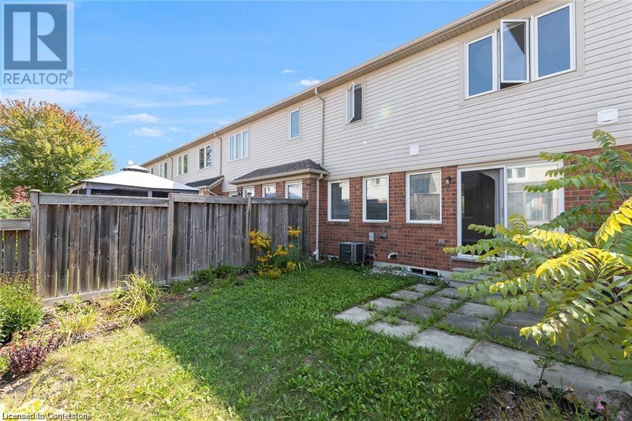35 Nancroft Crescent Cambridge, Ontario N1T 2H2
3 Bedroom
2 Bathroom
1200 sqft
2 Level
Central Air Conditioning
Forced Air
$2,600 Monthly
Lovely 3 bedroom 1.5 bath townhouse for rent in desirable area. Bright open concept main floor with sliding doors from kitchen to backyard, a spacious living area, half bath and garage access. Three good sized rooms are on the second level along with a large 4 pc bath. Close to hwy 401, shopping, restaurants and trails/conservation. (id:58043)
Property Details
| MLS® Number | 40684057 |
| Property Type | Single Family |
| AmenitiesNearBy | Park, Place Of Worship, Public Transit, Schools |
| CommunityFeatures | Quiet Area |
| Features | Paved Driveway, Automatic Garage Door Opener |
| ParkingSpaceTotal | 2 |
Building
| BathroomTotal | 2 |
| BedroomsAboveGround | 3 |
| BedroomsTotal | 3 |
| Appliances | Dishwasher, Dryer, Refrigerator, Stove, Washer, Window Coverings |
| ArchitecturalStyle | 2 Level |
| BasementDevelopment | Unfinished |
| BasementType | Full (unfinished) |
| ConstructedDate | 2004 |
| ConstructionStyleAttachment | Attached |
| CoolingType | Central Air Conditioning |
| ExteriorFinish | Brick, Vinyl Siding |
| FoundationType | Poured Concrete |
| HalfBathTotal | 1 |
| HeatingFuel | Natural Gas |
| HeatingType | Forced Air |
| StoriesTotal | 2 |
| SizeInterior | 1200 Sqft |
| Type | Row / Townhouse |
| UtilityWater | Municipal Water |
Parking
| Attached Garage |
Land
| Acreage | No |
| LandAmenities | Park, Place Of Worship, Public Transit, Schools |
| Sewer | Municipal Sewage System |
| SizeDepth | 82 Ft |
| SizeFrontage | 23 Ft |
| SizeTotalText | Under 1/2 Acre |
| ZoningDescription | Rm3 |
Rooms
| Level | Type | Length | Width | Dimensions |
|---|---|---|---|---|
| Second Level | 4pc Bathroom | Measurements not available | ||
| Second Level | Bedroom | 10'4'' x 8'7'' | ||
| Second Level | Bedroom | 9'6'' x 9'3'' | ||
| Second Level | Primary Bedroom | 12'3'' x 12'0'' | ||
| Main Level | Living Room | 14'0'' x 12'0'' | ||
| Main Level | Kitchen | 14'0'' x 9'0'' | ||
| Main Level | 2pc Bathroom | Measurements not available |
https://www.realtor.ca/real-estate/27726592/35-nancroft-crescent-cambridge
Interested?
Contact us for more information
Lyn Henderson
Broker
The Agency
110-231 Shearson Crescent
Cambridge, Ontario N1T 1J5
110-231 Shearson Crescent
Cambridge, Ontario N1T 1J5


