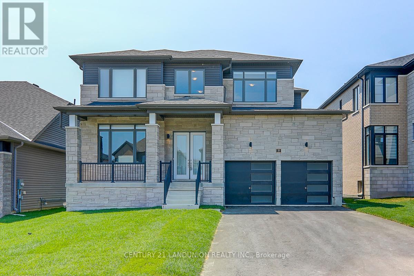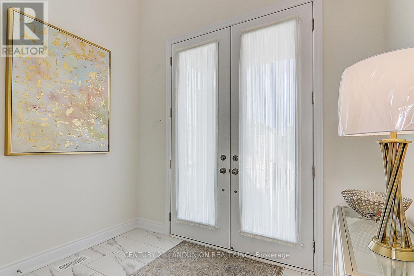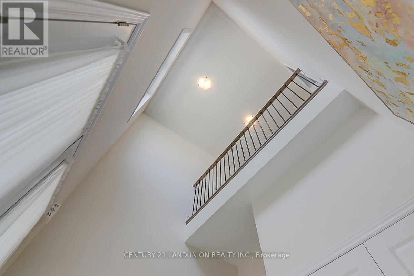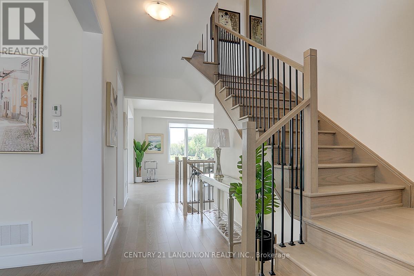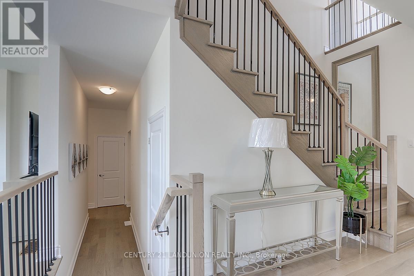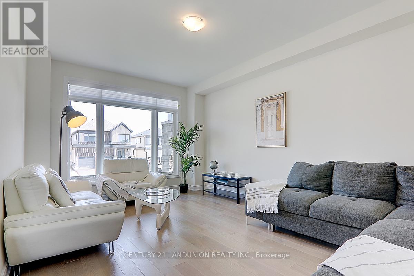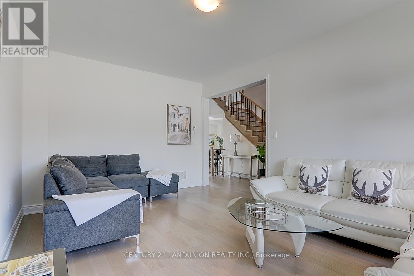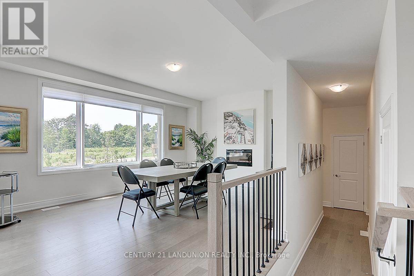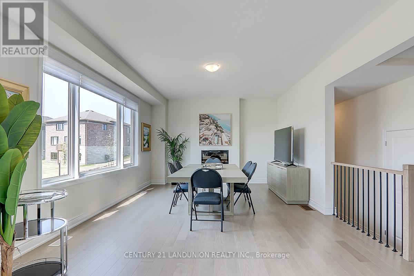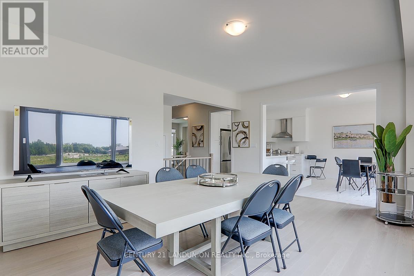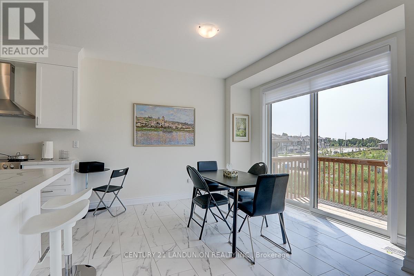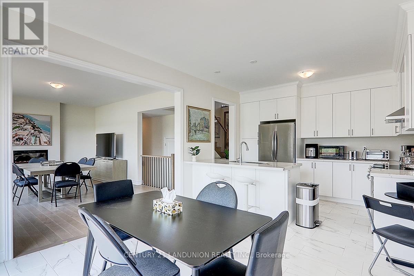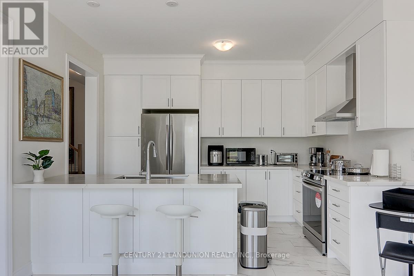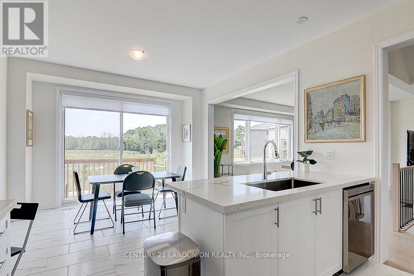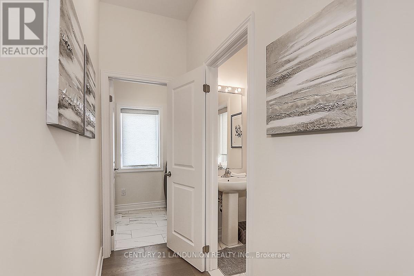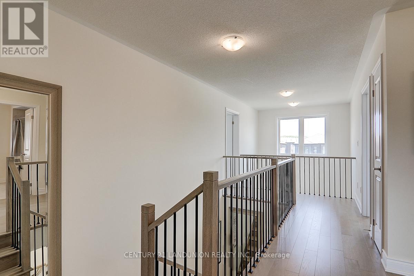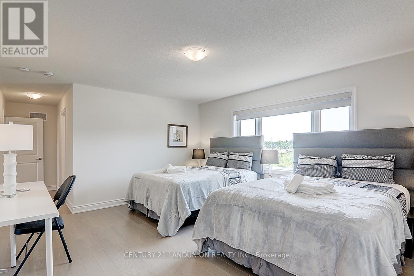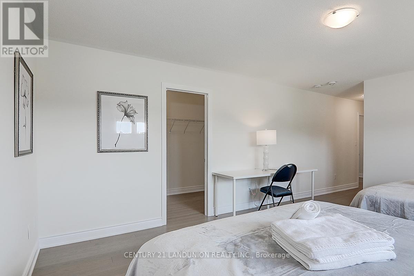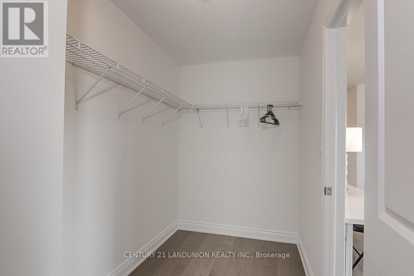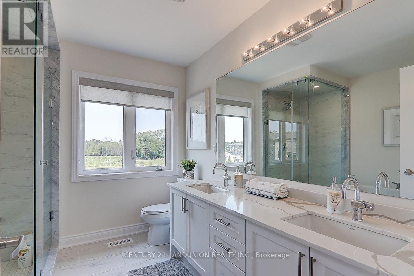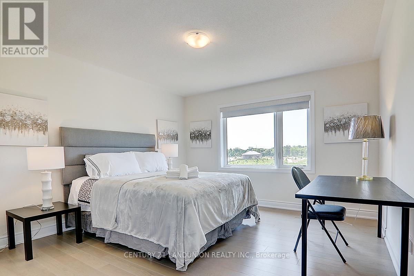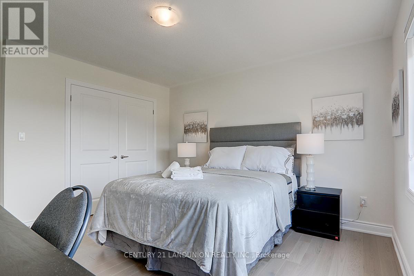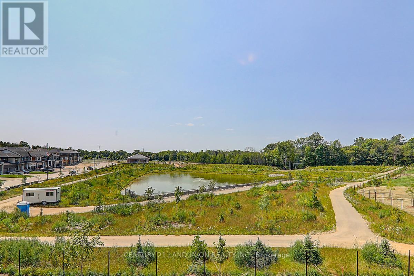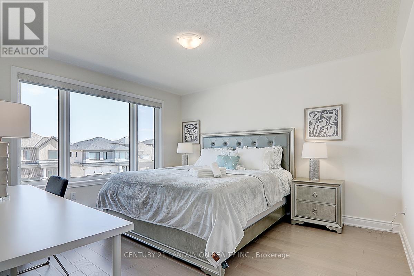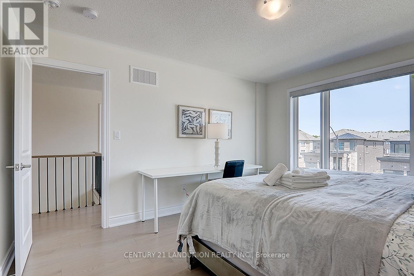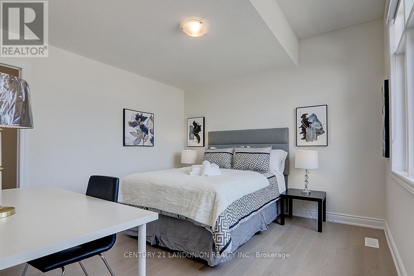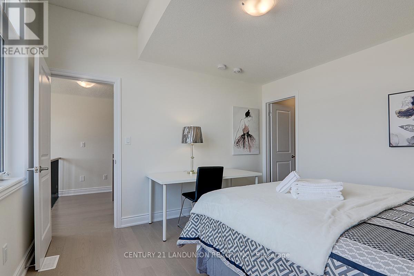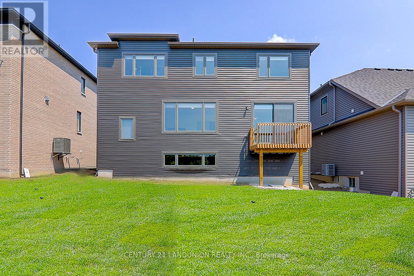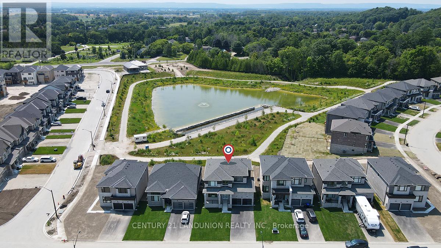35 Nicort Road Wasaga Beach, Ontario L9Z 0N5
4 Bedroom
3 Bathroom
2,500 - 3,000 ft2
Fireplace
Central Air Conditioning
Forced Air
Landscaped
$4,770 Monthly
https://www.tsstudio.ca/35-nicort-rd (id:58043)
Property Details
| MLS® Number | S10429096 |
| Property Type | Single Family |
| Community Name | Wasaga Beach |
| Parking Space Total | 6 |
| Structure | Porch |
Building
| Bathroom Total | 3 |
| Bedrooms Above Ground | 4 |
| Bedrooms Total | 4 |
| Age | New Building |
| Amenities | Fireplace(s) |
| Appliances | Water Heater |
| Basement Development | Unfinished |
| Basement Type | N/a (unfinished) |
| Construction Style Attachment | Detached |
| Cooling Type | Central Air Conditioning |
| Exterior Finish | Vinyl Siding |
| Fireplace Present | Yes |
| Flooring Type | Tile, Hardwood, Ceramic |
| Foundation Type | Insulated Concrete Forms |
| Half Bath Total | 1 |
| Heating Fuel | Natural Gas |
| Heating Type | Forced Air |
| Stories Total | 2 |
| Size Interior | 2,500 - 3,000 Ft2 |
| Type | House |
| Utility Water | Municipal Water |
Parking
| Attached Garage |
Land
| Acreage | No |
| Landscape Features | Landscaped |
| Sewer | Sanitary Sewer |
Rooms
| Level | Type | Length | Width | Dimensions |
|---|---|---|---|---|
| Second Level | Primary Bedroom | 4 m | 5 m | 4 m x 5 m |
| Second Level | Bedroom 2 | 3 m | 4 m | 3 m x 4 m |
| Second Level | Bedroom 3 | 4 m | 4 m | 4 m x 4 m |
| Second Level | Bedroom 4 | 3 m | 4 m | 3 m x 4 m |
| Second Level | Laundry Room | 2 m | 3 m | 2 m x 3 m |
| Ground Level | Foyer | 3 m | 3 m | 3 m x 3 m |
| Ground Level | Kitchen | 4 m | 4 m | 4 m x 4 m |
| Ground Level | Eating Area | 4 m | 4 m | 4 m x 4 m |
| Ground Level | Dining Room | 4 m | 5 m | 4 m x 5 m |
| Ground Level | Living Room | 5 m | 5 m | 5 m x 5 m |
Utilities
| Cable | Available |
| Electricity | Installed |
| Sewer | Installed |
https://www.realtor.ca/real-estate/27661614/35-nicort-road-wasaga-beach-wasaga-beach
Contact Us
Contact us for more information
Christine Gao
Salesperson
Century 21 Landunion Realty Inc.
7050 Woodbine Ave Unit 106
Markham, Ontario L3R 4G8
7050 Woodbine Ave Unit 106
Markham, Ontario L3R 4G8
(905) 475-8807
(905) 475-8806


