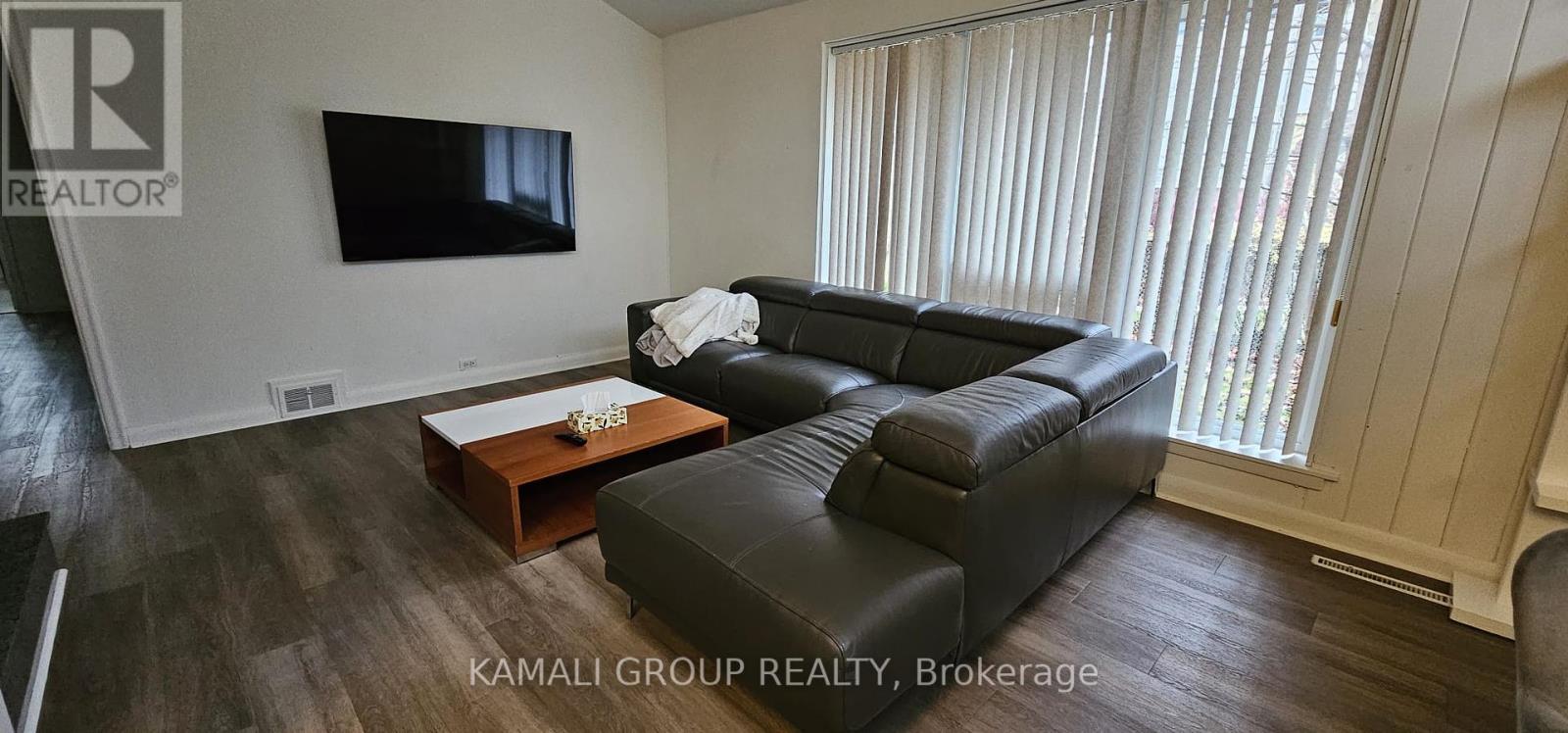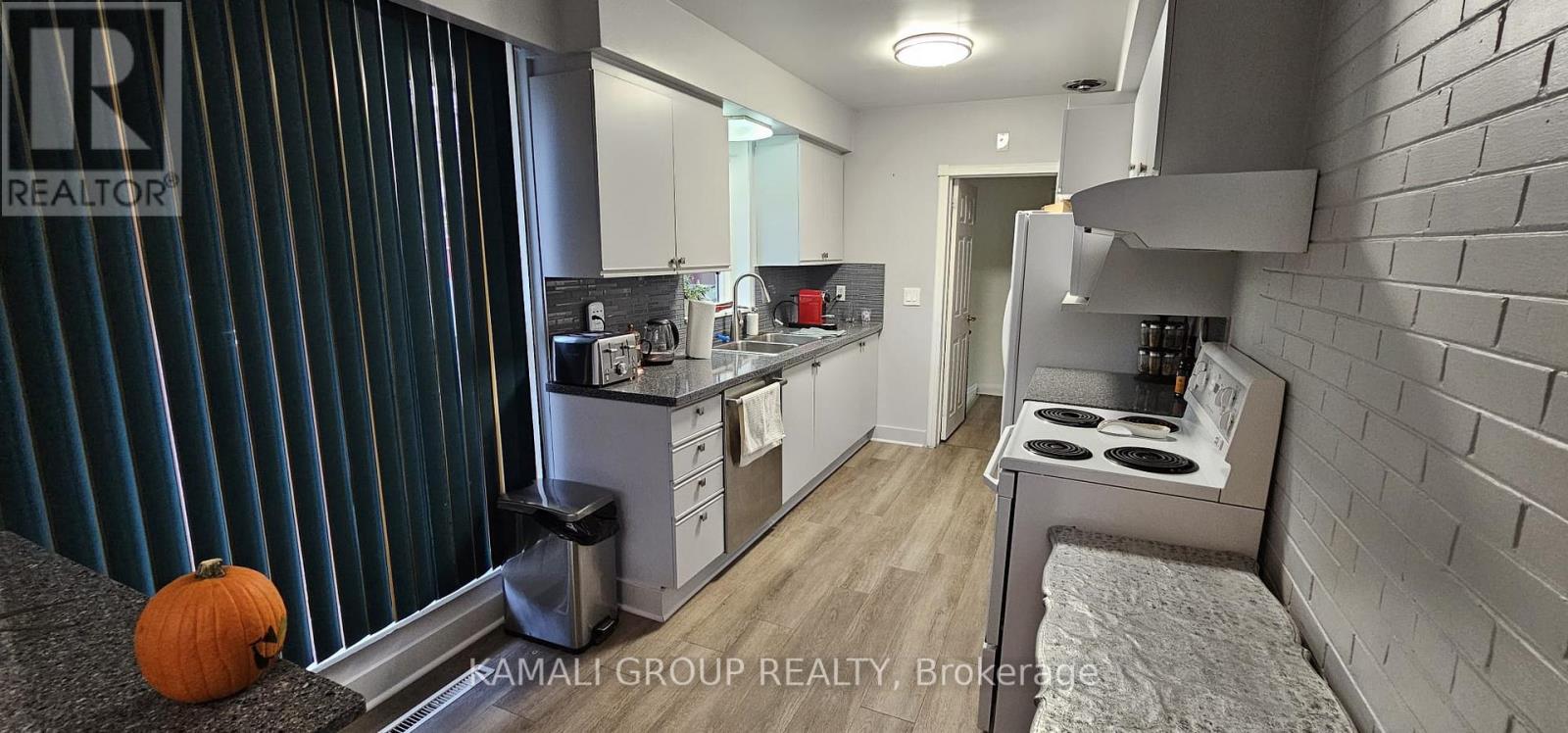35 Starlight Crescent Richmond Hill, Ontario L4C 4X3
4 Bedroom
2 Bathroom
1499.9875 - 1999.983 sqft
Bungalow
Fireplace
Central Air Conditioning
Forced Air
$4,250 Monthly
Single Family Dwelling In Sought After Neighbourhood Of Mill Pond In Richmond Hill. Beautiful Vaulted Ceiling, Big Windows, Laminated Floors, Large Driveway, Spacious Backyard. **** EXTRAS **** Close To Shops, Restaurants, Parks, Hospital and Etc. (id:58043)
Property Details
| MLS® Number | N10427694 |
| Property Type | Single Family |
| Community Name | Mill Pond |
| AmenitiesNearBy | Park, Public Transit |
| Features | Ravine, Carpet Free |
| ParkingSpaceTotal | 5 |
| Structure | Shed |
Building
| BathroomTotal | 2 |
| BedroomsAboveGround | 3 |
| BedroomsBelowGround | 1 |
| BedroomsTotal | 4 |
| ArchitecturalStyle | Bungalow |
| BasementDevelopment | Finished |
| BasementType | N/a (finished) |
| ConstructionStyleAttachment | Detached |
| CoolingType | Central Air Conditioning |
| ExteriorFinish | Brick |
| FireplacePresent | Yes |
| FlooringType | Laminate |
| FoundationType | Concrete |
| HeatingFuel | Natural Gas |
| HeatingType | Forced Air |
| StoriesTotal | 1 |
| SizeInterior | 1499.9875 - 1999.983 Sqft |
| Type | House |
| UtilityWater | Municipal Water |
Parking
| Attached Garage |
Land
| Acreage | No |
| LandAmenities | Park, Public Transit |
| Sewer | Sanitary Sewer |
| SizeDepth | 109 Ft |
| SizeFrontage | 70 Ft |
| SizeIrregular | 70 X 109 Ft |
| SizeTotalText | 70 X 109 Ft |
| SurfaceWater | Lake/pond |
Rooms
| Level | Type | Length | Width | Dimensions |
|---|---|---|---|---|
| Lower Level | Recreational, Games Room | 9 m | 4.5 m | 9 m x 4.5 m |
| Main Level | Kitchen | 4.57 m | 2.44 m | 4.57 m x 2.44 m |
| Main Level | Dining Room | 3.66 m | 3.35 m | 3.66 m x 3.35 m |
| Main Level | Living Room | 6 m | 3.35 m | 6 m x 3.35 m |
| Main Level | Primary Bedroom | 3.99 m | 3.2 m | 3.99 m x 3.2 m |
| Main Level | Bedroom 2 | 3.84 m | 3.17 m | 3.84 m x 3.17 m |
| Main Level | Bedroom 3 | 2.92 m | 2.92 m | 2.92 m x 2.92 m |
https://www.realtor.ca/real-estate/27658541/35-starlight-crescent-richmond-hill-mill-pond-mill-pond
Interested?
Contact us for more information
Moe Kamali
Broker of Record
Kamali Group Realty
30 Drewry Avenue
Toronto, Ontario M2M 4C4
30 Drewry Avenue
Toronto, Ontario M2M 4C4
Russ Zeynalov
Broker
Kamali Group Realty
30 Drewry Avenue
Toronto, Ontario M2M 4C4
30 Drewry Avenue
Toronto, Ontario M2M 4C4



























