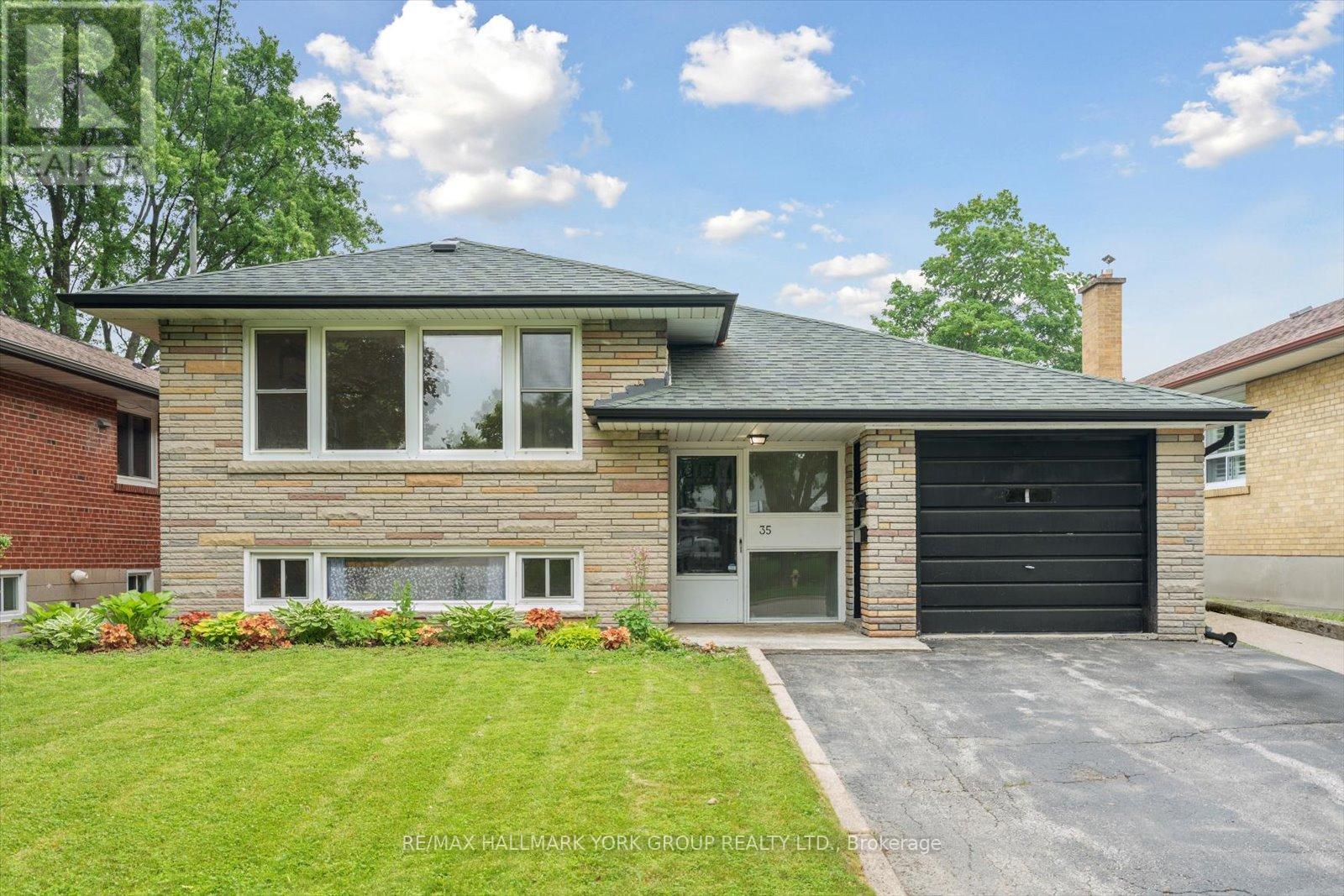35 Winnipeg Road Toronto, Ontario M9P 2E5
$3,350 Monthly
Beautifully Renovated, Bright & Spacious 3-Bedroom Bungalow! This freshly updated home features a newer kitchen with a centre island, a renovated bathroom with a tub and shower, and hardwood floors throughout. Enjoy generous closet space, Front-loading washer and dryer, and a beautifully maintained private backyard. Includes two parking spaces on the driveway and one in the garage. This home features a heat pump, providing both heating and air conditioning for year-round comfort. Conveniently located just minutes from the TTC and local amenities. (id:58043)
Property Details
| MLS® Number | W12217532 |
| Property Type | Single Family |
| Neigbourhood | Kingsview Village-The Westway |
| Community Name | Kingsview Village-The Westway |
| Features | Carpet Free |
| Parking Space Total | 3 |
Building
| Bathroom Total | 1 |
| Bedrooms Above Ground | 3 |
| Bedrooms Total | 3 |
| Appliances | Dishwasher, Dryer, Stove, Washer, Refrigerator |
| Architectural Style | Raised Bungalow |
| Cooling Type | Wall Unit |
| Exterior Finish | Brick |
| Flooring Type | Hardwood |
| Foundation Type | Block |
| Heating Fuel | Oil |
| Heating Type | Radiant Heat |
| Stories Total | 1 |
| Size Interior | 1,100 - 1,500 Ft2 |
| Type | Other |
| Utility Water | Municipal Water |
Parking
| Attached Garage | |
| Garage |
Land
| Acreage | No |
| Sewer | Sanitary Sewer |
Rooms
| Level | Type | Length | Width | Dimensions |
|---|---|---|---|---|
| Upper Level | Kitchen | 4.23 m | 2.82 m | 4.23 m x 2.82 m |
| Upper Level | Living Room | 5.04 m | 3.82 m | 5.04 m x 3.82 m |
| Upper Level | Dining Room | 6.17 m | 2.84 m | 6.17 m x 2.84 m |
| Upper Level | Primary Bedroom | 3.32 m | 4.04 m | 3.32 m x 4.04 m |
| Upper Level | Bedroom 2 | 3.83 m | 2.98 m | 3.83 m x 2.98 m |
| Upper Level | Bedroom 3 | 3.32 m | 2.69 m | 3.32 m x 2.69 m |
| Upper Level | Bathroom | 2.71 m | 2.01 m | 2.71 m x 2.01 m |
Contact Us
Contact us for more information

Paul Pardisnia
Salesperson
(905) 727-1941
(905) 841-6018



























