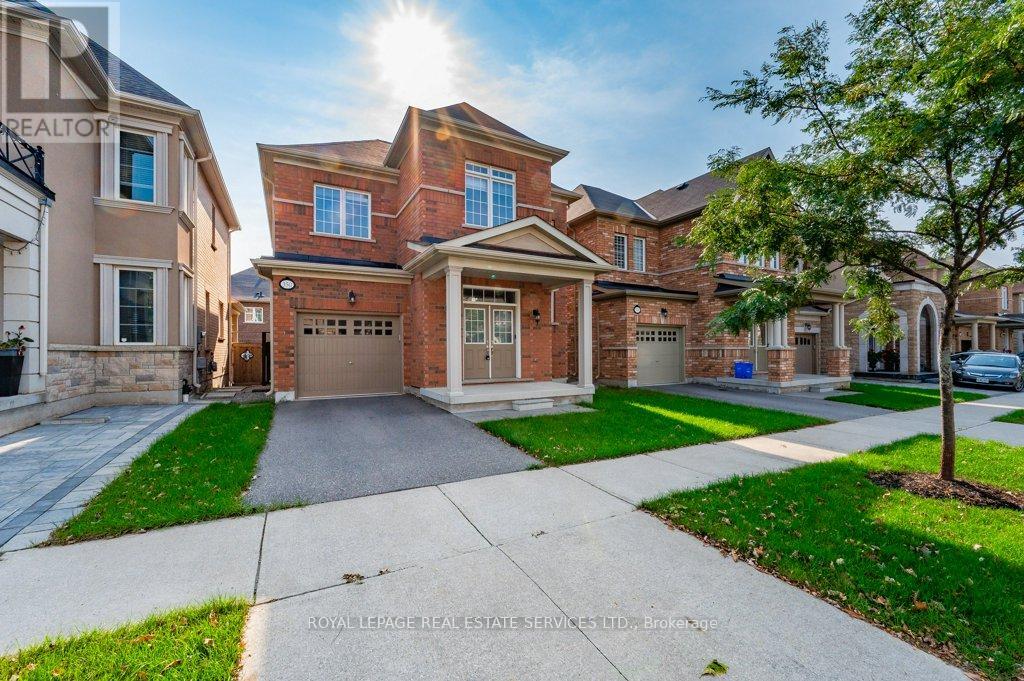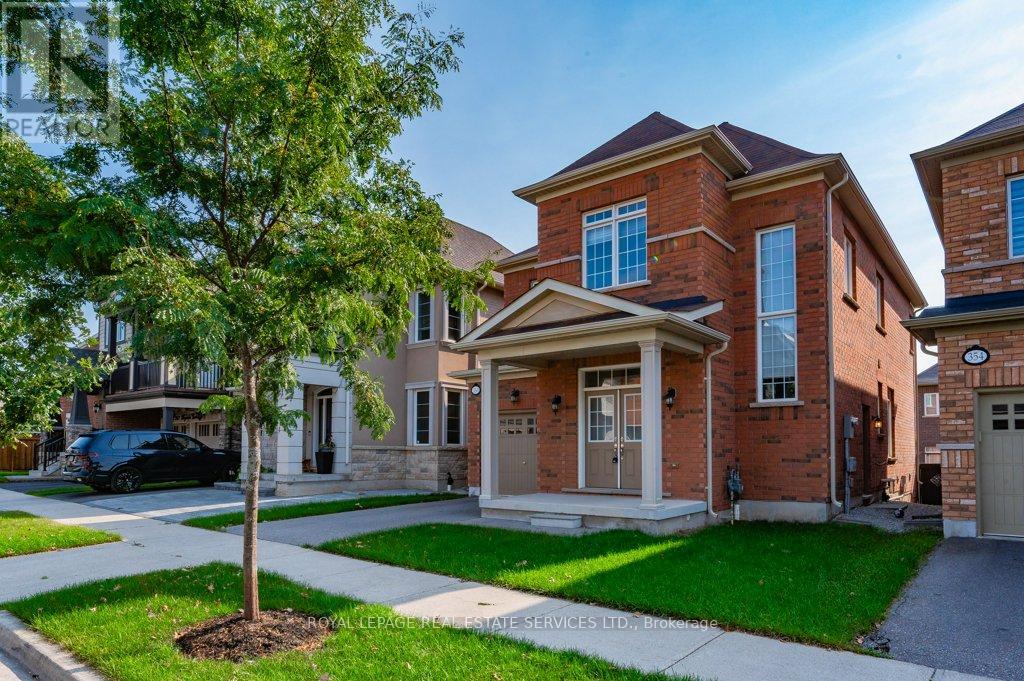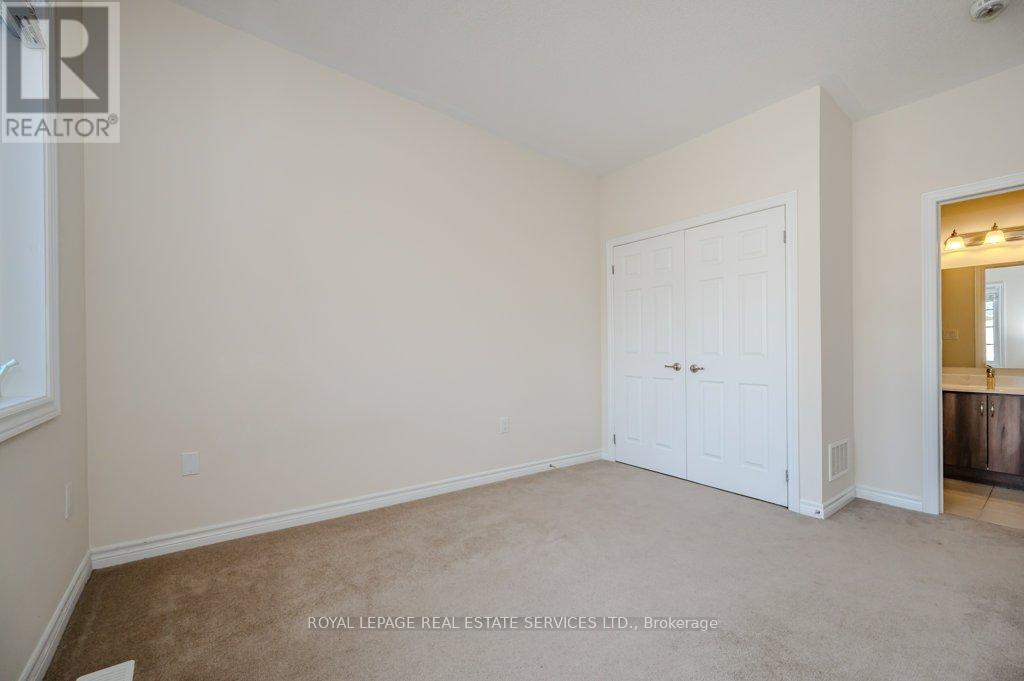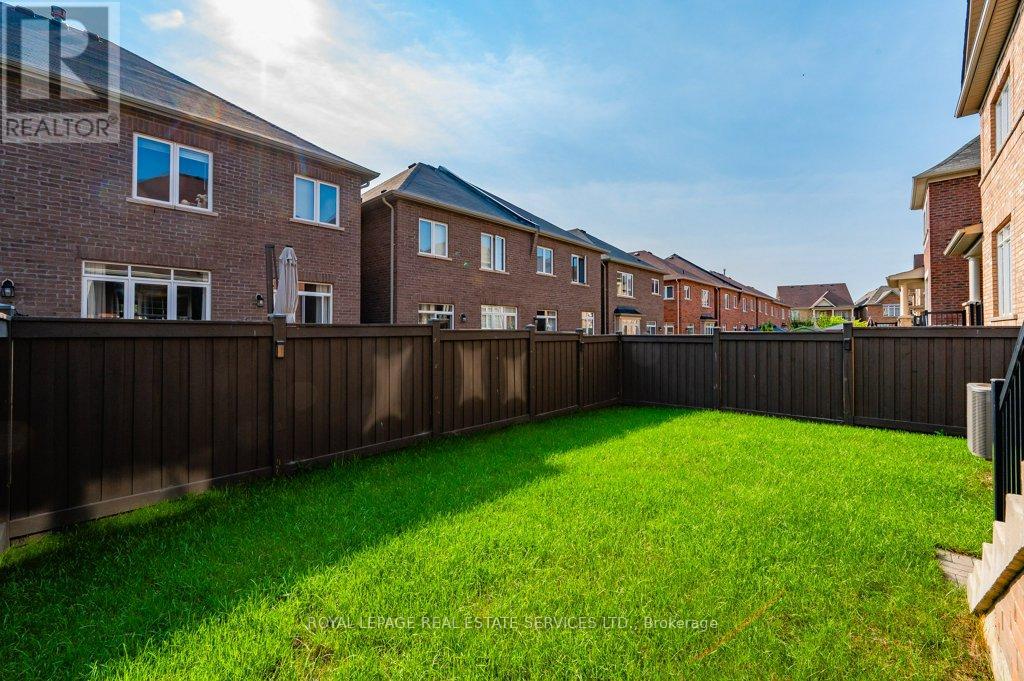350 Begonia Gardens Oakville, Ontario L6M 1L7
$4,500 Monthly
Exceptional rental opportunity in the heart of the Preserve community, just steps from Oodenawi Public School, George Savage Park, and St. Gregory the Great Catholic Elementary School! This vibrant, family-friendly neighbourhood offers convenience with shopping, dining, Sixteen Mile Sports Complex, and a wealth of amenities nearby. Designed for family living, this luxurious four-bedroom executive home blends comfort and style. The main level boasts 10' ceilings and features a combination living/dining room with hardwood flooring and a cozy gas fireplace. The gourmet kitchen is a chef's dream, with high quality cabinetry, granite countertops, premium stainless steel appliances, and an island with a breakfast bar. The sunlit breakfast area leads to a raised, covered patio, offering an ideal space for enjoying morning coffee or dining al fresco. This level is complete with a convenient laundry room offering inside access to the garage and a powder room for guests. Upstairs, the spacious primary bedroom offers a walk-in closet and a spa-inspired five-piece ensuite, complete with double sinks and a soaker tub for ultimate relaxation. Three additional bedrooms and a four-piece main bathroom complete the upper level. Additional highlights include elegant double entrance doors, a hardwood staircase with wrought iron pickets, and a fully fenced back yard. Enjoy parking for two cars, with one space in the garage and another on the driveway. (id:58043)
Property Details
| MLS® Number | W9383003 |
| Property Type | Single Family |
| Community Name | Rural Oakville |
| AmenitiesNearBy | Park, Hospital, Public Transit, Schools |
| CommunityFeatures | Community Centre |
| Features | Level |
| ParkingSpaceTotal | 2 |
| Structure | Porch, Patio(s) |
Building
| BathroomTotal | 3 |
| BedroomsAboveGround | 4 |
| BedroomsTotal | 4 |
| Amenities | Fireplace(s) |
| Appliances | Garage Door Opener Remote(s), Dishwasher, Dryer, Garage Door Opener, Refrigerator, Stove, Washer, Window Coverings |
| BasementDevelopment | Unfinished |
| BasementType | Full (unfinished) |
| ConstructionStyleAttachment | Detached |
| CoolingType | Central Air Conditioning |
| ExteriorFinish | Brick |
| FireplacePresent | Yes |
| FireplaceTotal | 1 |
| FlooringType | Hardwood, Tile, Carpeted |
| FoundationType | Poured Concrete |
| HalfBathTotal | 1 |
| HeatingFuel | Natural Gas |
| HeatingType | Forced Air |
| StoriesTotal | 2 |
| SizeInterior | 1999.983 - 2499.9795 Sqft |
| Type | House |
| UtilityWater | Municipal Water |
Parking
| Attached Garage |
Land
| Acreage | No |
| LandAmenities | Park, Hospital, Public Transit, Schools |
| Sewer | Sanitary Sewer |
| SizeDepth | 90 Ft |
| SizeFrontage | 34 Ft ,2 In |
| SizeIrregular | 34.2 X 90 Ft |
| SizeTotalText | 34.2 X 90 Ft|under 1/2 Acre |
Rooms
| Level | Type | Length | Width | Dimensions |
|---|---|---|---|---|
| Second Level | Primary Bedroom | 4.72 m | 4.55 m | 4.72 m x 4.55 m |
| Second Level | Bedroom 2 | 4.27 m | 3.02 m | 4.27 m x 3.02 m |
| Second Level | Bedroom 3 | 4.47 m | 3.17 m | 4.47 m x 3.17 m |
| Second Level | Bedroom 4 | 3.2 m | 3.33 m | 3.2 m x 3.33 m |
| Second Level | Bathroom | 1.6 m | 3.05 m | 1.6 m x 3.05 m |
| Main Level | Living Room | 3.71 m | 3.99 m | 3.71 m x 3.99 m |
| Main Level | Dining Room | 2.82 m | 3.99 m | 2.82 m x 3.99 m |
| Main Level | Kitchen | 5.16 m | 3.84 m | 5.16 m x 3.84 m |
| Main Level | Bathroom | 1.75 m | 1.37 m | 1.75 m x 1.37 m |
| Main Level | Laundry Room | 3.73 m | 1.88 m | 3.73 m x 1.88 m |
Utilities
| Cable | Available |
| Sewer | Installed |
https://www.realtor.ca/real-estate/27506084/350-begonia-gardens-oakville-rural-oakville
Interested?
Contact us for more information
Dan Cooper
Broker
251 North Service Road Ste #101
Oakville, Ontario L6M 3E7
Gloria Liu
Salesperson
251 North Service Rd #102
Oakville, Ontario L6M 3E7







































