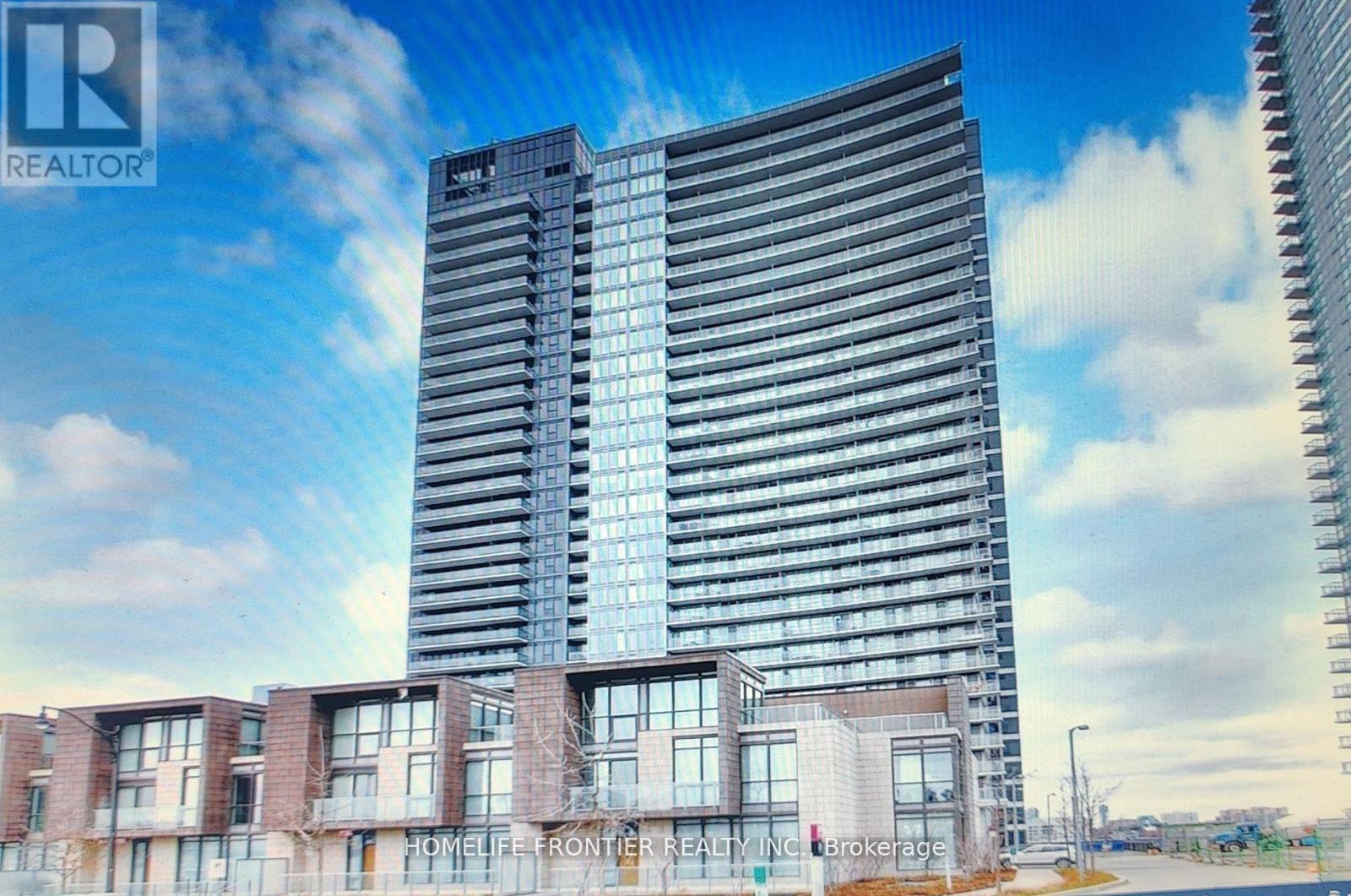3503 - 121 Mcmahon Drive Toronto, Ontario M2K 0C2
$2,600 Monthly
Location, Location,1+1Unit, Breathtaking Unobstructed Panoramic View High 9' Ceiling , With Floor-To-Ceiling Windows, Upgraded Kitchen W/ Granite Countertop And Designer Backsplash. Large Den. Huge Ensuite Storage Rm + Separate Locker. Free Shuttles To Fairview Mall & Ttc Subway. Walk To Subway. Prime Location! Close To all amenities, Indoor/Outdoor Jacuzzi, Sauna Etc. Too Many To LIST **** EXTRAS **** Fridge,Stove,Range Hood,Dishwasher,Microwave,Washer&Dryer. All Elfs&Window Coverings, 1 Parking+1 Loc (id:58043)
Property Details
| MLS® Number | C11899215 |
| Property Type | Single Family |
| Community Name | Bayview Village |
| CommunityFeatures | Pet Restrictions |
| Features | Balcony |
| ParkingSpaceTotal | 1 |
Building
| BathroomTotal | 1 |
| BedroomsAboveGround | 1 |
| BedroomsBelowGround | 1 |
| BedroomsTotal | 2 |
| CoolingType | Central Air Conditioning |
| ExteriorFinish | Concrete |
| HeatingFuel | Natural Gas |
| HeatingType | Forced Air |
| SizeInterior | 599.9954 - 698.9943 Sqft |
| Type | Apartment |
Parking
| Underground |
Land
| Acreage | No |
Rooms
| Level | Type | Length | Width | Dimensions |
|---|---|---|---|---|
| Main Level | Living Room | 3.76 m | 3.2 m | 3.76 m x 3.2 m |
| Main Level | Dining Room | 3.76 m | 3.2 m | 3.76 m x 3.2 m |
| Main Level | Kitchen | 2.35 m | 3.2 m | 2.35 m x 3.2 m |
| Main Level | Bedroom | 3.06 m | 2.95 m | 3.06 m x 2.95 m |
| Main Level | Den | 1.75 m | 1.6 m | 1.75 m x 1.6 m |
Interested?
Contact us for more information
Eddie Rahnama
Broker
7620 Yonge Street Unit 400
Thornhill, Ontario L4J 1V9
Hala Sabbah
Salesperson
7620 Yonge Street Unit 400
Thornhill, Ontario L4J 1V9













