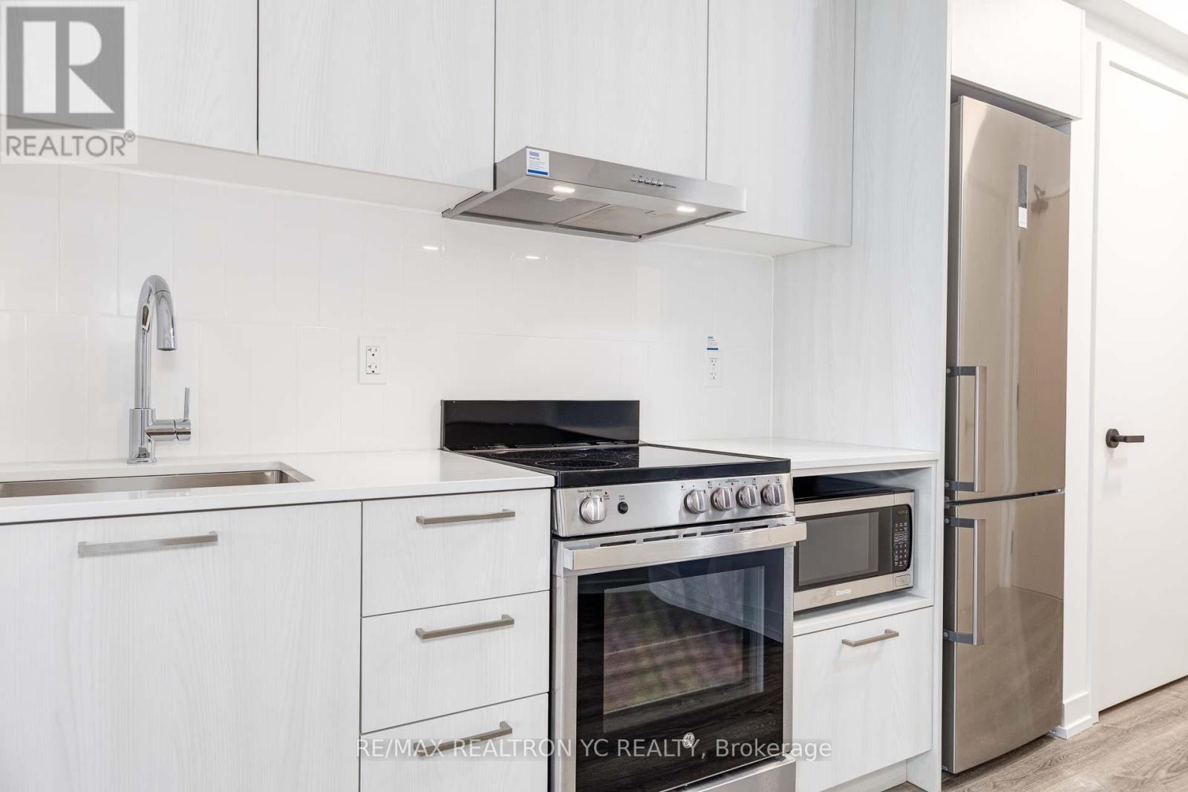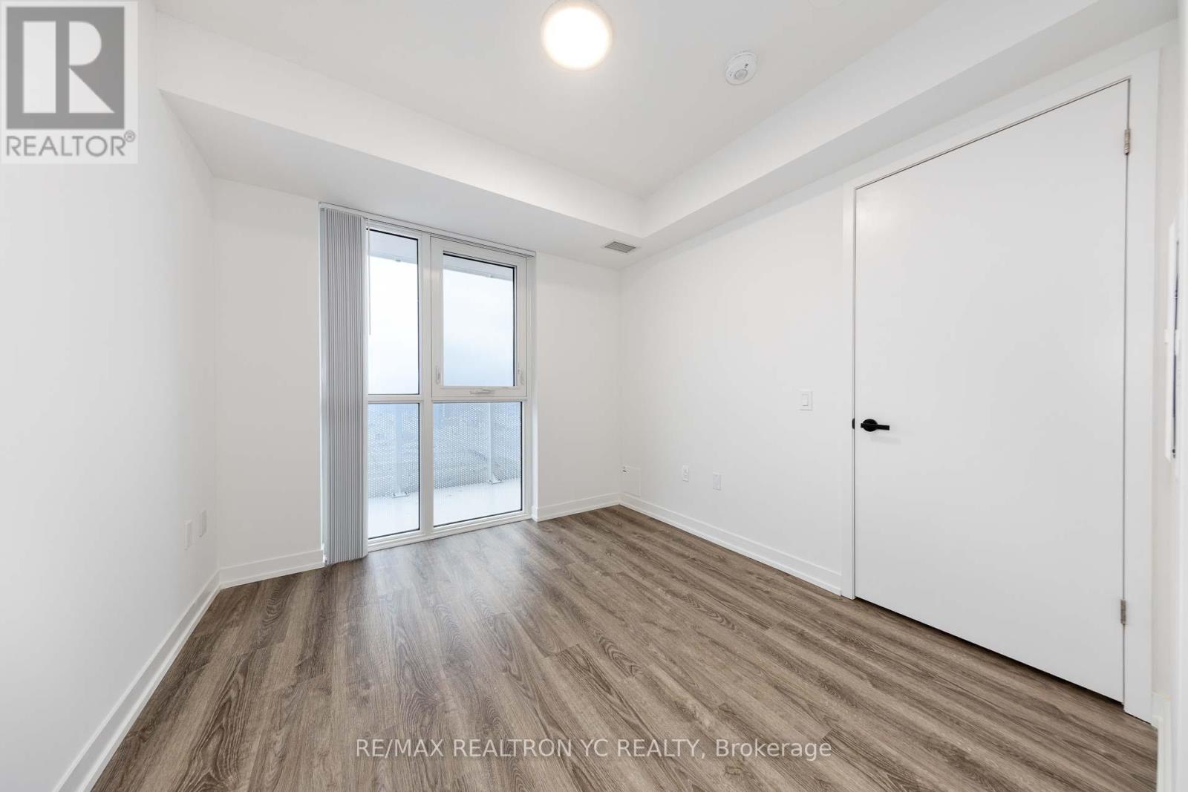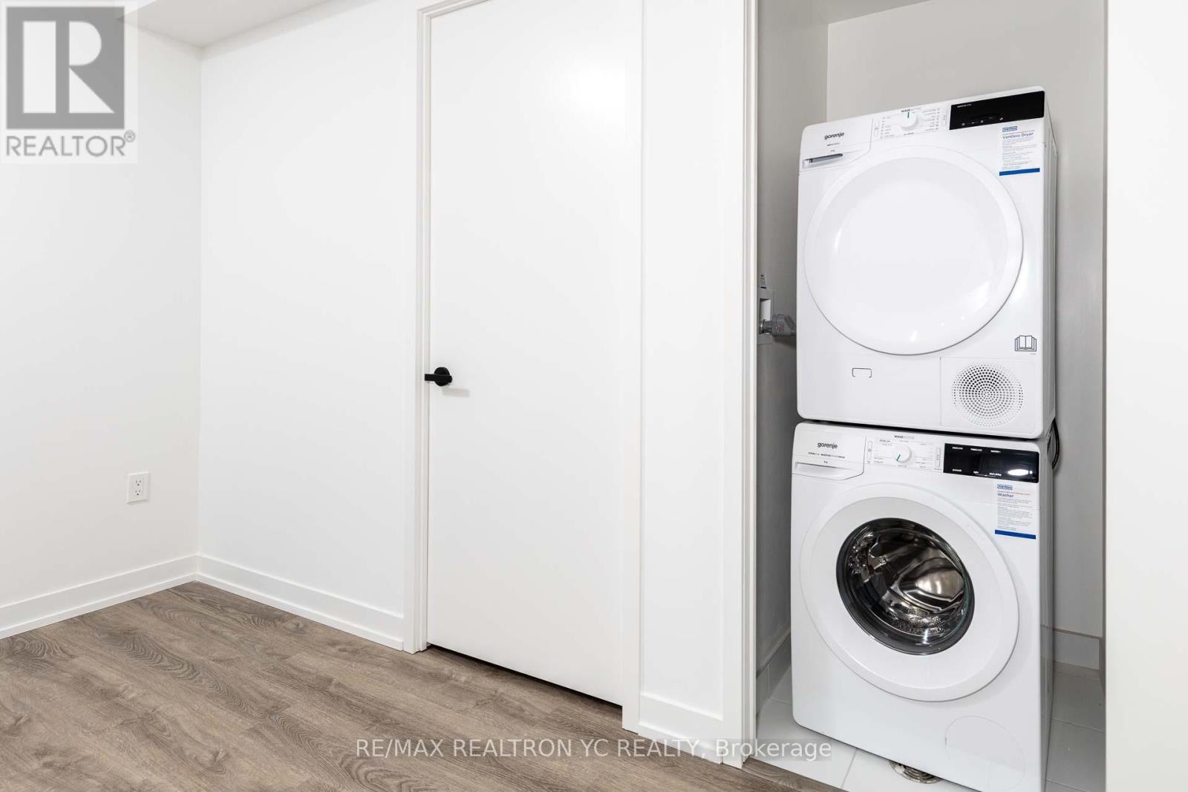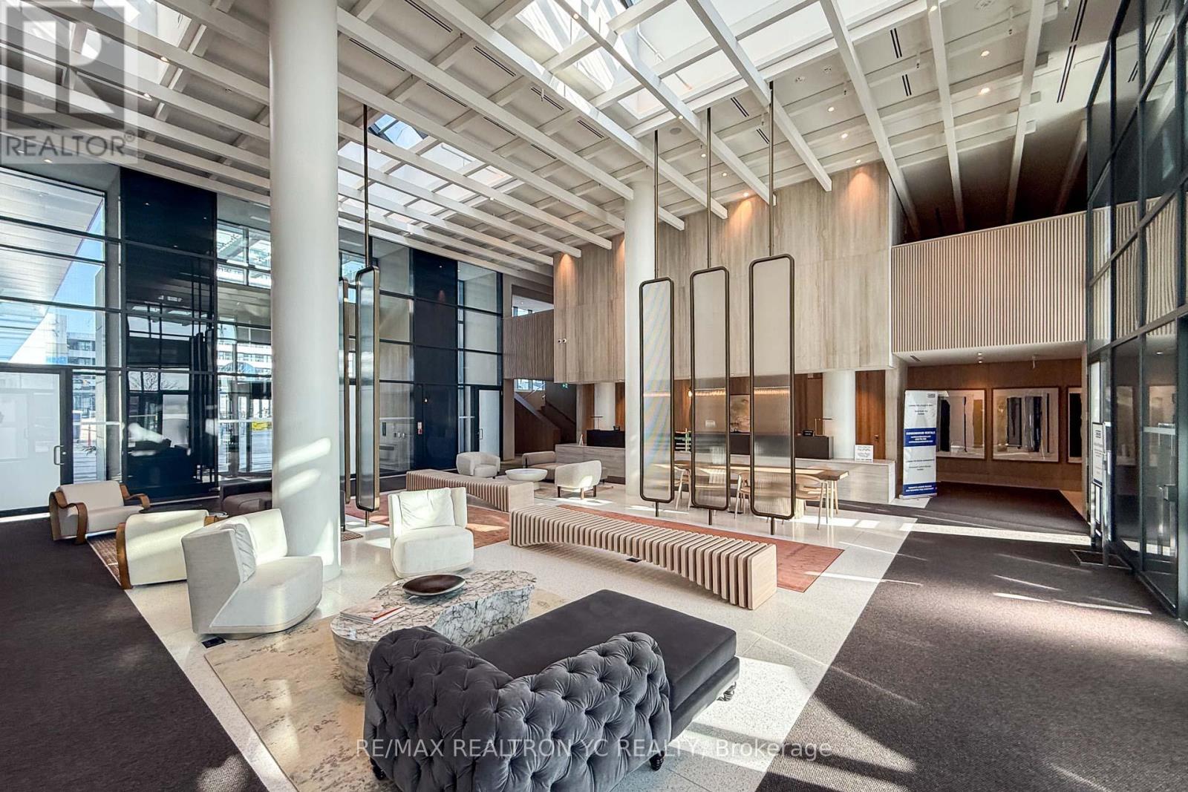3507 - 195 Commerce Street Vaughan, Ontario L4K 4P9
$1,900 Monthly
Discover modern urban living in this never-lived-in condominium, offering a pristine andcontemporary lifestyle. This west-facing unit boasts a clear and unobstructed view,complemented by 9-foot ceilings throughout. Enjoy the seamless flow of the spacious layout,with a thoughtfully separated living room and kitchen. The primary bedroom features a largewindow that welcomes abundant natural light and includes a generously sized closet for amplestorage. Step out onto the expansive balcony, perfect for relaxing or entertaining.Conveniently located just steps from the VMC subway station, this property is surrounded bymajor banks, premium shops, and some of Vaughan's most sought-after dining options. Move-inreadydont miss this exceptional opportunity to call VMC home! (id:58043)
Property Details
| MLS® Number | N12056133 |
| Property Type | Single Family |
| Community Name | Vaughan Corporate Centre |
| CommunityFeatures | Pet Restrictions |
| Features | Balcony |
Building
| BathroomTotal | 1 |
| BedroomsAboveGround | 1 |
| BedroomsBelowGround | 1 |
| BedroomsTotal | 2 |
| Appliances | Cooktop, Dishwasher, Dryer, Microwave, Oven, Washer, Window Coverings, Refrigerator |
| CoolingType | Central Air Conditioning |
| ExteriorFinish | Concrete |
| FlooringType | Laminate |
| HeatingFuel | Natural Gas |
| HeatingType | Forced Air |
| SizeInterior | 499.9955 - 598.9955 Sqft |
| Type | Apartment |
Parking
| No Garage |
Land
| Acreage | No |
Rooms
| Level | Type | Length | Width | Dimensions |
|---|---|---|---|---|
| Main Level | Living Room | 6.1 m | 3.13 m | 6.1 m x 3.13 m |
| Main Level | Dining Room | 6.1 m | 2.95 m | 6.1 m x 2.95 m |
| Main Level | Kitchen | 6.1 m | 2.95 m | 6.1 m x 2.95 m |
| Main Level | Primary Bedroom | 3.2 m | 2.8 m | 3.2 m x 2.8 m |
| Main Level | Den | 2.65 m | 2.8 m | 2.65 m x 2.8 m |
Interested?
Contact us for more information
Jinhyun Kim
Salesperson
7646 Yonge Street
Thornhill, Ontario L4J 1V9













































