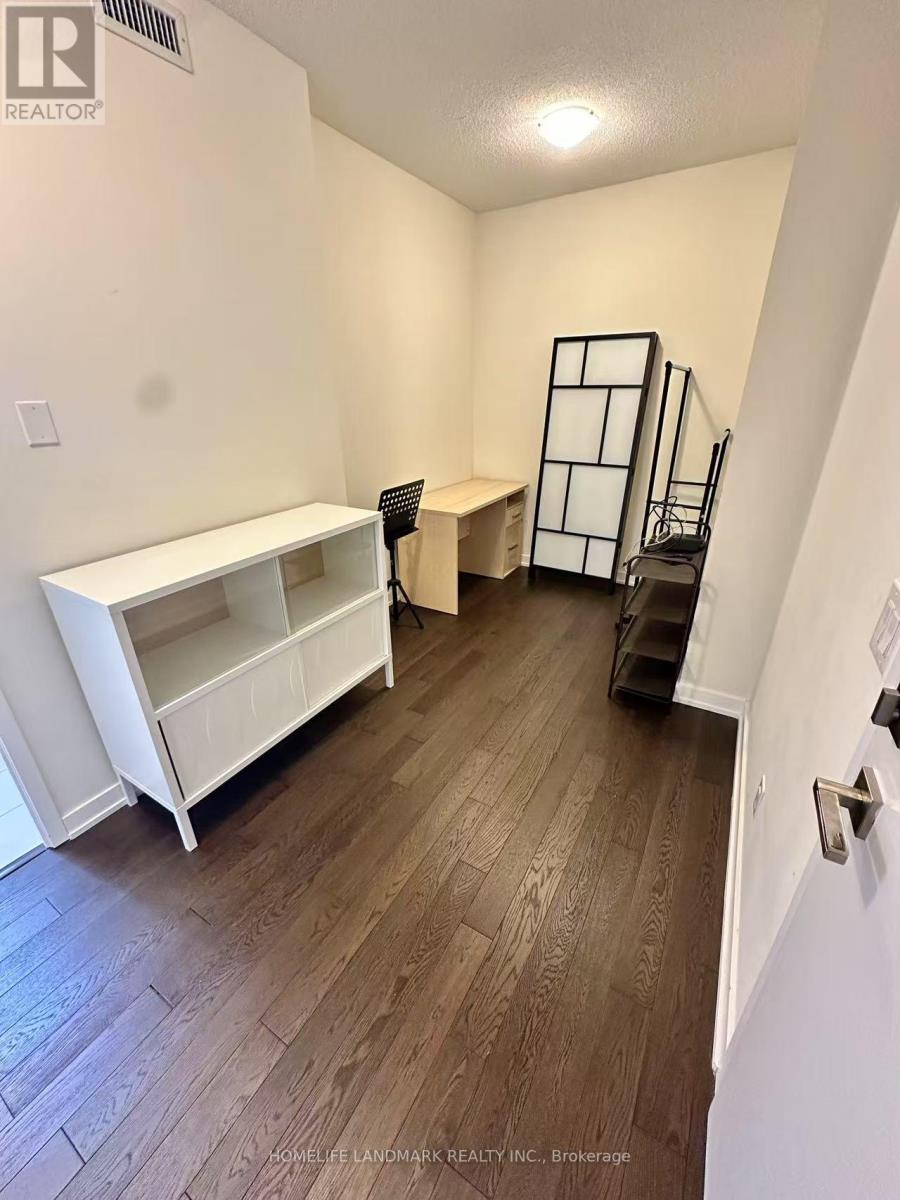3507 - 510 Curran Place Mississauga, Ontario L5B 0J8
2 Bedroom
2 Bathroom
999.992 - 1198.9898 sqft
Central Air Conditioning
Forced Air
$3,100 Monthly
Welcome to this SHINY Spacious 2 Beds+2Bath+Den Unit in The Heart Of Mississauga with an Unobstructed Breathtaking View!!! Open Concept & Modern Finishes Throughout! Stainless Steel Appliances, Granite Counter Top, Laminate Floor Throughout. Parking and Locker included. Steps to Celebration Sq, Sheridan College, Library, Ymca, Restaurants, Transit! All Window Blinds, S/S Fridge, Stove, B/I Microwave, B/I Dishwasher, 1 parking and 1 locker included (id:58043)
Property Details
| MLS® Number | W11941332 |
| Property Type | Single Family |
| Neigbourhood | City Centre |
| Community Name | City Centre |
| AmenitiesNearBy | Public Transit |
| CommunityFeatures | Pet Restrictions |
| Features | Balcony |
| ParkingSpaceTotal | 1 |
| ViewType | View |
Building
| BathroomTotal | 2 |
| BedroomsAboveGround | 2 |
| BedroomsTotal | 2 |
| Amenities | Party Room, Exercise Centre, Security/concierge, Recreation Centre, Visitor Parking, Storage - Locker |
| Appliances | Dishwasher, Dryer, Stove, Washer, Window Coverings |
| CoolingType | Central Air Conditioning |
| ExteriorFinish | Concrete |
| FireProtection | Security Guard |
| FlooringType | Carpeted, Laminate |
| HeatingFuel | Natural Gas |
| HeatingType | Forced Air |
| SizeInterior | 999.992 - 1198.9898 Sqft |
| Type | Apartment |
Parking
| Underground |
Land
| Acreage | No |
| LandAmenities | Public Transit |
Rooms
| Level | Type | Length | Width | Dimensions |
|---|---|---|---|---|
| Flat | Bedroom | 3.05 m | 3.05 m | 3.05 m x 3.05 m |
| Flat | Bedroom 2 | 3.05 m | 2.74 m | 3.05 m x 2.74 m |
| Flat | Living Room | 6.35 m | 3.66 m | 6.35 m x 3.66 m |
| Flat | Den | 2.1 m | 1.98 m | 2.1 m x 1.98 m |
| Flat | Dining Room | 6.35 m | 3.66 m | 6.35 m x 3.66 m |
| Flat | Kitchen | 2.74 m | 2.44 m | 2.74 m x 2.44 m |
Interested?
Contact us for more information
Xiao Jiao Shi
Salesperson
Homelife Landmark Realty Inc.
7240 Woodbine Ave Unit 103
Markham, Ontario L3R 1A4
7240 Woodbine Ave Unit 103
Markham, Ontario L3R 1A4














