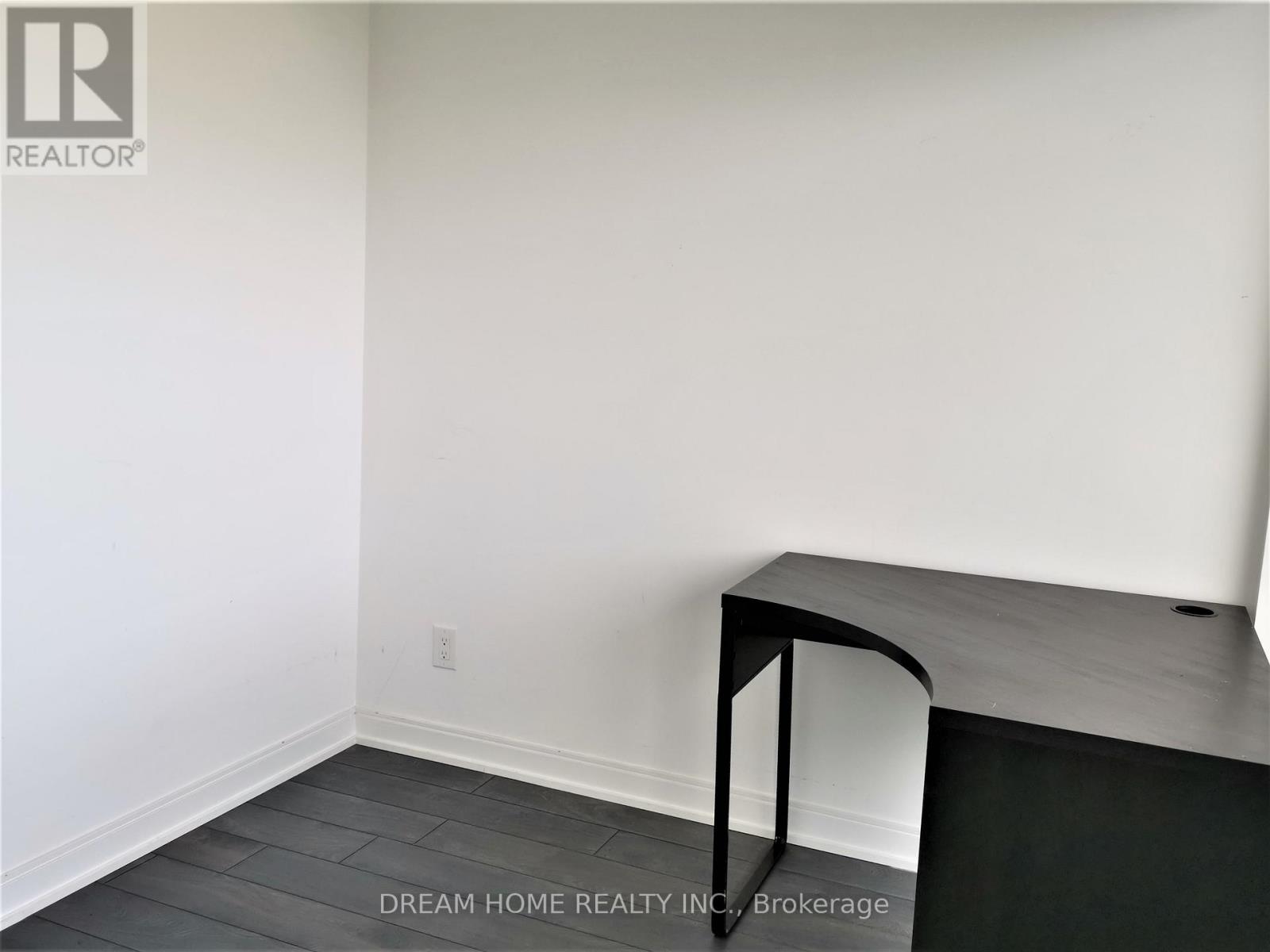3508 - 42 Charles Street E Toronto, Ontario M4Y 0B7
2 Bedroom
1 Bathroom
600 - 699 ft2
Central Air Conditioning
Forced Air
$2,680 Monthly
Functional Layout; Split 2 Bedrooms; Corner Unit With Massive Wrap Around Balcony; Panoramic Clear View; Both Bedrooms With Floor To Ceiling Windows; Bright And Freshly New Painting; Adjacent To 2 Subway Lines; Just Off Yonge St & Bloor St; Downtown Core Living; Building Comes With Outdoor Pool & Rooftop Lounge; Convenient To Everything;Heat & Water Included (id:58043)
Property Details
| MLS® Number | C12124073 |
| Property Type | Single Family |
| Neigbourhood | Toronto Centre |
| Community Name | Church-Yonge Corridor |
| Amenities Near By | Public Transit |
| Community Features | Pet Restrictions |
| Features | Balcony, Carpet Free |
Building
| Bathroom Total | 1 |
| Bedrooms Above Ground | 2 |
| Bedrooms Total | 2 |
| Amenities | Exercise Centre, Security/concierge, Party Room, Recreation Centre, Separate Heating Controls, Separate Electricity Meters |
| Appliances | Dryer, Furniture, Washer |
| Cooling Type | Central Air Conditioning |
| Exterior Finish | Concrete |
| Fire Protection | Smoke Detectors |
| Flooring Type | Laminate |
| Heating Fuel | Natural Gas |
| Heating Type | Forced Air |
| Size Interior | 600 - 699 Ft2 |
| Type | Apartment |
Parking
| No Garage |
Land
| Acreage | No |
| Land Amenities | Public Transit |
Rooms
| Level | Type | Length | Width | Dimensions |
|---|---|---|---|---|
| Flat | Living Room | 4.281 m | 3.459 m | 4.281 m x 3.459 m |
| Flat | Dining Room | 1.463 m | 0.654 m | 1.463 m x 0.654 m |
| Flat | Kitchen | 2.585 m | 2.535 m | 2.585 m x 2.535 m |
| Flat | Primary Bedroom | 2.764 m | 2.683 m | 2.764 m x 2.683 m |
| Flat | Bedroom 2 | 2.422 m | 2.375 m | 2.422 m x 2.375 m |
| Flat | Laundry Room | Measurements not available | ||
| Flat | Foyer | 4.776 m | 0.993 m | 4.776 m x 0.993 m |
Contact Us
Contact us for more information

Rocky Li
Salesperson
www.rockylirealty.com/
www.facebook.com/rockyrealty
Dream Home Realty Inc.
206 - 7800 Woodbine Avenue
Markham, Ontario L3R 2N7
206 - 7800 Woodbine Avenue
Markham, Ontario L3R 2N7
(905) 604-6855
(905) 604-6850

















