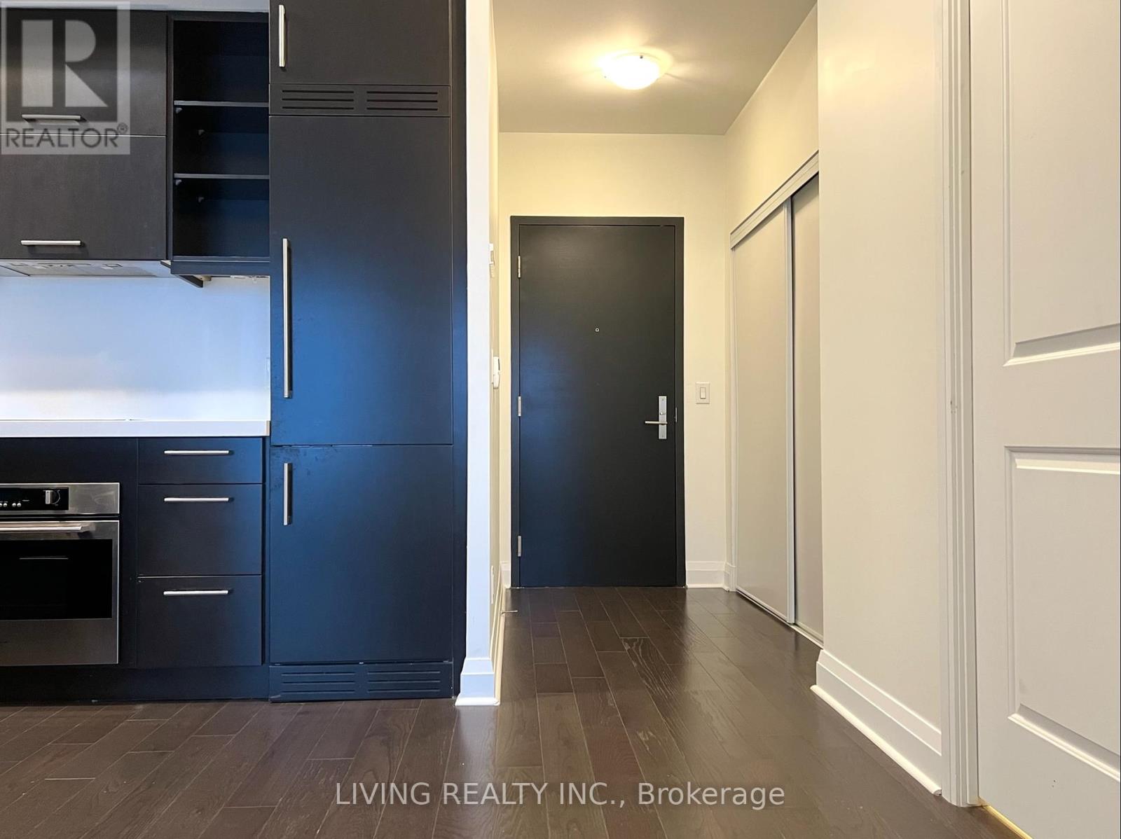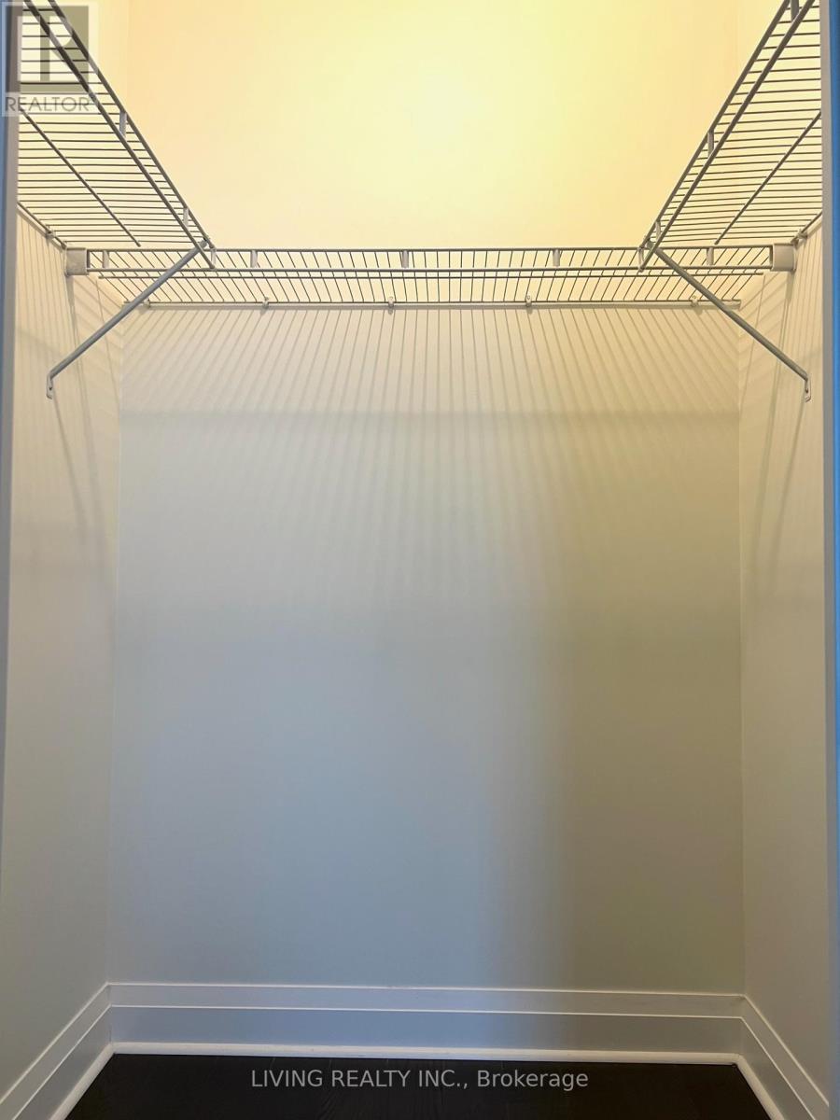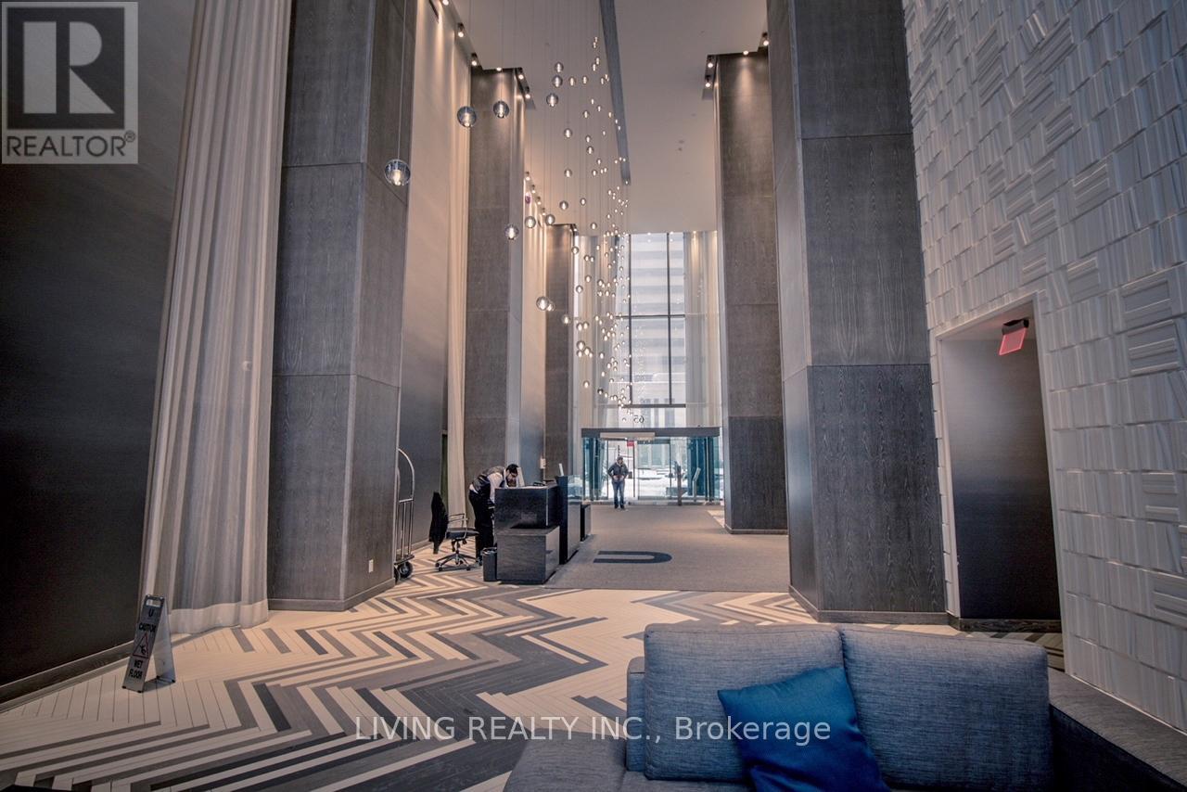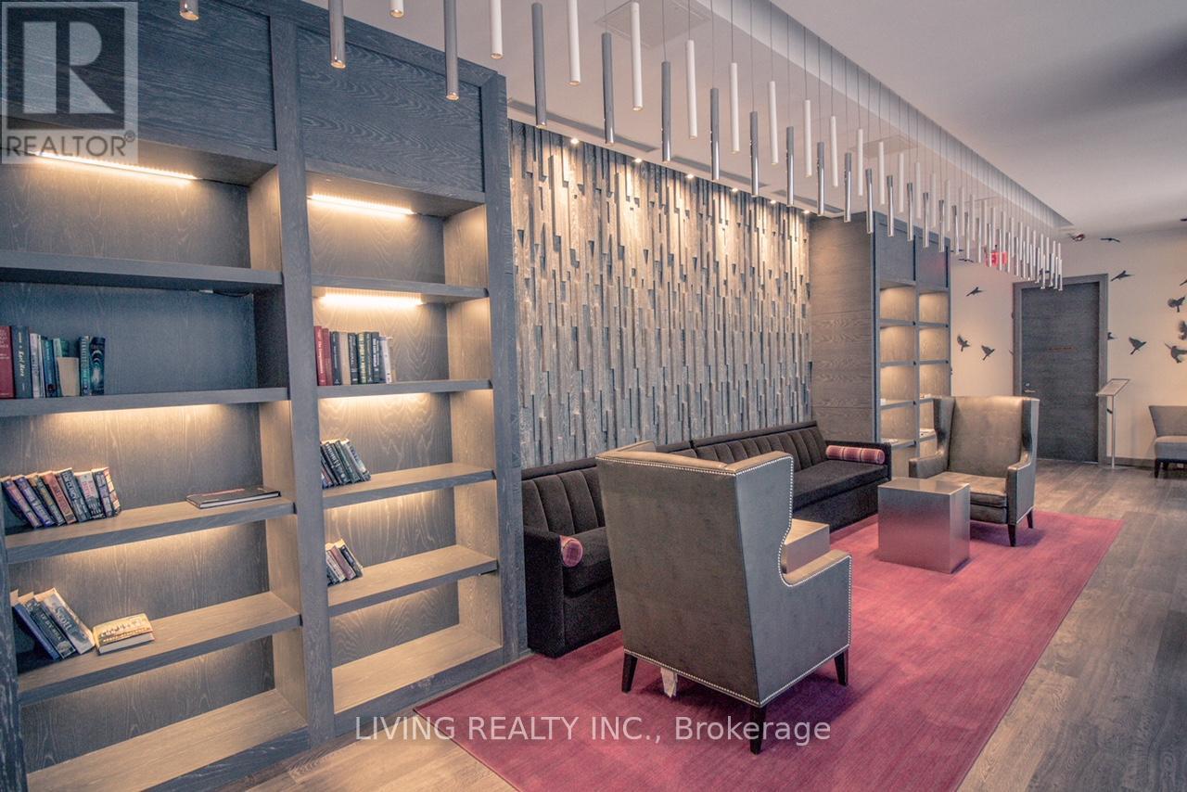3509 - 65 St Mary Street Toronto, Ontario M5S 0A6
$3,600 Monthly
Luxury 2 Bedroom Suite in Prestigious U Condo. Spacious 820 Sq Ft Plus Massive 203 Sq Ft Balcony W/East View. Adjacent to U of T Campus. High Ceilings. Wood Floor Throughout. Versatile Open Concept Living/Dining/Kitchen with Large Centre Island and Top of The Line Built-In Appliances. Amazing Roof Amenities w/Panoramic View. Steps to World Class Shopping along Bloor St & Yorkville. Minutes to Subways & Financial District. *Smoking-Free Building & One Family Household Bylaw. **** EXTRAS **** Miele Appliances: Refrigerator, Stove, Dishwasher and Range Hood; Front-Load Washer & Dryer; ***Panasonic Microwave; All Existing Electric Light Fixtures & Window Coverings; *** 1 Parking & 1 Locker Included (id:58043)
Property Details
| MLS® Number | C11888281 |
| Property Type | Single Family |
| Community Name | Bay Street Corridor |
| AmenitiesNearBy | Park, Public Transit, Hospital |
| CommunityFeatures | Pets Not Allowed |
| Features | Balcony, Carpet Free |
| ParkingSpaceTotal | 1 |
Building
| BathroomTotal | 2 |
| BedroomsAboveGround | 2 |
| BedroomsTotal | 2 |
| Amenities | Security/concierge, Recreation Centre, Exercise Centre, Party Room, Visitor Parking, Separate Electricity Meters, Storage - Locker |
| Appliances | Oven - Built-in, Range |
| CoolingType | Central Air Conditioning |
| ExteriorFinish | Concrete |
| FlooringType | Hardwood |
| HalfBathTotal | 1 |
| HeatingFuel | Natural Gas |
| HeatingType | Forced Air |
| SizeInterior | 799.9932 - 898.9921 Sqft |
| Type | Apartment |
Parking
| Underground |
Land
| Acreage | No |
| LandAmenities | Park, Public Transit, Hospital |
Rooms
| Level | Type | Length | Width | Dimensions |
|---|---|---|---|---|
| Ground Level | Living Room | 3.66 m | 3.68 m | 3.66 m x 3.68 m |
| Ground Level | Dining Room | 3.66 m | 3.68 m | 3.66 m x 3.68 m |
| Ground Level | Kitchen | 3.18 m | 3.66 m | 3.18 m x 3.66 m |
| Ground Level | Bedroom | 3.15 m | 3.43 m | 3.15 m x 3.43 m |
| Ground Level | Bedroom 2 | 2.6 m | 2.74 m | 2.6 m x 2.74 m |
Interested?
Contact us for more information
Kendrick Fan Chiang
Broker
2301 Yonge St
Toronto, Ontario M4P 2C6




























