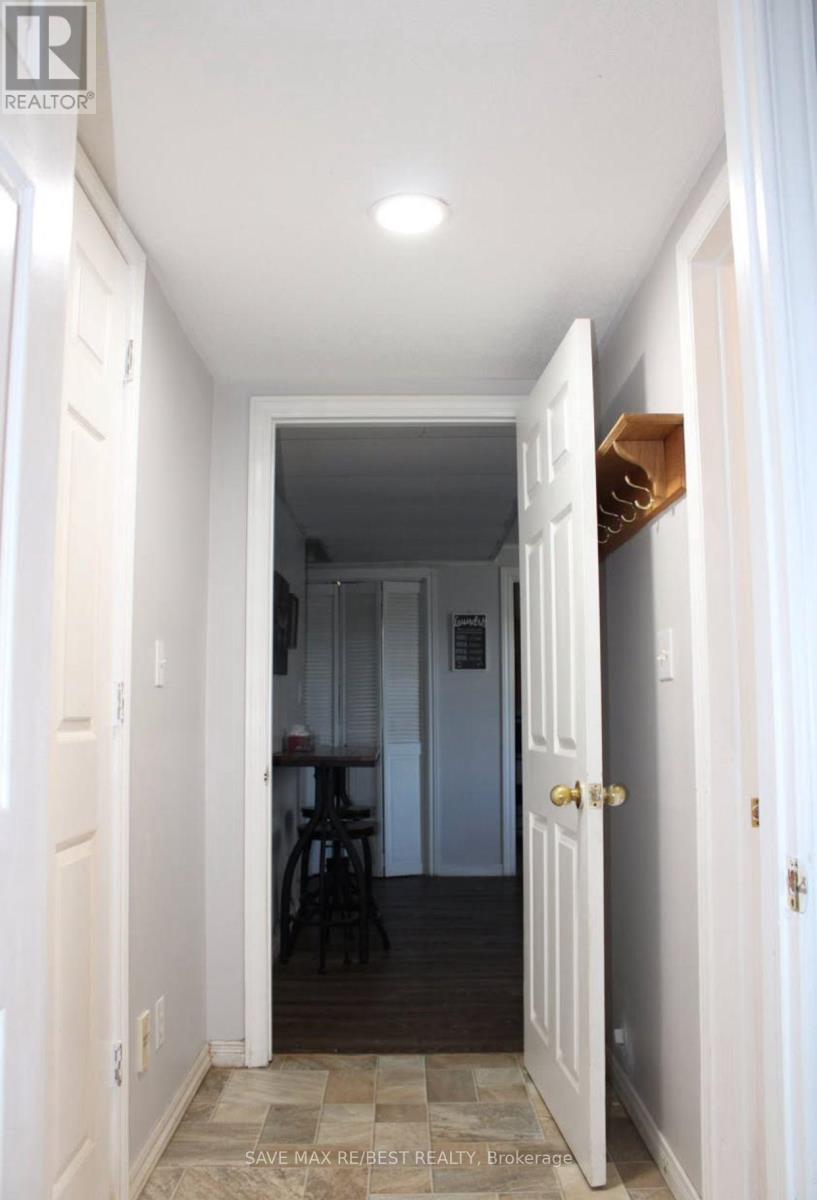351 Stephanie Drive Guelph, Ontario N1K 1R3
$2,050 Monthly
Welcome to this charming main-floor unit, offering separate, private living space on the first level (not a basement) with 2.5 rooms. Enjoy a spacious living room, a bedroom with direct access to a private deck, and an additional small room. The unit features a full bathroom with a vanity, bidet, and standing shower. The kitchen is generously sized, combining dining and cooking areas, and theres one designated outdoor parking spot on the driveway (with the possibility of accommodating two cars upon request).The unit has its own private entrance on the side of the house, as shown in the photos, and is equipped with security cameras and night lights on all sides of the property. It comes partially furnished with a 3-seater recliner sofa, a coffee table, a dining table, two bookshelves, two cabinets, a wall cabinet, a TV, a gas fireplace, and more. Both rooms have electric and central heating, with one room also featuring a fan. The kitchen is equipped with a fridge and an oven, and there's private laundry available in the unit. The deck will also include two chairs and a table for your enjoyment.This spacious unit is ideal for those seeking more room than the average apartment or condo. The bus stop is just a 2-minute walk away, and the downtown GO station is less than 5 km from the property. Grocery stores are only a 2-minute walk, and two excellent schools are within two blocks (a 5-minute walk). Easy access to GO trains and buses connecting to downtown Toronto, Kitchener, Mississauga, Cambridge, and more.Tenant is responsible for 1/3rd of the utility costs (hydro and gas). (id:58043)
Property Details
| MLS® Number | X12000186 |
| Property Type | Single Family |
| Neigbourhood | Parkwood Gardens Neighbourhood Group |
| Community Name | Willow West/Sugarbush/West Acres |
| ParkingSpaceTotal | 2 |
| Structure | Deck |
Building
| BathroomTotal | 1 |
| BedroomsAboveGround | 1 |
| BedroomsBelowGround | 1 |
| BedroomsTotal | 2 |
| Amenities | Fireplace(s) |
| Appliances | Range, Water Softener |
| ConstructionStyleAttachment | Detached |
| CoolingType | Central Air Conditioning |
| ExteriorFinish | Vinyl Siding, Brick |
| FireProtection | Smoke Detectors |
| FireplacePresent | Yes |
| FoundationType | Concrete |
| HeatingFuel | Natural Gas |
| HeatingType | Forced Air |
| StoriesTotal | 2 |
| SizeInterior | 1999.983 - 2499.9795 Sqft |
| Type | House |
| UtilityWater | Municipal Water |
Parking
| Attached Garage | |
| Garage |
Land
| Acreage | No |
| Sewer | Sanitary Sewer |
| SizeFrontage | 48 Ft ,10 In |
| SizeIrregular | 48.9 Ft |
| SizeTotalText | 48.9 Ft|under 1/2 Acre |
Rooms
| Level | Type | Length | Width | Dimensions |
|---|---|---|---|---|
| Main Level | Bedroom | Measurements not available | ||
| Main Level | Living Room | Measurements not available | ||
| Main Level | Bathroom | Measurements not available | ||
| Main Level | Den | Measurements not available |
Utilities
| Sewer | Installed |
Interested?
Contact us for more information
Sudhir Singh
Salesperson
6135 Danville Rd
Mississauga, Ontario L5T 2H7


















