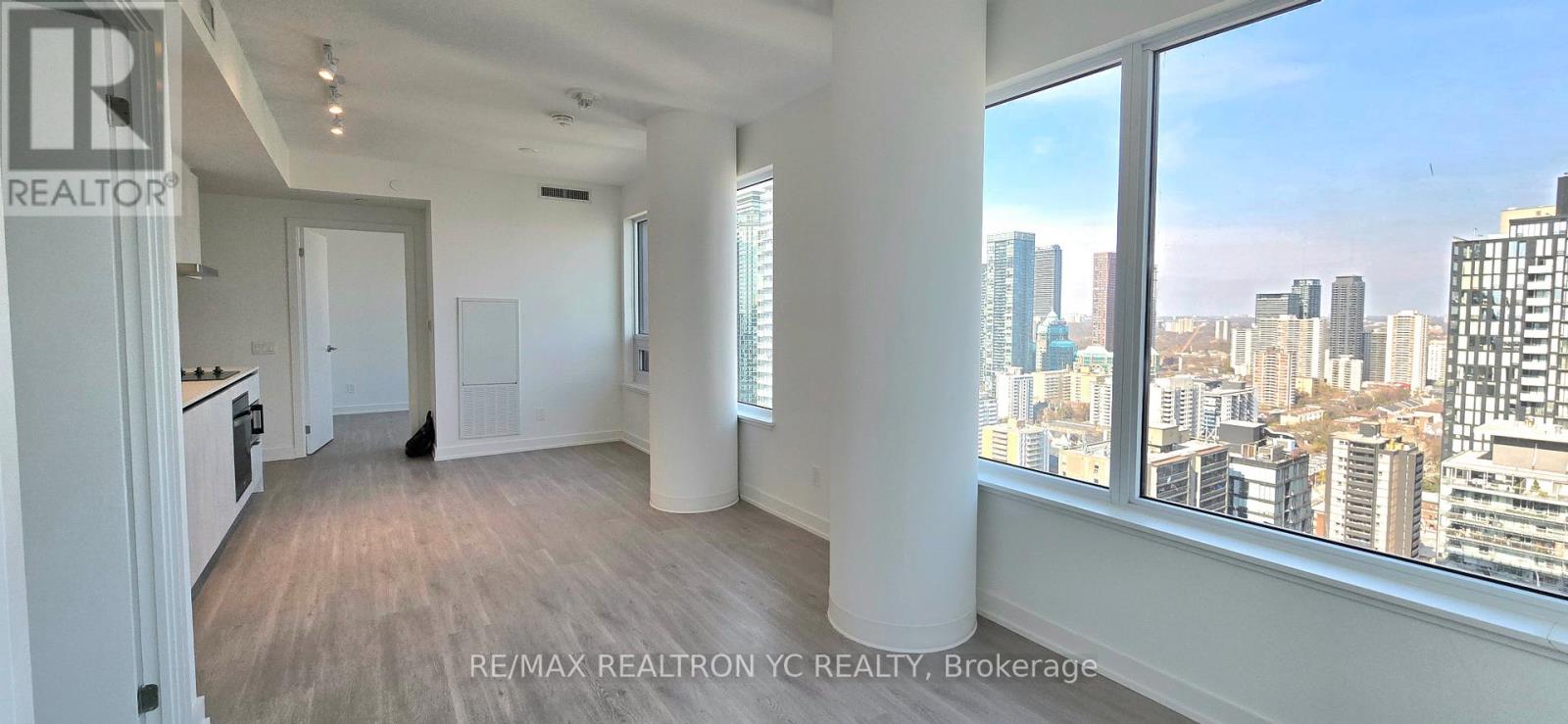3512 - 8 Wellesley Street W Toronto, Ontario M4Y 0J5
$3,400 Monthly
Presenting a never-lived-in, 2-bedroom + 2-bathroom + study corner unitin the heart of downtown Toronto. This South-East facing condo offersbreathtaking city views, complemented by laminate flooring throughout.The modern kitchen features integrated appliances, quartz countertops,and a sleek marble backsplash. Designed with functionality in mind, thelayout ensures no wasted space. Enjoy an unbeatable location, juststeps from Wellesley Subway Station, University of Toronto, TorontoMetropolitan University, Eaton Centre, Yorkville, and the FinancialDistrict. With proximity to premium restaurants, shopping, and more,this move-in-ready unit offers luxury and convenience in one ofToronto's most sought-after neighborhoods.Presenting a never-lived-in, 2-bedroom + 2-bathroom + study corner unitin the heart of downtown Toronto. This South-East facing condo offersbreathtaking city views, complemented by laminate flooring throughout.The modern kitchen features integrated appliances, quartz countertops,and a sleek marble backsplash. Designed with functionality in mind, thelayout ensures no wasted space. Enjoy an unbeatable location, juststeps from Wellesley Subway Station, University of Toronto, TorontoMetropolitan University, Eaton Centre, Yorkville, and the FinancialDistrict. With proximity to premium restaurants, shopping, and more,this move-in-ready unit offers luxury and convenience in one ofToronto's most sought-after neighborhoods. (id:58043)
Property Details
| MLS® Number | C12106285 |
| Property Type | Single Family |
| Neigbourhood | University—Rosedale |
| Community Name | Bay Street Corridor |
| Community Features | Pets Not Allowed |
| Features | Balcony, Carpet Free |
Building
| Bathroom Total | 2 |
| Bedrooms Above Ground | 2 |
| Bedrooms Total | 2 |
| Appliances | Dishwasher, Dryer, Stove, Washer, Refrigerator |
| Cooling Type | Central Air Conditioning |
| Exterior Finish | Concrete |
| Flooring Type | Laminate |
| Heating Fuel | Natural Gas |
| Heating Type | Forced Air |
| Size Interior | 700 - 799 Ft2 |
| Type | Apartment |
Parking
| No Garage |
Land
| Acreage | No |
Rooms
| Level | Type | Length | Width | Dimensions |
|---|---|---|---|---|
| Flat | Living Room | 7.62 m | 3.43 m | 7.62 m x 3.43 m |
| Flat | Dining Room | 7.62 m | 3.43 m | 7.62 m x 3.43 m |
| Flat | Kitchen | 7.62 m | 3.43 m | 7.62 m x 3.43 m |
| Flat | Primary Bedroom | 3.2 m | 3.12 m | 3.2 m x 3.12 m |
| Flat | Bedroom 2 | 2.74 m | 2.59 m | 2.74 m x 2.59 m |
Contact Us
Contact us for more information
David Kim
Salesperson
7646 Yonge Street
Thornhill, Ontario L4J 1V9
(905) 764-6000
(905) 764-1865
www.ycrealty.ca/










